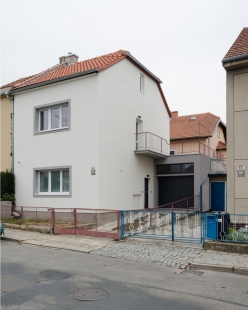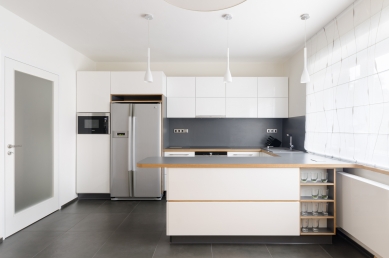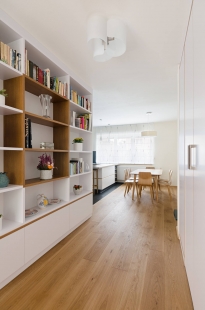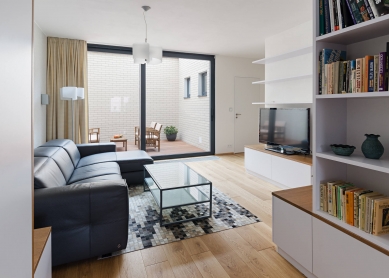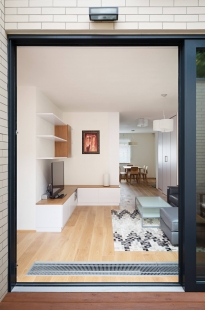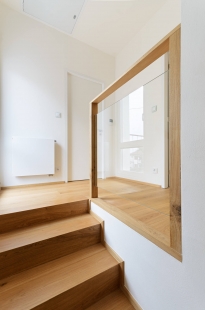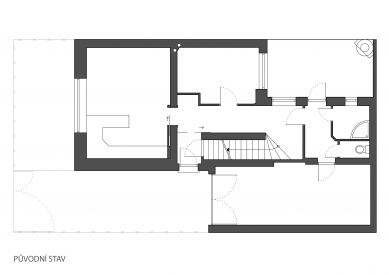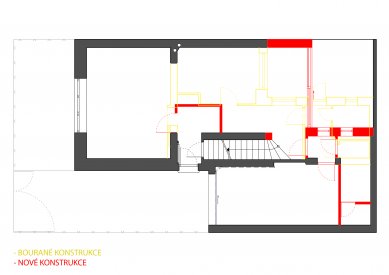
Reconstruction of a row family house in Brno-Židenice

 |
Over the past years, the house has been partially reconstructed by the original owners, including insulation, replacement of the original casement windows with plastic ones, and other minor layout adjustments. The new owner bought the house with a vision of a peaceful home for a middle-aged couple and initially assumed only a minor reconstruction of the existing layout. The investor's brief was therefore to propose various interior options, with one of the main requirements being the creation of an entrance hall with storage spaces.
The original layout of the house did not allow for the creation of a space for a kitchen with a dining table and a separate living room that would connect to the enclosed courtyard. For this reason, a radical reconstruction solution was adopted by rotating the courtyard 90 degrees and extending part of the room adjacent to the staircase. This solution thus allows for the creation of an open space without barriers for a comfortable kitchen area with a large dining table and a living area, which is visually connected to the enclosed intimate courtyard through a sliding glass wall. The newly created entrance hall provides the owner with ample storage space. The layout of the entrance hall created an optimal space for a smooth transition from the dining room to the living room, which is used for a library and built-in wardrobes. Due to the change in the position of the courtyard, significant changes in the load-bearing structures, and in the layout of the entire ground floor, the position of the bathroom was also moved, utilizing part of the original garage. The garage still provides enough space for one car.
In designing the interior, emphasis was placed on simplicity, coziness, and natural materials. Elements that the owners brought from their original apartment were also taken into account (refrigerator, cast-iron stove, paintings, accessories).
The English translation is powered by AI tool. Switch to Czech to view the original text source.
3 comments
add comment
Subject
Author
Date
dobrá práce
JM
22.12.15 12:18
...
PaloK
24.12.15 09:50
Truhlaria kontakt?
Jan Kočárek
25.12.15 10:26
show all comments


