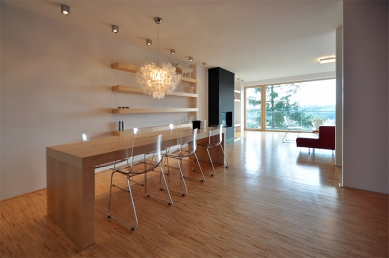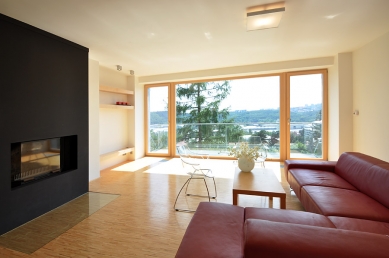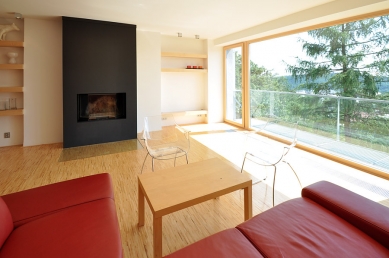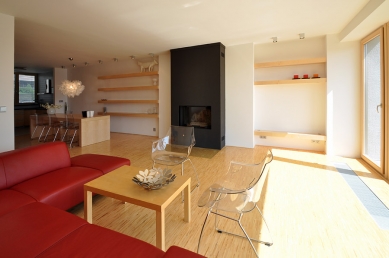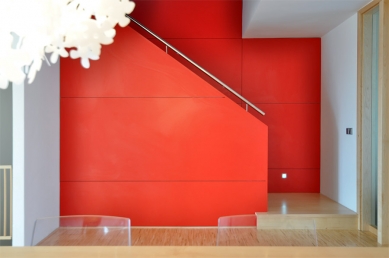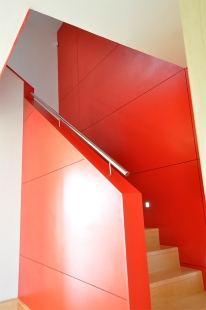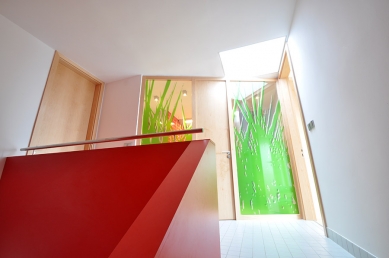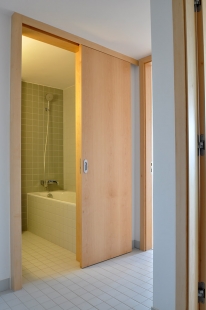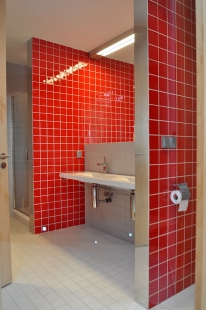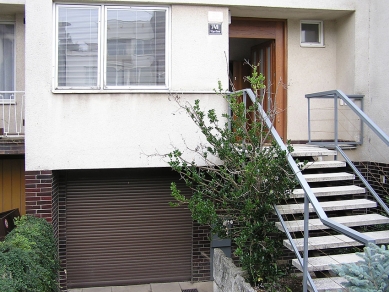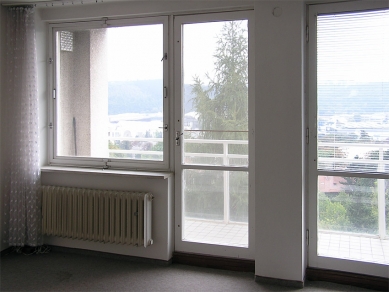
Reconstruction of a row family house

The project primarily addressed the internal modification of a classic terraced urban family house on a narrow plot, where the residential function was layered into four floors.
The original small living spaces were enlarged by removing some non-load-bearing partitions, the reconstruction of the internal sanitary facilities and kitchen was carried out, and adjustments to all surfaces were made – floors, tiling, wall coverings, cladding of the original metal staircase.
In the southern facade, the window openings were enlarged by removing the sills of the classic windows, and sunshades and balconies were added made of steel, hot-dip galvanized parts with completely transparent glazed railings.
A vivid red cladding on the staircase serves as a color accent in the interior.
The original small living spaces were enlarged by removing some non-load-bearing partitions, the reconstruction of the internal sanitary facilities and kitchen was carried out, and adjustments to all surfaces were made – floors, tiling, wall coverings, cladding of the original metal staircase.
In the southern facade, the window openings were enlarged by removing the sills of the classic windows, and sunshades and balconies were added made of steel, hot-dip galvanized parts with completely transparent glazed railings.
A vivid red cladding on the staircase serves as a color accent in the interior.
The English translation is powered by AI tool. Switch to Czech to view the original text source.
7 comments
add comment
Subject
Author
Date
pekne
rk
14.10.09 07:24
minus
MUFNA
14.10.09 12:45
řadovka
Martina
15.10.09 09:39
řadovka
Martina
15.10.09 10:23
krása
klaristo
15.10.09 10:50
show all comments



