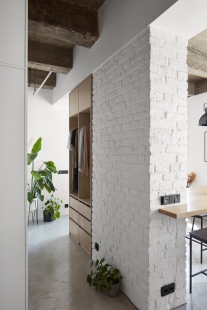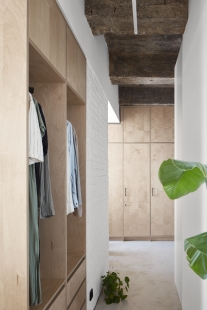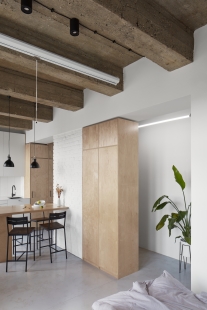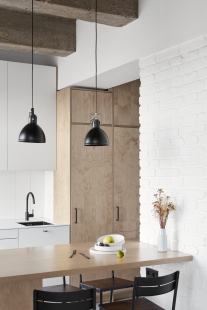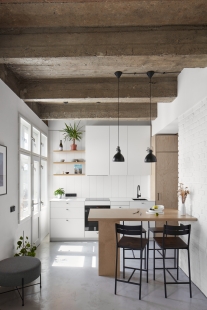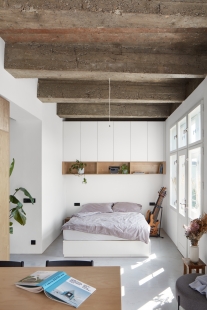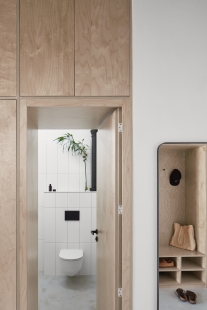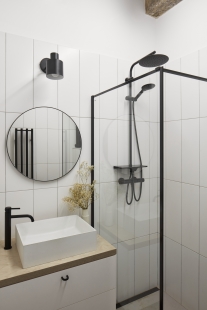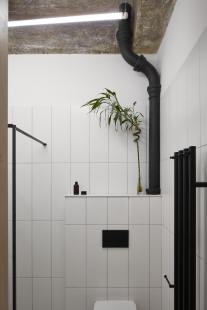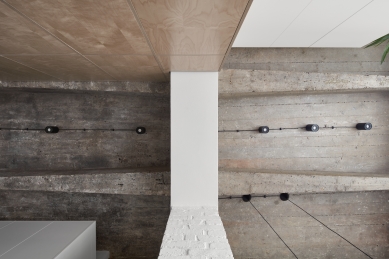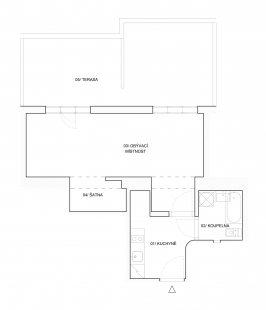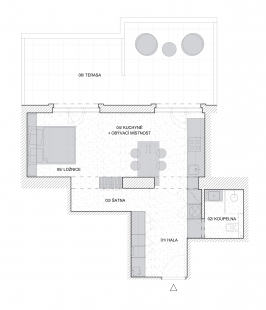
Reconstruction of the attic apartment in Vinohrady

The task of the young couple was to renovate a small 38 m² apartment in Prague. It is located on the top floor of a residential building in one of the prettiest streets of Vinohrady and comes with an outdoor terrace of 25 m².
The architect's proposal primarily focused on the simple opening of the space by demolishing all non-load-bearing partitions. Other important elements of the apartment included revealing the ceiling concrete structures and creating a second façade passage to the outdoor terrace. This successfully brought maximum space and natural light into the apartment's layout.
The entire floor area is connected by a poured concrete screed with integrated heating. Instead of the original non-functional double windows, new custom-made replicas were produced. In the middle of the layout, the original chimney wall masonry was revealed and repaired and then painted white to maintain an uncluttered space. The fully utilized interior is equipped with light furniture and built-in wardrobes made from bleached birch plywood, which also forms a hidden passage to the bathroom through the wardrobe in the entrance hallway.
"The chosen simple industrial concept is an ideal solution for this type of layout and the clients' situation for starter housing. Thanks to their openness to all creative ideas, the interior was successfully connected to the terrace, which, with its unique view, is one of the significant advantages of the apartment," explains Martin Zima from the Důmysl studio.
The architect's proposal primarily focused on the simple opening of the space by demolishing all non-load-bearing partitions. Other important elements of the apartment included revealing the ceiling concrete structures and creating a second façade passage to the outdoor terrace. This successfully brought maximum space and natural light into the apartment's layout.
The entire floor area is connected by a poured concrete screed with integrated heating. Instead of the original non-functional double windows, new custom-made replicas were produced. In the middle of the layout, the original chimney wall masonry was revealed and repaired and then painted white to maintain an uncluttered space. The fully utilized interior is equipped with light furniture and built-in wardrobes made from bleached birch plywood, which also forms a hidden passage to the bathroom through the wardrobe in the entrance hallway.
"The chosen simple industrial concept is an ideal solution for this type of layout and the clients' situation for starter housing. Thanks to their openness to all creative ideas, the interior was successfully connected to the terrace, which, with its unique view, is one of the significant advantages of the apartment," explains Martin Zima from the Důmysl studio.
The English translation is powered by AI tool. Switch to Czech to view the original text source.
0 comments
add comment


