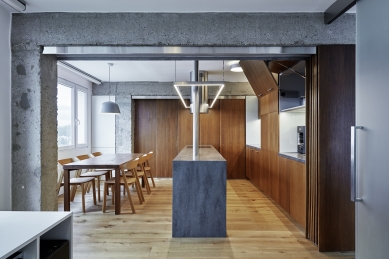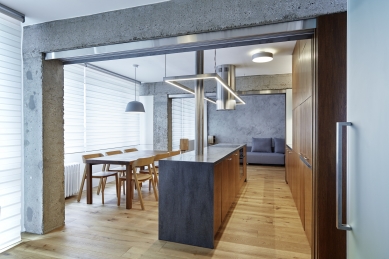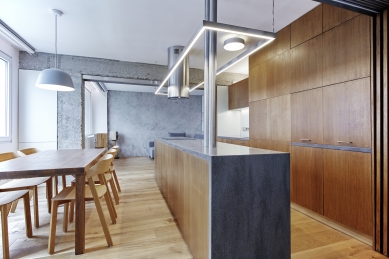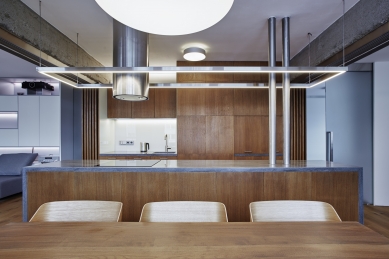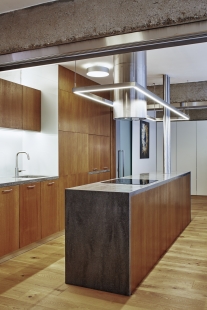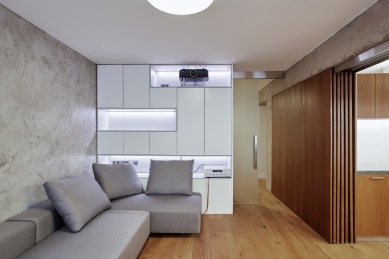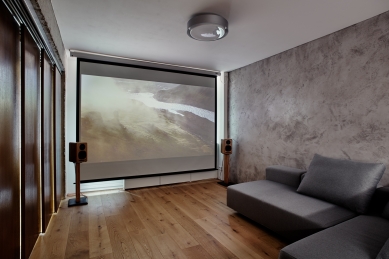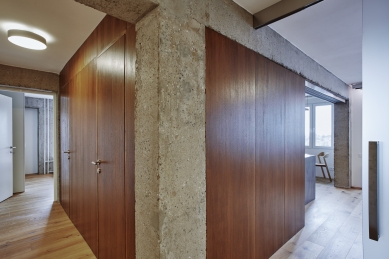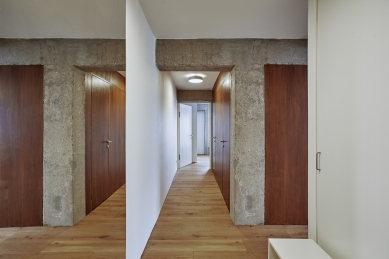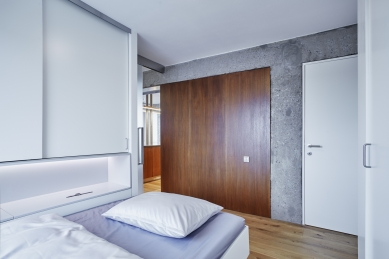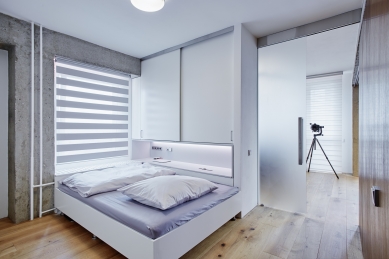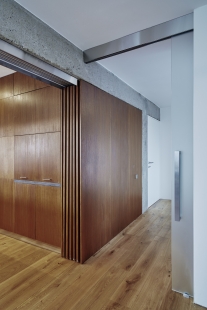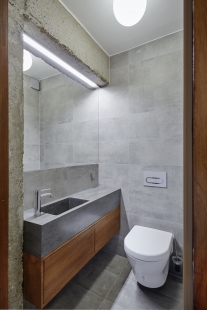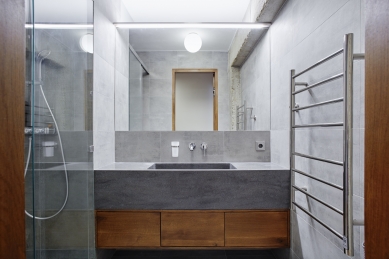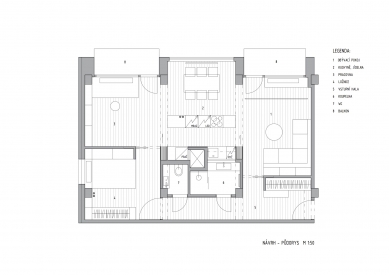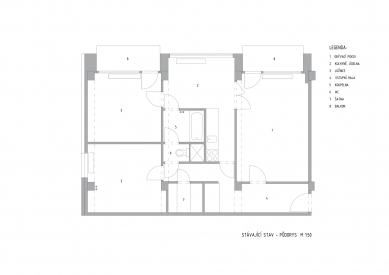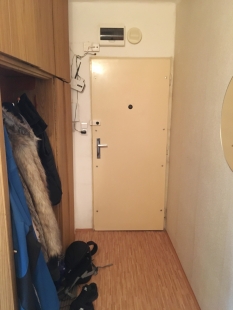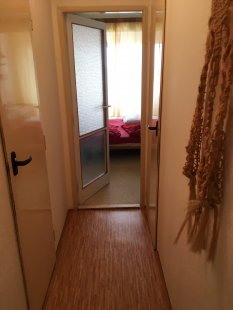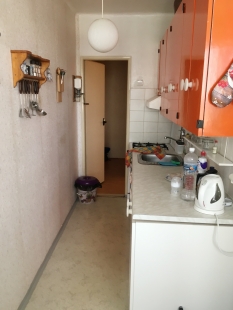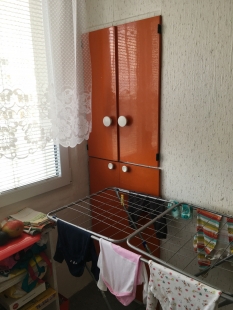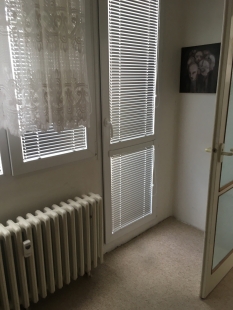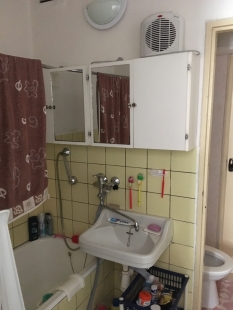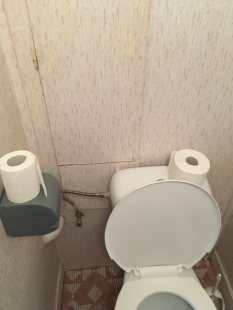
Reconstruction of a panel apartment in Prague

The panel apartment has been transformed into modern living that respects concrete, wood, and minimalism through reconstruction.
About the project
The building is located in a residential district of Prague constructed between 1960 and 1972. It is an atypical panel house, where the structural system is a reinforced concrete skeleton. This made it possible to demolish all original partitions and create a new apartment layout according to the client's requirements.
Generous western section
From the entrance hall, there is access to the living room, bathroom, toilet, and bedroom. The bedroom is also accessible through sliding doors from the study. The living room, along with the kitchen, dining area, and study, forms a generous western section that spans the entire length of the apartment. The design allowed for the possibility of separating the study and living room from the kitchen and dining area with a wooden sliding wall, which can create a guest room from the living room. This also results in two independent units with the kitchen in the middle.
The bathroom is connected to the kitchen by a glazed skylight
A compact block clad in wood has been created around the installation shaft, containing the kitchen, bathroom, toilet, and a niche for the washing machine. The original risers in the kitchen had to be preserved; however, instead of covering them, the architect decided to sheath them in stainless steel, creating an interesting element in the kitchen.
Concrete, wood, and sandblasted glass
The concept of material solutions is based on the building's structural system. The concrete beams and columns are exposed and polished to rough concrete and coated with a clear varnish. The exterior walls are plastered and finished with white paint. Only the wall in the living room is scraped and subsequently covered with a concrete skim coat.
Massive wooden flooring is laid throughout the apartment
The original floors have been leveled, and on them, a massive oak floor treated with an oil finish has been laid. In the bathroom and toilet, there is flooring that imitates concrete, and the walls of the bathroom and toilet are clad with ceramic tiles designed to resemble concrete. The doors to the bathroom and toilet are new, including the frames, and are part of the wooden cladding. The sliding doors to the living room and bedroom are made of sandblasted glass.
The cladding in the kitchen behind the countertop is from Lacobel
The bedroom door is wooden and white lacquered. In the entrance hall, bedroom, living room, and study, there are built-in wardrobes made of MDF board, lacquered in a satin white color. The cladding in the kitchen behind the countertop is from Lacobel in gray, as are the upper cabinets made of lacquered MDF. The kitchen is made of walnut veneer, treated with a clear oil finish in a walnut shade, just like the cladding of the entire block and wooden sliding partitions. The original windows had already been restored, so they were preserved.
Word from the architect
“The client placed great emphasis on the variability of the space, so it was necessary to incorporate sliding wooden walls into the building, which can create separate rooms. At the same time, however, the apartment feels like one large living space or loft. We decided to expose the original concrete load-bearing elements, columns, and beams, which we polished to a rough concrete finish. Based on that, we tuned the entire interior to earthy shades of gray, which we softened with wooden cladding and kitchen. The sinks in the bathroom and toilet are atypical made of corian, as is the kitchen countertop and sink. Since the building's structural system is a reinforced concrete skeleton, it was possible to demolish all partitions and come up with an entirely new layout,” says Ing. arch. MgA. Klára Makovcová.
About the studio
The architectural studio Klára Makovcová Architects (KMA), founded and led by Ing. arch. MgA. Klára Kučera Makovcová, was created in 2018. This followed the dissolution of the studio MMM-architekti, of which the architect was a co-founder and which has several extraordinary projects and the Young Czech Architect Award after ten years of operation.
About the project
The building is located in a residential district of Prague constructed between 1960 and 1972. It is an atypical panel house, where the structural system is a reinforced concrete skeleton. This made it possible to demolish all original partitions and create a new apartment layout according to the client's requirements.
Generous western section
From the entrance hall, there is access to the living room, bathroom, toilet, and bedroom. The bedroom is also accessible through sliding doors from the study. The living room, along with the kitchen, dining area, and study, forms a generous western section that spans the entire length of the apartment. The design allowed for the possibility of separating the study and living room from the kitchen and dining area with a wooden sliding wall, which can create a guest room from the living room. This also results in two independent units with the kitchen in the middle.
The bathroom is connected to the kitchen by a glazed skylight
A compact block clad in wood has been created around the installation shaft, containing the kitchen, bathroom, toilet, and a niche for the washing machine. The original risers in the kitchen had to be preserved; however, instead of covering them, the architect decided to sheath them in stainless steel, creating an interesting element in the kitchen.
Concrete, wood, and sandblasted glass
The concept of material solutions is based on the building's structural system. The concrete beams and columns are exposed and polished to rough concrete and coated with a clear varnish. The exterior walls are plastered and finished with white paint. Only the wall in the living room is scraped and subsequently covered with a concrete skim coat.
Massive wooden flooring is laid throughout the apartment
The original floors have been leveled, and on them, a massive oak floor treated with an oil finish has been laid. In the bathroom and toilet, there is flooring that imitates concrete, and the walls of the bathroom and toilet are clad with ceramic tiles designed to resemble concrete. The doors to the bathroom and toilet are new, including the frames, and are part of the wooden cladding. The sliding doors to the living room and bedroom are made of sandblasted glass.
The cladding in the kitchen behind the countertop is from Lacobel
The bedroom door is wooden and white lacquered. In the entrance hall, bedroom, living room, and study, there are built-in wardrobes made of MDF board, lacquered in a satin white color. The cladding in the kitchen behind the countertop is from Lacobel in gray, as are the upper cabinets made of lacquered MDF. The kitchen is made of walnut veneer, treated with a clear oil finish in a walnut shade, just like the cladding of the entire block and wooden sliding partitions. The original windows had already been restored, so they were preserved.
Word from the architect
“The client placed great emphasis on the variability of the space, so it was necessary to incorporate sliding wooden walls into the building, which can create separate rooms. At the same time, however, the apartment feels like one large living space or loft. We decided to expose the original concrete load-bearing elements, columns, and beams, which we polished to a rough concrete finish. Based on that, we tuned the entire interior to earthy shades of gray, which we softened with wooden cladding and kitchen. The sinks in the bathroom and toilet are atypical made of corian, as is the kitchen countertop and sink. Since the building's structural system is a reinforced concrete skeleton, it was possible to demolish all partitions and come up with an entirely new layout,” says Ing. arch. MgA. Klára Makovcová.
About the studio
The architectural studio Klára Makovcová Architects (KMA), founded and led by Ing. arch. MgA. Klára Kučera Makovcová, was created in 2018. This followed the dissolution of the studio MMM-architekti, of which the architect was a co-founder and which has several extraordinary projects and the Young Czech Architect Award after ten years of operation.
The English translation is powered by AI tool. Switch to Czech to view the original text source.
0 comments
add comment



