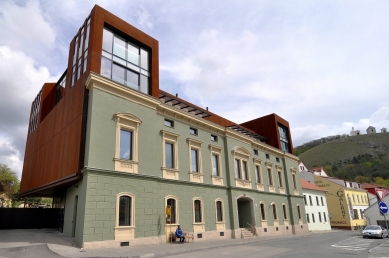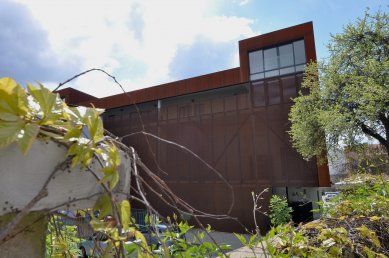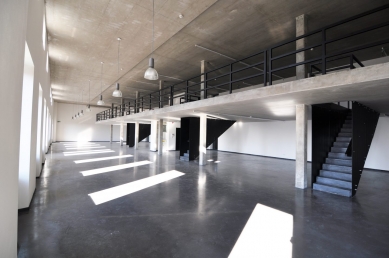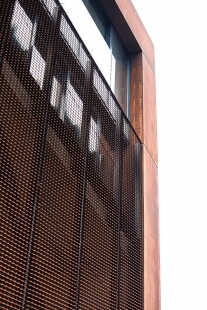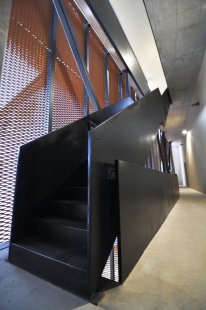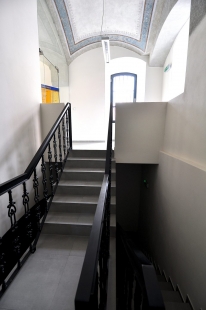
Reconstruction of the post office building in Mikulov

The subject of the construction is the reconstruction of the originally Neo-Classical building of the labor office from the late 19th century. The investor's requirement was to retain the postal office with barrier-free access on the ground floor and to create new spaces that led to the establishment of a repository for works of art and two residential apartments on the upper floors of the building. The result of the realization is a multifunctional building, combining the original part of the structure with a modern superstructure. The project preserves the Neo-Classical appearance with two roof pavilions in the corners and the original decorative elements on the façade. The superstructure is in a modern architectural style with cladding made of patinating steel, which, after corrosion, becomes a natural part of the urban whole of the historical part of the town. The newly created airy apartments benefit from extraordinary panoramic views. In the reconstructed part of the postal office, the original paintings from the late 19th century were uncovered and subsequently restored, and the entire space was modified for modern use, offering services to the citizens of the town of Mikulov.
BUKOLSKY architekti s.r.o.
The English translation is powered by AI tool. Switch to Czech to view the original text source.
0 comments
add comment


