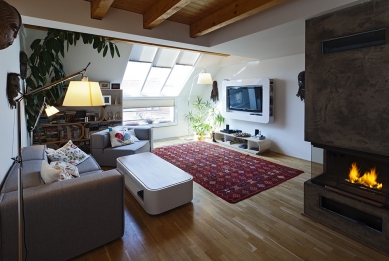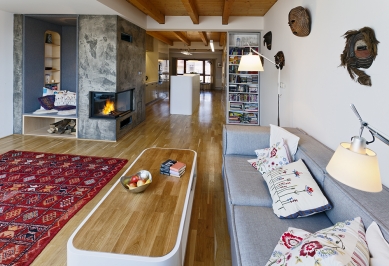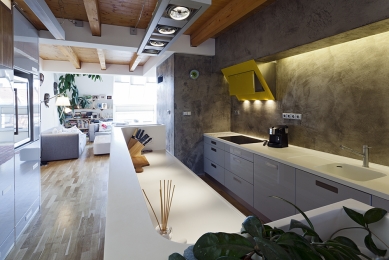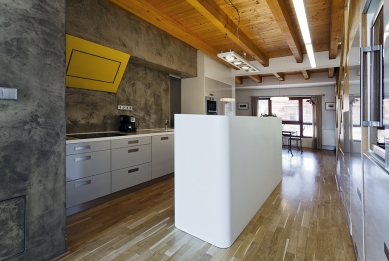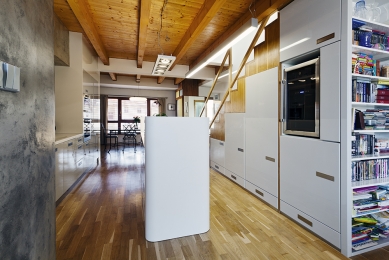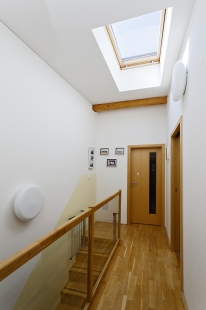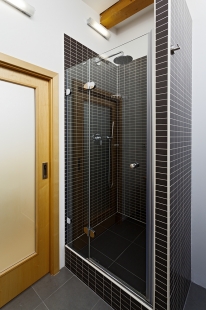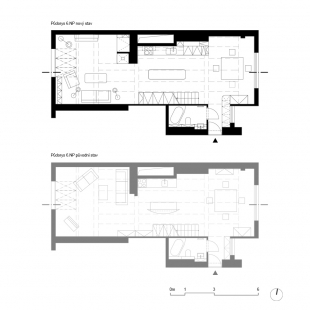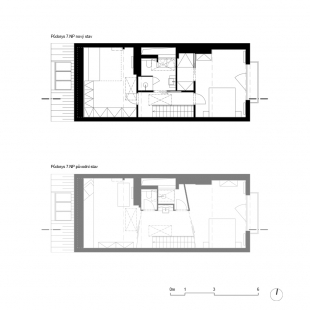
Reconstruction of a duplex apartment in Prague's Vinohrady

Concept
The duplex apartment in Prague's Vinohrady was created by adapting the attic of a residential building and connecting individual attic spaces. The client purchased the apartment after the attic was adapted from the previous owner. The apartment displayed significant deficiencies in terms of layout and material solutions. The biggest shortcomings included dividing glass partitions within the bedroom floor with insufficient acoustic and visual dividing functions, a sink located in the bedroom floor corridor, a toilet in the bedroom floor separated only by a low partition from the entire corridor space, a lack of storage space, insufficient kitchen cabinetry size, and overall poor quality of surface finishes and construction within the apartment.
Layout
The duplex layout in our design ensures the separation of the day and night areas within the individual floors. The apartment's modifications according to the Atelier Vltava design were carried out in several phases between 2010-13. In the first phase, the upper bedroom floor of the duplex was modified. Glass partitions were replaced with standard drywall partitions and were straightened. A separate bathroom with a toilet and space for a washing machine, two separate bedrooms, and a wardrobe attached to the parents' bedroom were created in the layout.
In the second phase, the reconstruction of the lower entrance living floor was carried out. Here, there were no significant changes regarding the layout. The original open connected space was preserved. The only more prominent construction intervention was the implementation of a fireplace insert at the junction of the living room and kitchen area. Everything was primarily addressed in the form of built-in furniture.
Materials
A significant material element in the apartment is the oak parquet floor and wooden beams supporting the ceiling above the living area. The floor underwent renovations as part of the reconstruction and was left intact. In the bathrooms and entrance area, it was replaced with tiles due to the lower mechanical resistance of oak parquet. The pronounced color of the floor and supporting wooden elements is complemented by furniture predominantly in neutral gray and white colors. An exception is the furniture in the entrance area, which, due to its connection with the window, is chosen in the texture of the wooden window frame. Wall surfaces are finished with white paint. In areas with increased stress, a coating imitating concrete with a lacquer finish is chosen. The material solution for the furniture predominantly uses MDF with gray shiny foil, Corian and Hi-macs in matte white, and stainless steel handles and plinths. In the living room, the white furniture is complemented by ash veneer on the bent furniture. Most of the furniture was custom-designed by Atelier Vltava as part of the reconstruction.
Lighting
The investor approached us at the same time regarding the lighting solution throughout the entire duplex. The lighting in the entrance living area is designed with a combination of pendant fixtures and floor lamps from the company Artemide. In the kitchen and bathroom on the living floor, lighting is supplemented with LED strips embedded in niches or furniture. In the bedroom floor, lighting is typically addressed with mounted fixtures on the walls.
Conclusion
The complete reconstruction and adaptation of the attic took place in parts between 2010-13. The result of the reconstruction is the creation of a high-quality living space that meets today's standards and is appropriate for the apartment's location. Currently, we are preparing adjustments for the children's rooms and the investor's bedroom. Thus, the duplex in Vinohrady will be fully completed. At Atelier Vltava, after a long and intensive collaboration with the client, we hope that the entire project and its realization meet the investor's expectations for quality living in Prague's Vinohrady.
The duplex apartment in Prague's Vinohrady was created by adapting the attic of a residential building and connecting individual attic spaces. The client purchased the apartment after the attic was adapted from the previous owner. The apartment displayed significant deficiencies in terms of layout and material solutions. The biggest shortcomings included dividing glass partitions within the bedroom floor with insufficient acoustic and visual dividing functions, a sink located in the bedroom floor corridor, a toilet in the bedroom floor separated only by a low partition from the entire corridor space, a lack of storage space, insufficient kitchen cabinetry size, and overall poor quality of surface finishes and construction within the apartment.
Layout
The duplex layout in our design ensures the separation of the day and night areas within the individual floors. The apartment's modifications according to the Atelier Vltava design were carried out in several phases between 2010-13. In the first phase, the upper bedroom floor of the duplex was modified. Glass partitions were replaced with standard drywall partitions and were straightened. A separate bathroom with a toilet and space for a washing machine, two separate bedrooms, and a wardrobe attached to the parents' bedroom were created in the layout.
In the second phase, the reconstruction of the lower entrance living floor was carried out. Here, there were no significant changes regarding the layout. The original open connected space was preserved. The only more prominent construction intervention was the implementation of a fireplace insert at the junction of the living room and kitchen area. Everything was primarily addressed in the form of built-in furniture.
Materials
A significant material element in the apartment is the oak parquet floor and wooden beams supporting the ceiling above the living area. The floor underwent renovations as part of the reconstruction and was left intact. In the bathrooms and entrance area, it was replaced with tiles due to the lower mechanical resistance of oak parquet. The pronounced color of the floor and supporting wooden elements is complemented by furniture predominantly in neutral gray and white colors. An exception is the furniture in the entrance area, which, due to its connection with the window, is chosen in the texture of the wooden window frame. Wall surfaces are finished with white paint. In areas with increased stress, a coating imitating concrete with a lacquer finish is chosen. The material solution for the furniture predominantly uses MDF with gray shiny foil, Corian and Hi-macs in matte white, and stainless steel handles and plinths. In the living room, the white furniture is complemented by ash veneer on the bent furniture. Most of the furniture was custom-designed by Atelier Vltava as part of the reconstruction.
Lighting
The investor approached us at the same time regarding the lighting solution throughout the entire duplex. The lighting in the entrance living area is designed with a combination of pendant fixtures and floor lamps from the company Artemide. In the kitchen and bathroom on the living floor, lighting is supplemented with LED strips embedded in niches or furniture. In the bedroom floor, lighting is typically addressed with mounted fixtures on the walls.
Conclusion
The complete reconstruction and adaptation of the attic took place in parts between 2010-13. The result of the reconstruction is the creation of a high-quality living space that meets today's standards and is appropriate for the apartment's location. Currently, we are preparing adjustments for the children's rooms and the investor's bedroom. Thus, the duplex in Vinohrady will be fully completed. At Atelier Vltava, after a long and intensive collaboration with the client, we hope that the entire project and its realization meet the investor's expectations for quality living in Prague's Vinohrady.
Atelier Vltava, 04/2014
The English translation is powered by AI tool. Switch to Czech to view the original text source.
1 comment
add comment
Subject
Author
Date
Poučení
Lumír Gazda
10.04.14 09:27
show all comments



