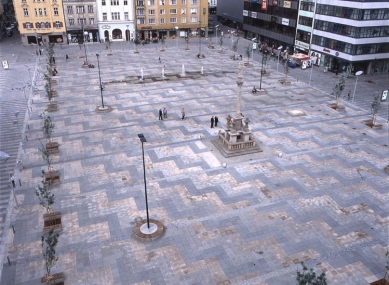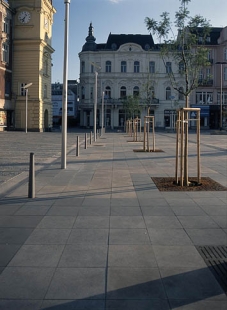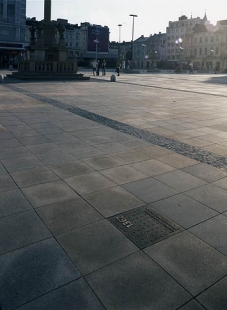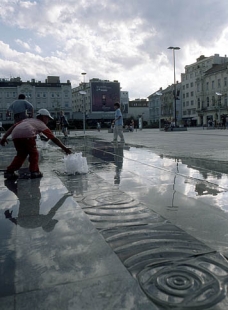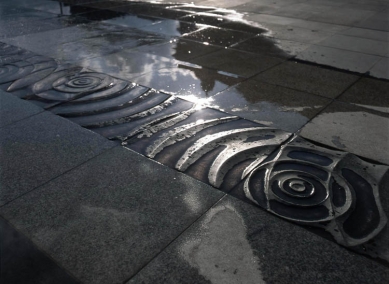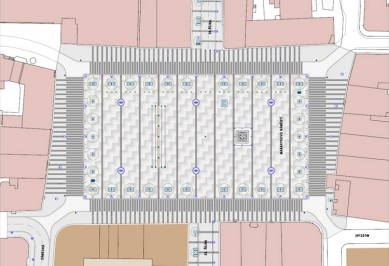
Reconstruction of Masaryk Square in Ostrava

Author of the water feature and timeline: Jiří Plieštik
Atelier RAW won the public anonymous architectural-urban competition announced by the city of Ostrava in 2002.
The tender conditions required the creation of a universal urban space that would serve various social activities (concerts, theater performances, Christmas markets).
Masaryk Square is the "heart" of the city. It is the oldest gathering space in Ostrava. Subconsciously and instinctively, the square is sought out during all historical milestones and turning points. Its development from a mere market area of the provincial town of Moravian Ostrava in the Hukvald estate surrounded by low houses with arcades to a dynamic center of a metropolitan city took no more than 100 years. It seems as if this square is a mirror of the development of the entire city and at the same time its memory.
Design
The design defines the space of the square in relation to the original historical ground plan approaching a rectangle and divides it into three parts:
1. a central rectangular area serving as a gathering space and meeting place
2. a traffic lane around the perimeter serving in a limited mode for deliveries
3. a strip adjacent to the ground floor of buildings defined for various commercial activities.
All areas are on one level and are designed from natural stone (granite in various shades and formats and black marble), their division is created by the composition and color of the stone paving. An important motif that connects the individual areas of the square and the connecting pedestrian paths is the treatment of strips of black marble mosaic. This created order and rhythm introduce all other compositional intentions. From this composition derives the placement of lights, benches, greenery, curbs, drinking fountains, illuminated information and advertising cabinets, and other elements of urban furniture. The central area is defined by cast iron curbs with the coat of arms of the city of Ostrava and trees. An important pedestrian path on 28th October Street is emphasized by the omission of trees and the preservation of the visual axis.
Paving
The main area of the square is paved with square granite tiles 500/500 mm (th. Min. 80 mm) laid in three different shades into a diagonal graphic pattern, which is sectionalized by strips of black marble mosaic. The perimeter strip is designed from granite tiles laid in bands of three color shades and three sizes, in combination with strips of marble mosaic. The drainage strip around the central area consists of a broken strip of granite blocks with regularly placed granite drainage grates. Along the buildings, a finishing strip approximately 0.5 m wide is designed from light chiseled granite mosaic 4/6. The entrances to the square are made of chiseled granite cubes 8/11 mm laid in an arc.
Water feature
As a counterbalance to the Marian column, a water feature in the form of a bronze line in the surface of the pavement artistically conceived on the theme of the water world is proposed in the opposite half of the square. Five water jets create water columns that change their height over time. The water does not create a water surface and does not obstruct passage through the square; it falls onto the pavement and disappears into linear slits or bronze grates. The option to choose from several programs allows for a change in the aquatic image. One possible mode is artificial mist, which finds its application especially in hot summer months. The fountains add playfulness to the place, which is irresistible for both children and adults, while also refreshing the climate of the square. In the evening, the water columns are illuminated.
Timeline
Important milestones in the history of the city are commemorated in the form of relief bronze plates 500/500 mm embedded in the pavement of the square. The plates are arranged in a line passing in the longitudinal direction through the main area of the square and are typographically artistically conceived.
Bust of T.G. Masaryk
The figure of T.G. Masaryk is connected to the square as another historical layer through a sculptural work—a bronze bust of T.G. Masaryk by sculptor Mařatka, which was originally placed in the vestibule of the new town hall. The bust is placed on a pedestal of black flamed granite and is positioned in front of the museum building.
Urban furniture
Circular benches in the central area of the square with integrated public lighting poles and benches to the trees around the square are made from massive granite blocks of light shade. The recessed wooden seating is made from tropical wood.
The drinking fountain is designed as a simple prism made from massive flamed black granite with a bronze button faucet and a bronze grate at pavement level.
The square cast iron grate made from weather-resistant material - type corten has a striking modern pattern (Mondrian) and a pleasant red-brown shade.
The perimeter of the main area of the square is defined by curbs with the coat of arms of the city of Ostrava (aluminum cast).
The trash bin consists of a simple prism made from massive flamed granite of a light shade with an internal circular opening for a container made of galvanized sheet, dimensions derived from the 500/500 mm module.
At the corner entrances to the square, curbs made of a cylinder finished with a hemisphere from massive flamed granite of a light shade are placed.
Lighting
The main area of the square is illuminated by six pairs of 9 m high pole light fixtures in a silver-grey shade. At the base of the light fixtures, stone circular benches with wooden seats are designed. The perimeter of the square is illuminated by light fixtures conceived as indirect sources on 5 m high poles. The illumination of the Marian column is solved from the level of the pavement with recessed lights placed in the axis of the column
and granite blocks of simple shape made from flamed granite of a light shade with built-in directional recessed lights. The blocks are placed diagonally in strips of marble mosaic. The lighting of the square also includes the illumination of individual water columns of the water feature.
Greenery
Around the perimeter of the central area, tree planting is proposed, Japanese pagoda tree, columnar form (Sophora Japonica 'Columnare'). These are trees with a semi-permeable crown that are resistant to salting. The trees will contribute especially to improving climatic conditions in the square and creating natural shading for the benches around the square.
Atelier RAW won the public anonymous architectural-urban competition announced by the city of Ostrava in 2002.
The tender conditions required the creation of a universal urban space that would serve various social activities (concerts, theater performances, Christmas markets).
Masaryk Square is the "heart" of the city. It is the oldest gathering space in Ostrava. Subconsciously and instinctively, the square is sought out during all historical milestones and turning points. Its development from a mere market area of the provincial town of Moravian Ostrava in the Hukvald estate surrounded by low houses with arcades to a dynamic center of a metropolitan city took no more than 100 years. It seems as if this square is a mirror of the development of the entire city and at the same time its memory.
Design
The design defines the space of the square in relation to the original historical ground plan approaching a rectangle and divides it into three parts:
1. a central rectangular area serving as a gathering space and meeting place
2. a traffic lane around the perimeter serving in a limited mode for deliveries
3. a strip adjacent to the ground floor of buildings defined for various commercial activities.
All areas are on one level and are designed from natural stone (granite in various shades and formats and black marble), their division is created by the composition and color of the stone paving. An important motif that connects the individual areas of the square and the connecting pedestrian paths is the treatment of strips of black marble mosaic. This created order and rhythm introduce all other compositional intentions. From this composition derives the placement of lights, benches, greenery, curbs, drinking fountains, illuminated information and advertising cabinets, and other elements of urban furniture. The central area is defined by cast iron curbs with the coat of arms of the city of Ostrava and trees. An important pedestrian path on 28th October Street is emphasized by the omission of trees and the preservation of the visual axis.
Paving
The main area of the square is paved with square granite tiles 500/500 mm (th. Min. 80 mm) laid in three different shades into a diagonal graphic pattern, which is sectionalized by strips of black marble mosaic. The perimeter strip is designed from granite tiles laid in bands of three color shades and three sizes, in combination with strips of marble mosaic. The drainage strip around the central area consists of a broken strip of granite blocks with regularly placed granite drainage grates. Along the buildings, a finishing strip approximately 0.5 m wide is designed from light chiseled granite mosaic 4/6. The entrances to the square are made of chiseled granite cubes 8/11 mm laid in an arc.
Water feature
As a counterbalance to the Marian column, a water feature in the form of a bronze line in the surface of the pavement artistically conceived on the theme of the water world is proposed in the opposite half of the square. Five water jets create water columns that change their height over time. The water does not create a water surface and does not obstruct passage through the square; it falls onto the pavement and disappears into linear slits or bronze grates. The option to choose from several programs allows for a change in the aquatic image. One possible mode is artificial mist, which finds its application especially in hot summer months. The fountains add playfulness to the place, which is irresistible for both children and adults, while also refreshing the climate of the square. In the evening, the water columns are illuminated.
Timeline
Important milestones in the history of the city are commemorated in the form of relief bronze plates 500/500 mm embedded in the pavement of the square. The plates are arranged in a line passing in the longitudinal direction through the main area of the square and are typographically artistically conceived.
Bust of T.G. Masaryk
The figure of T.G. Masaryk is connected to the square as another historical layer through a sculptural work—a bronze bust of T.G. Masaryk by sculptor Mařatka, which was originally placed in the vestibule of the new town hall. The bust is placed on a pedestal of black flamed granite and is positioned in front of the museum building.
Urban furniture
Circular benches in the central area of the square with integrated public lighting poles and benches to the trees around the square are made from massive granite blocks of light shade. The recessed wooden seating is made from tropical wood.
The drinking fountain is designed as a simple prism made from massive flamed black granite with a bronze button faucet and a bronze grate at pavement level.
The square cast iron grate made from weather-resistant material - type corten has a striking modern pattern (Mondrian) and a pleasant red-brown shade.
The perimeter of the main area of the square is defined by curbs with the coat of arms of the city of Ostrava (aluminum cast).
The trash bin consists of a simple prism made from massive flamed granite of a light shade with an internal circular opening for a container made of galvanized sheet, dimensions derived from the 500/500 mm module.
At the corner entrances to the square, curbs made of a cylinder finished with a hemisphere from massive flamed granite of a light shade are placed.
Lighting
The main area of the square is illuminated by six pairs of 9 m high pole light fixtures in a silver-grey shade. At the base of the light fixtures, stone circular benches with wooden seats are designed. The perimeter of the square is illuminated by light fixtures conceived as indirect sources on 5 m high poles. The illumination of the Marian column is solved from the level of the pavement with recessed lights placed in the axis of the column
and granite blocks of simple shape made from flamed granite of a light shade with built-in directional recessed lights. The blocks are placed diagonally in strips of marble mosaic. The lighting of the square also includes the illumination of individual water columns of the water feature.
Greenery
Around the perimeter of the central area, tree planting is proposed, Japanese pagoda tree, columnar form (Sophora Japonica 'Columnare'). These are trees with a semi-permeable crown that are resistant to salting. The trees will contribute especially to improving climatic conditions in the square and creating natural shading for the benches around the square.
The English translation is powered by AI tool. Switch to Czech to view the original text source.
6 comments
add comment
Subject
Author
Date
co k tomu dodat...
zavinac
14.10.07 11:54
.
sauer
14.10.07 07:27
...
jh z ovy
15.10.07 08:27
Prasklá Roura
Thor
17.06.08 11:47
Ocelové sloupky
Lukáš Klinkovský
17.06.08 08:29
show all comments



