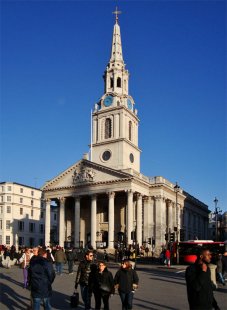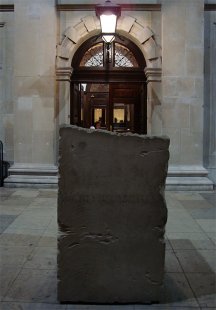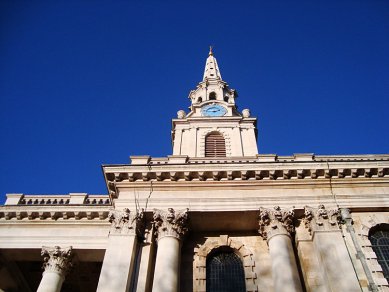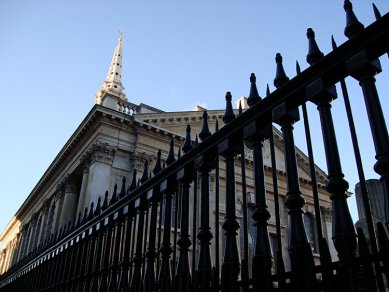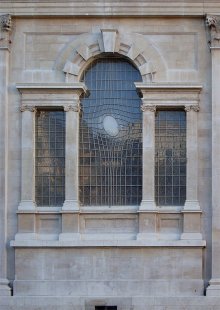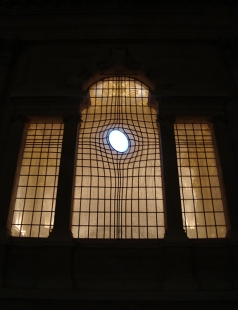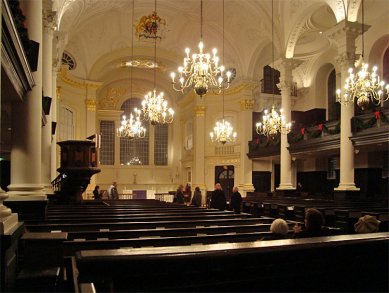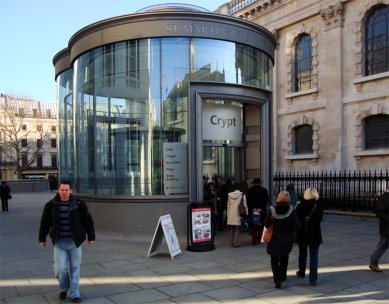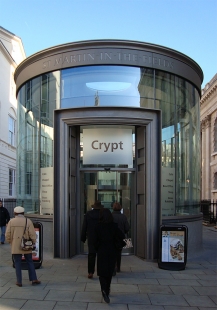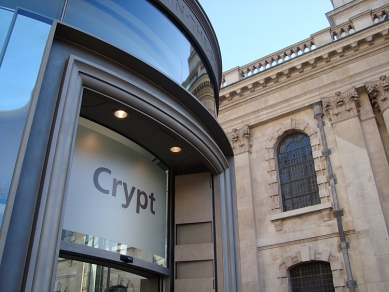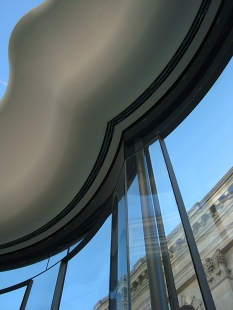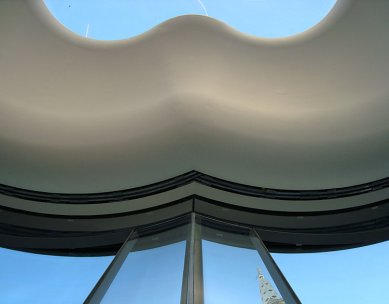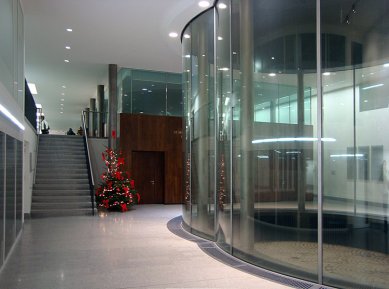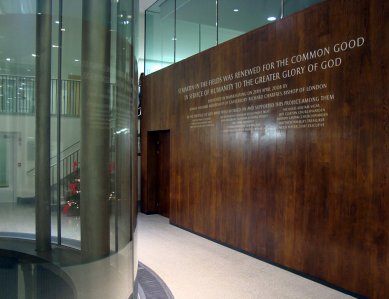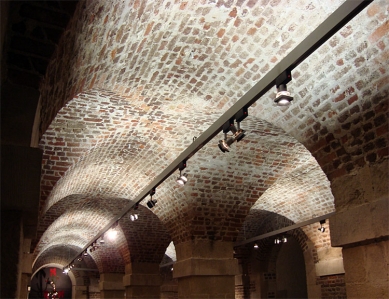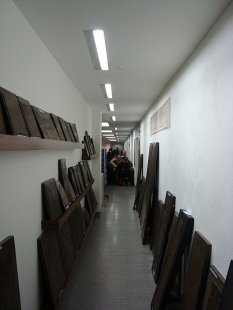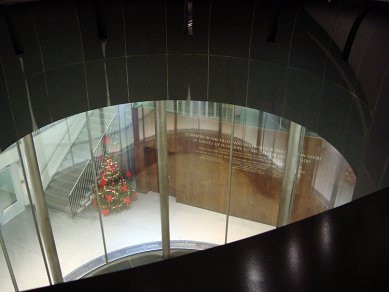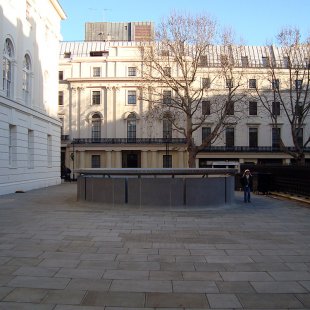
Reconstruction of St. Martin-in-the-Fields Church

 |
In 2001, a national fundraising campaign was launched for the reconstruction of the church under the auspices of The National Lottery. The reconstruction, with a budget of £36 million, was taken on by the studio of architect Eric Parry. Parry's extensive experience in creating within historic environments was reflected in a sensitive design for the new complex along the northern side of the church. The exterior is significantly influenced by two cylindrical volumes with a common central axis, spaced 30 meters apart. The functional content of the entire renovation is located underground, where the architect created a hierarchy of new spaces assigned by St. Martin-in-the-Fields, which, in addition to being a place of worship, provides charitable assistance and operates a Chinese community center. Small bookstores, galleries, restaurants, and a chapel dedicated to Dick Shepherd (the priest who managed the church during World War I) also found their space within the complex.
 |
Changes to the church itself were manifested in the cleaning of the facades, the relocation of the organ, and the replacement of the eastern portal window. This artwork was created by Iranian artist Shirazeh Houshiary. She used an illusionistically rendered motif of a cross in a monochromatic stained glass window, which replaced the original destroyed window. Artworks by a young generation of visual artists are to be installed in other spaces of the church and the St. Martin-in-the-Fields community center in the near future.
The English translation is powered by AI tool. Switch to Czech to view the original text source.
1 comment
add comment
Subject
Author
Date
Vřele doporučuji!
petr.cagaš
27.07.09 09:10
show all comments



