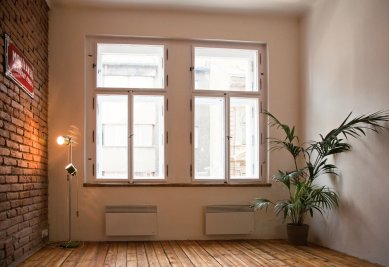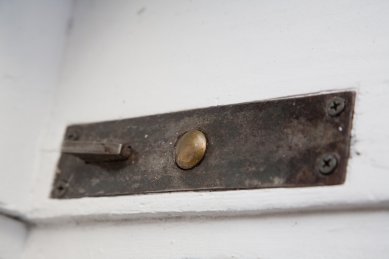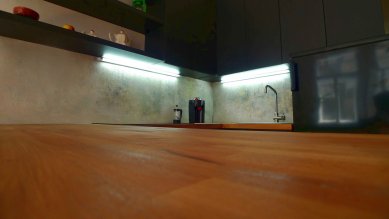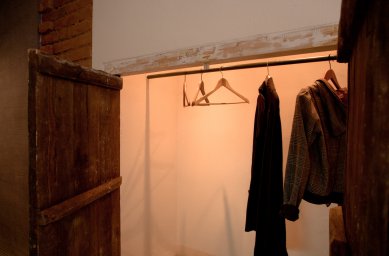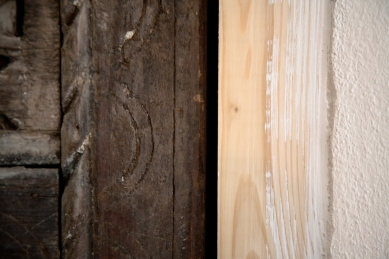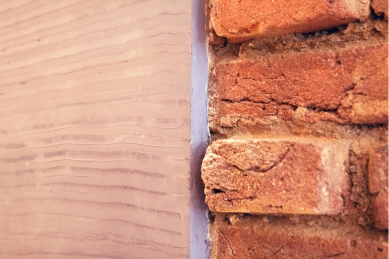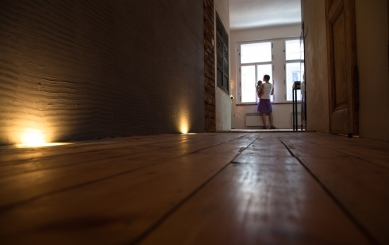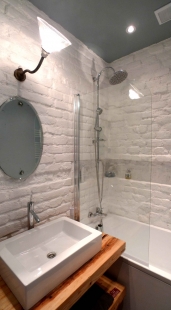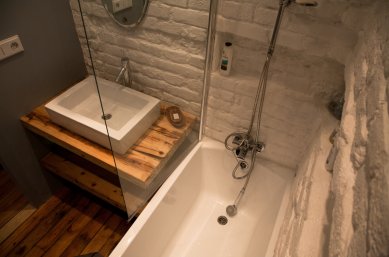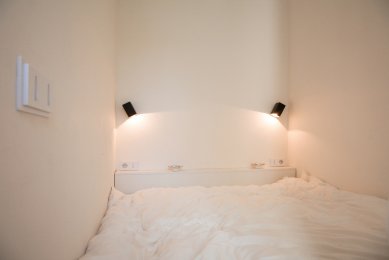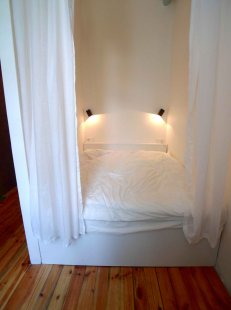
Renovation as creation

The Project
Creation of a modern ready-to-move apartment in Holešovice in Prague from a 40 m² space dating from the 1870s.
The project's design USP: blending the old and the new
Two worlds, old and new meet: the use of existing elements, contrary to local practices of erasure, and addition of modern elements: wooden doors vs. design metal steel lamps, doors from Chefchaouen, lamps custom made in metal, painted with vivid colors.
The original structure exposed: the bricks in the living room, and the existing wooden floor, which would be normally consigned to the trash. Wooden doors scraped to reveal their natural wood. Door and window hinges and latches exposed to reveal their authenticity; all these elements adding to the 'patrimonial' quality of the final product.
Some history revealed: an old door within an arch exposed in the brick wall in the living room indicates sub-division of a larger apartment during the Communist period. Used in the project to mark the entry to the kitchen and living room.
An exotic touch: the use of doors from Morocco for the closet.
Space and circulation
Emotion and personality of the space: creation of different ambiances, through the use of different materials: the bathroom and its bricks painted in white, the corridor with its textured wall highlighted by the dim light in the floor, the clean look of the bedroom with its translucent white curtain instead of a wall to give both privacy and openness and an idea of lightness, the living room with its exposed red bricks to give an industrial look while keeping the original structure of the building and adding warmth to the space.
Separation of private and public spaces: the bedroom placed facing the quiet courtyard, the living room facing the street.
Cross ventilation: the corridor acts as a funnel between windows on both sides (one facing the courtyard, two facing the street).
Proportion, continuity and rhythm
Lamps equally spaced in the corridor, recessed floor lights shining up, spaced equally between the suspension light shining down, creating an effect of perspective from the entrance to the living room; progression of colors from yellow/to orange/red/white/grey and dark grey, as a rainbow effect with the white light reflecting on the metal of different colors; the recessed lights accentuating the light and shadows on the wall to create a sense of rhythm.
Conclusion
The end result is a ready-to-move apartment as a creation, whose added value is its design, conceived as a blend of old and new, modern while emphasizing and respecting its past, with a textured effect that is also cozy, calm, airy and light.
Collaboration: Tomáš Severa, Martin Snítil
Text: Anu Kanniganti
Photo: Tomáš Severa
Creation of a modern ready-to-move apartment in Holešovice in Prague from a 40 m² space dating from the 1870s.
 |
The project's design USP: blending the old and the new
Two worlds, old and new meet: the use of existing elements, contrary to local practices of erasure, and addition of modern elements: wooden doors vs. design metal steel lamps, doors from Chefchaouen, lamps custom made in metal, painted with vivid colors.
The original structure exposed: the bricks in the living room, and the existing wooden floor, which would be normally consigned to the trash. Wooden doors scraped to reveal their natural wood. Door and window hinges and latches exposed to reveal their authenticity; all these elements adding to the 'patrimonial' quality of the final product.
Some history revealed: an old door within an arch exposed in the brick wall in the living room indicates sub-division of a larger apartment during the Communist period. Used in the project to mark the entry to the kitchen and living room.
An exotic touch: the use of doors from Morocco for the closet.
Space and circulation
Emotion and personality of the space: creation of different ambiances, through the use of different materials: the bathroom and its bricks painted in white, the corridor with its textured wall highlighted by the dim light in the floor, the clean look of the bedroom with its translucent white curtain instead of a wall to give both privacy and openness and an idea of lightness, the living room with its exposed red bricks to give an industrial look while keeping the original structure of the building and adding warmth to the space.
Separation of private and public spaces: the bedroom placed facing the quiet courtyard, the living room facing the street.
Cross ventilation: the corridor acts as a funnel between windows on both sides (one facing the courtyard, two facing the street).
 |
Proportion, continuity and rhythm
Lamps equally spaced in the corridor, recessed floor lights shining up, spaced equally between the suspension light shining down, creating an effect of perspective from the entrance to the living room; progression of colors from yellow/to orange/red/white/grey and dark grey, as a rainbow effect with the white light reflecting on the metal of different colors; the recessed lights accentuating the light and shadows on the wall to create a sense of rhythm.
Conclusion
The end result is a ready-to-move apartment as a creation, whose added value is its design, conceived as a blend of old and new, modern while emphasizing and respecting its past, with a textured effect that is also cozy, calm, airy and light.
Collaboration: Tomáš Severa, Martin Snítil
Text: Anu Kanniganti
Photo: Tomáš Severa
7 comments
add comment
Subject
Author
Date
WAU!
Matej Farkaš
27.07.12 03:02
Ne...
Vendys
29.07.12 01:08
Nemyslím
Matej Farkaš
30.07.12 02:22
krásné!
Helena Sváčková
02.08.12 11:17
úložné prostory
cocainesocialism
02.08.12 01:07
show all comments


