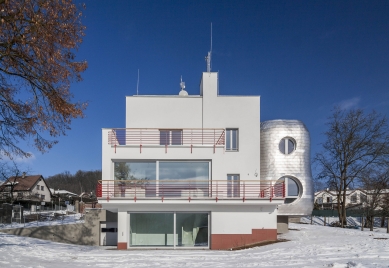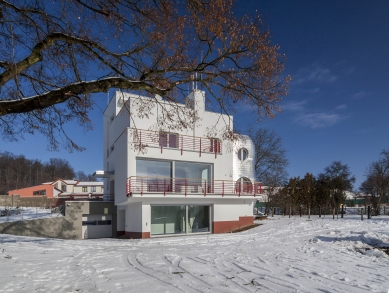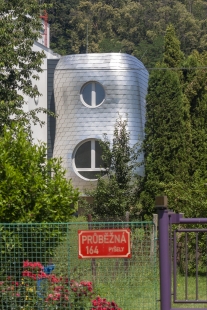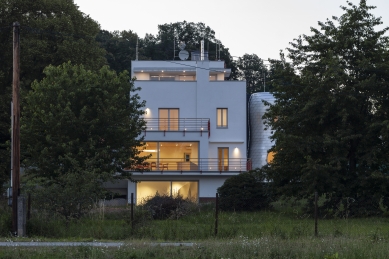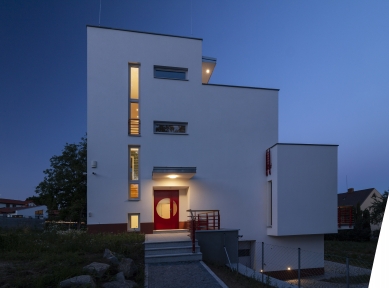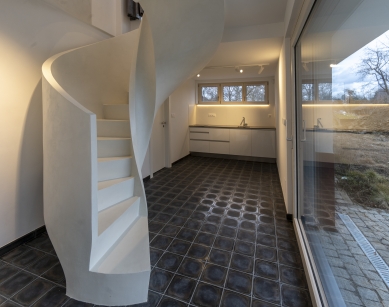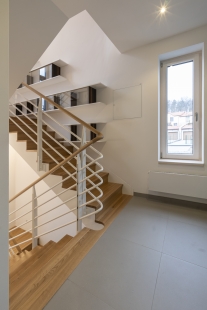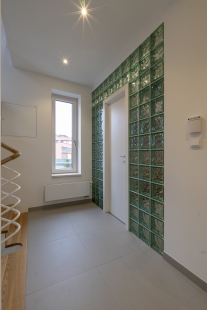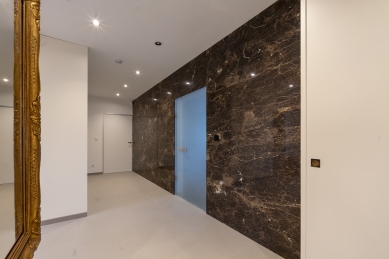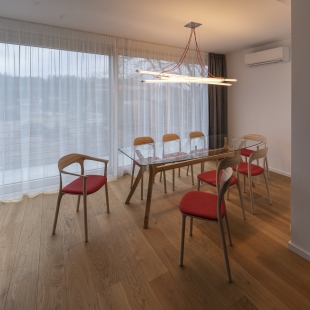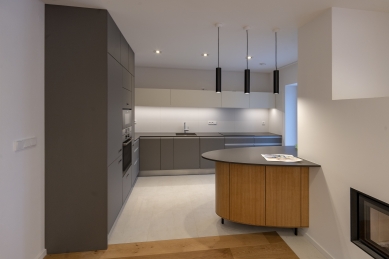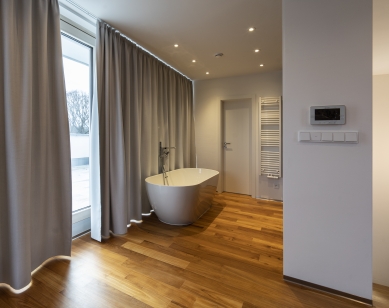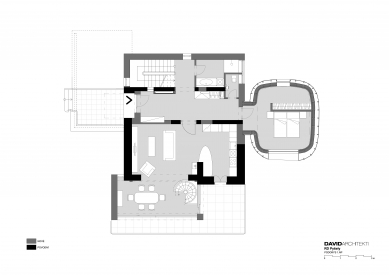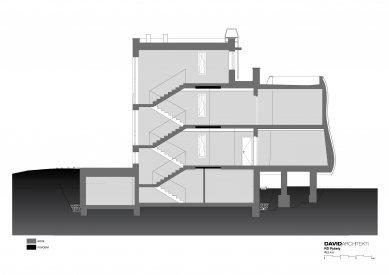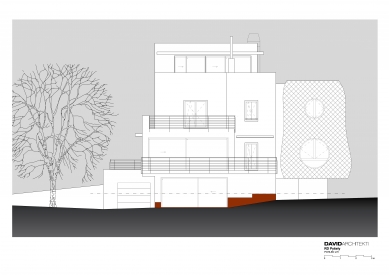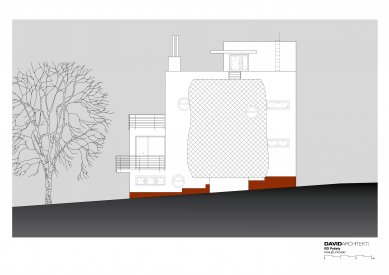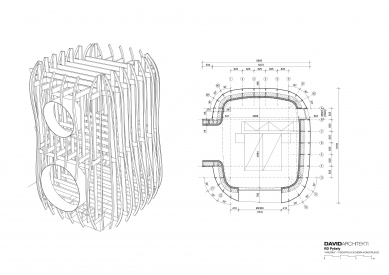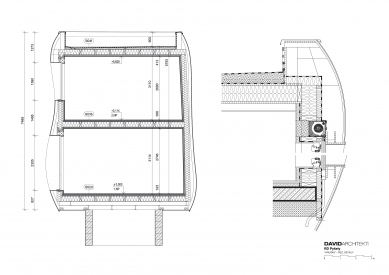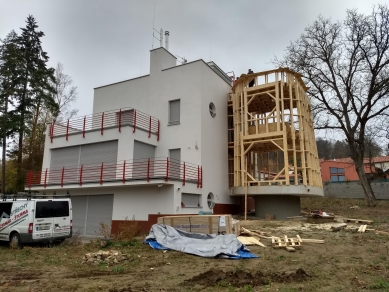
Reconstruction of a Functionalist Villa in Pyšely

The basic shape of the house is a block with a recessed top floor. On the northern side, the original entrance with a vestibule is being demolished, and the main mass is being extended with a new staircase structure. A new garage is being added approximately 0.5 m below the basement level. The roof of the garage is a walkable green roof that blends into the terrain. On the eastern side of the original house, there is an extension of bedrooms over 2 floors in an organic shape. The supporting structure of the extension, shaped like a "pear," is made of wooden KVH beams. The final shape is cut from bio-boards and clad with planks. The house is plastered with a white, smooth, silicate plaster with a plinth made of 30x50 cm tiles in brick red color. The organic bedroom extension in the shape of a "pear" has a facade made of Prefa aluminum panels in a natural color. The flat roof is weighted down with gravel. The windows are wood-aluminum, glazed with triple glazing - in the color ivory. Both the outdoor and garage doors will be the same color as the windows. The layout is divided into four floors. The basement contains 2 garages for passenger cars, the technical background of the house, and a summer room with a kitchenette. On the ground floor, there is a living room, kitchen with dining area, and a bedroom. The first floor features a visitor zone of the house in the form of 3 rooms. The last recessed floor forms a relaxation zone with access to the rooftop terrace.
David Architects
The English translation is powered by AI tool. Switch to Czech to view the original text source.
1 comment
add comment
Subject
Author
Date
Ano
27.02.20 09:49
show all comments


