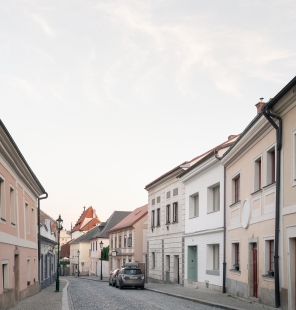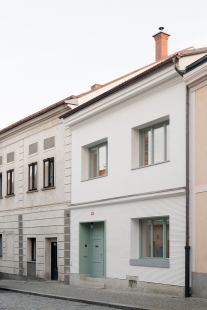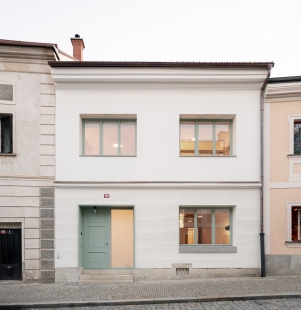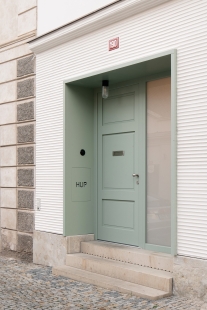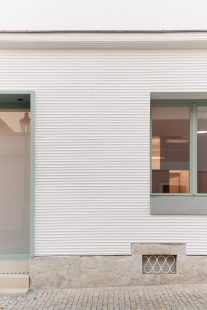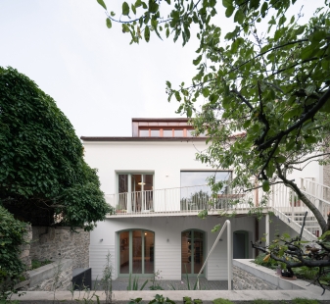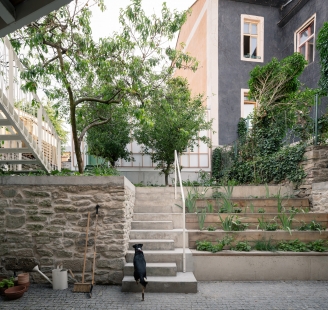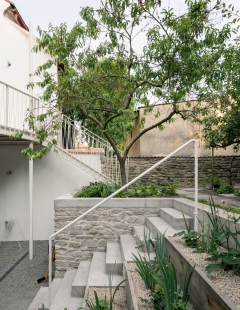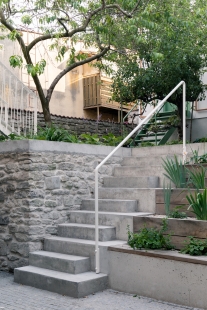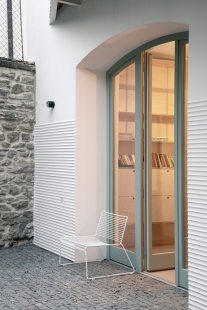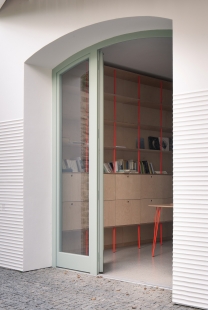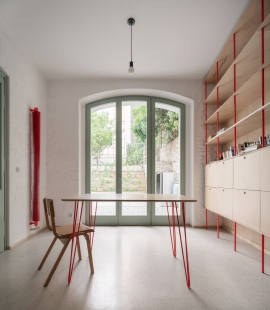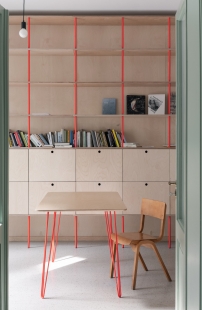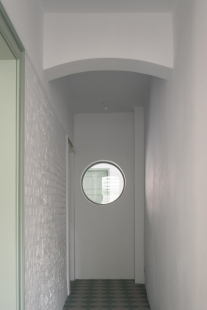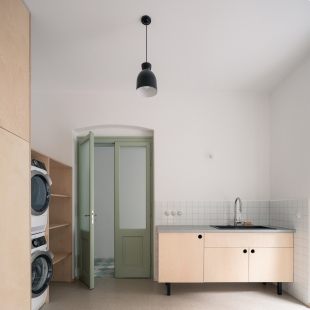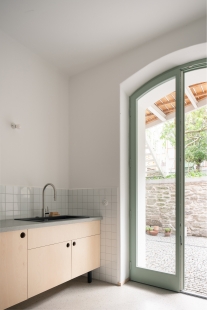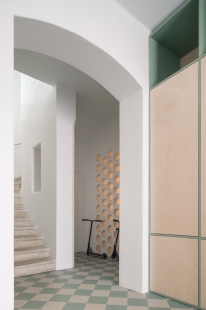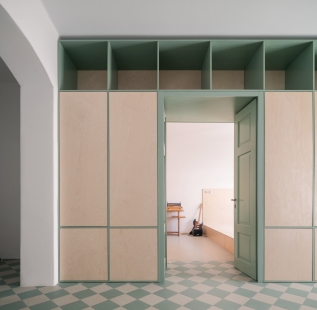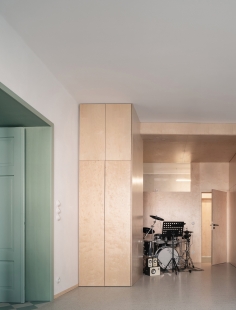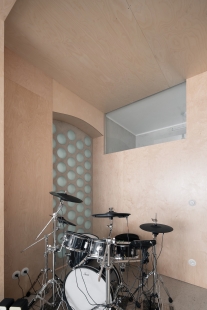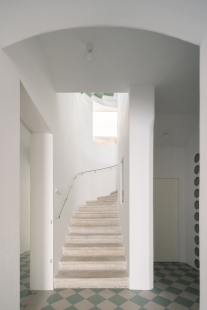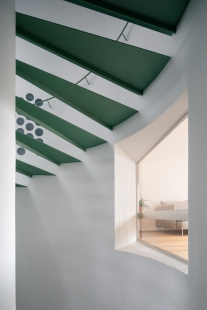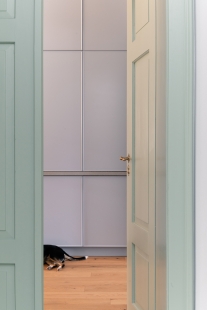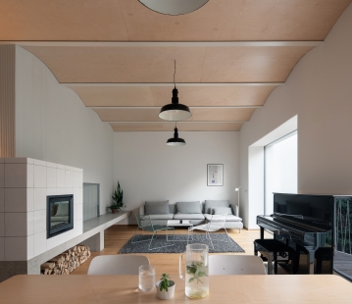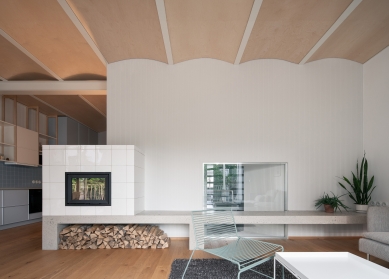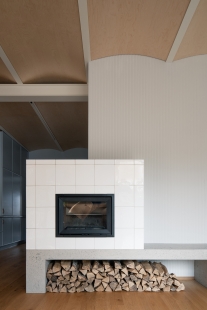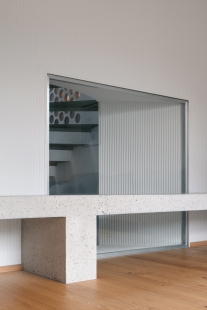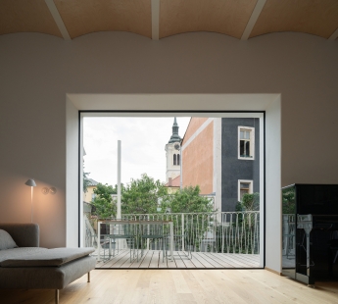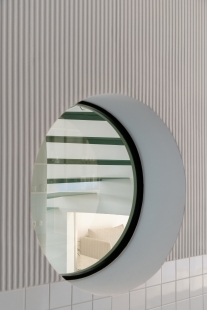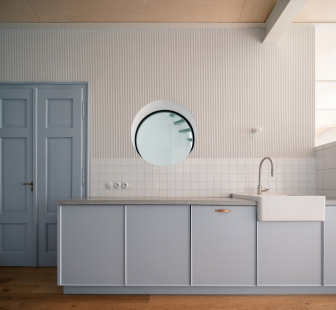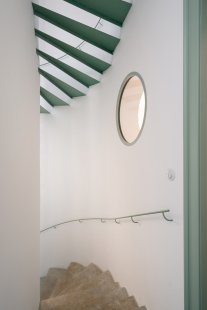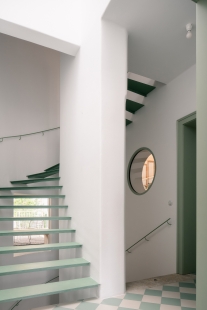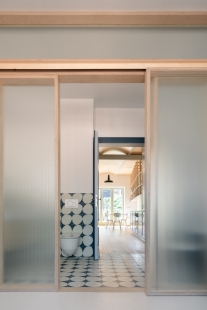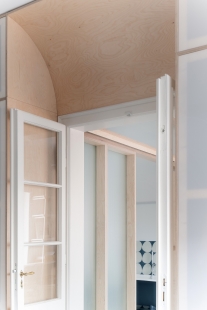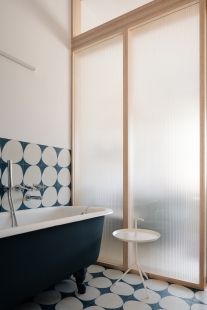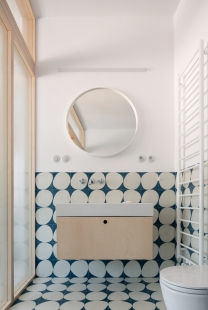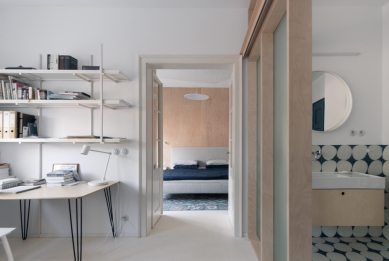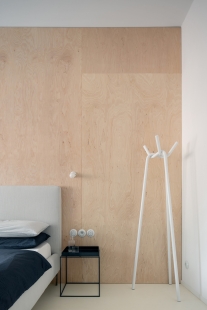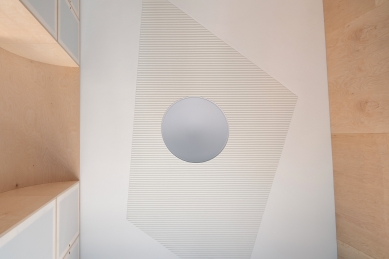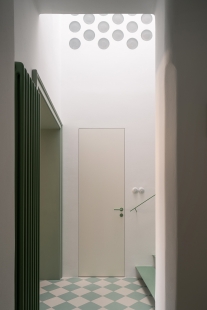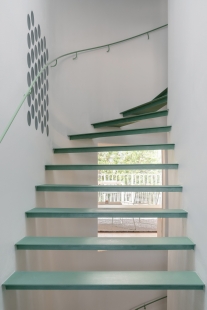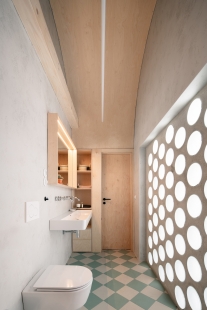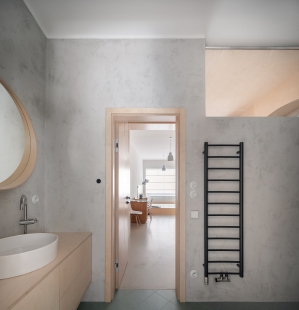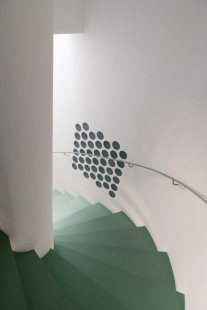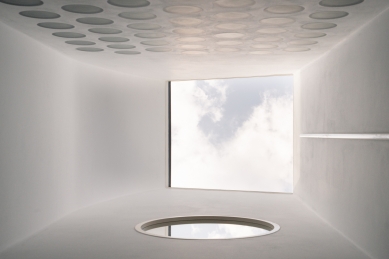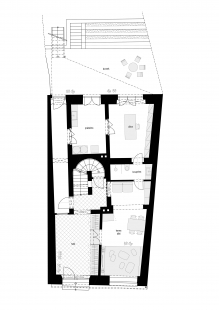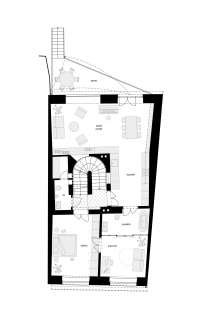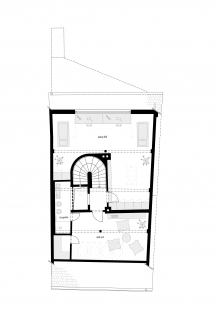
House in Kutná Hora

The old house in the old town of Kutná Hora has undergone numerous changes throughout its history. The original medieval house burnt down completely and was replaced by a late 19th-century building that underwent extensive and not very sensitive reconstruction in the 1970s, further altering its character. When we were approached by clients for the complete renovation project, the house had essentially lost any authenticity and character, so our task was to restore it.
Our main goal was to rediscover the house's memory and original layers, which were actually quite rare, and seamlessly blend them with new layers to create a cohesive whole. We aimed to blur the boundary between the old and the new rather than highlighting it. The new interventions were meant to bring fresh impulses to the building, especially through unexpected connections between individual spaces in the house with interior windows and openings. As a result, the house, designed for a family with three children, communicates better in the interior, with individual rooms opening up and intertwining. Atmospheres and lighting moods layer throughout the building, providing a variable and rich range of experiences in the house.
The house's leitmotif is its spiral staircase, located in the core of the layout, connecting the house vertically. Thanks to glass block walls and other new openings leading into it, the main communication core also becomes a mediator between individual rooms in the horizontal directions. Between the ground floor and the upper floor, there is the original stone staircase, while between the upper floor and the attic stays a newly designed staircase made only of steel steps allowing light to pass through to the floor below. The top of the staircase is capped by a skylight, bringing natural light to the stairs and deep into the layout.
In addition to working with light, the house's mood and character are also contributed to by its color scheme. The exterior of the house is modest while the use of colors in the interior is more expressive. Overall, muted shades are chosen, combined with more pronounced color surfaces or accents in several specific situations. The precise solution was developed carefully and over a long period, with a significant role played by a dialogue with the clients. Most of the furniture used in the interior is custom-made and was designed by our studio.
The house's layout revolves around a central staircase core that connects all of its floors. The basement was practically untouched by the reconstruction and is used for storage purposes. The ground floor is accessed through a spacious entrance hall, which is connected to the staircase, and besides it, there is a children's playroom with a separate bathroom and a service area of the house oriented towards the courtyard – a technical room, laundry room and an art workshop room. The upper floor consists of the main living space with a kitchen, a master bedroom with a separate bathroom and a workroom. The attic is dedicated to the children and includes a boys' and girls' room and another bathroom with a toilet. An integral part of the house is its intimate courtyard and garden, which were also modified during the renovation and can be accessed both from the basement or through a new terrace from the main living area on the upper floor.
Our main goal was to rediscover the house's memory and original layers, which were actually quite rare, and seamlessly blend them with new layers to create a cohesive whole. We aimed to blur the boundary between the old and the new rather than highlighting it. The new interventions were meant to bring fresh impulses to the building, especially through unexpected connections between individual spaces in the house with interior windows and openings. As a result, the house, designed for a family with three children, communicates better in the interior, with individual rooms opening up and intertwining. Atmospheres and lighting moods layer throughout the building, providing a variable and rich range of experiences in the house.
The house's leitmotif is its spiral staircase, located in the core of the layout, connecting the house vertically. Thanks to glass block walls and other new openings leading into it, the main communication core also becomes a mediator between individual rooms in the horizontal directions. Between the ground floor and the upper floor, there is the original stone staircase, while between the upper floor and the attic stays a newly designed staircase made only of steel steps allowing light to pass through to the floor below. The top of the staircase is capped by a skylight, bringing natural light to the stairs and deep into the layout.
In addition to working with light, the house's mood and character are also contributed to by its color scheme. The exterior of the house is modest while the use of colors in the interior is more expressive. Overall, muted shades are chosen, combined with more pronounced color surfaces or accents in several specific situations. The precise solution was developed carefully and over a long period, with a significant role played by a dialogue with the clients. Most of the furniture used in the interior is custom-made and was designed by our studio.
The house's layout revolves around a central staircase core that connects all of its floors. The basement was practically untouched by the reconstruction and is used for storage purposes. The ground floor is accessed through a spacious entrance hall, which is connected to the staircase, and besides it, there is a children's playroom with a separate bathroom and a service area of the house oriented towards the courtyard – a technical room, laundry room and an art workshop room. The upper floor consists of the main living space with a kitchen, a master bedroom with a separate bathroom and a workroom. The attic is dedicated to the children and includes a boys' and girls' room and another bathroom with a toilet. An integral part of the house is its intimate courtyard and garden, which were also modified during the renovation and can be accessed both from the basement or through a new terrace from the main living area on the upper floor.
9 comments
add comment
Subject
Author
Date
človek by neočakával
may
04.04.24 08:11
Úchvatné
Darina
04.04.24 11:14
Parádní rekonstrukce
Jirka
05.04.24 12:52
pochvala
Václav Průcha
06.04.24 12:37
Nedomyslená dispozice
Peter
08.04.24 11:18
show all comments


