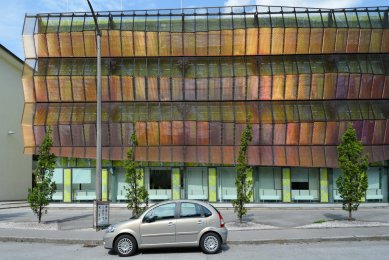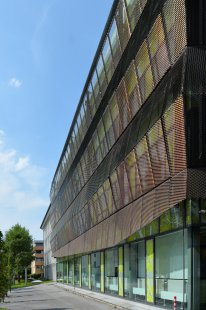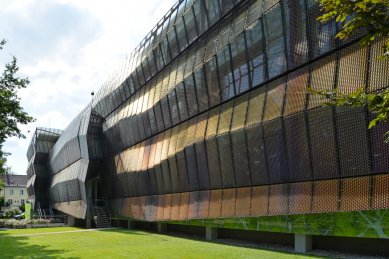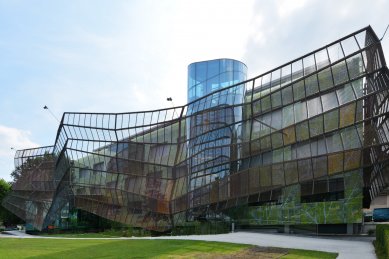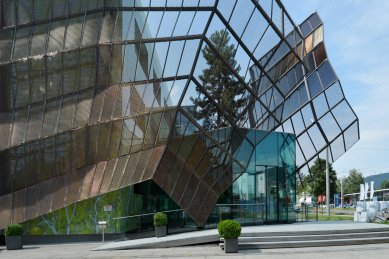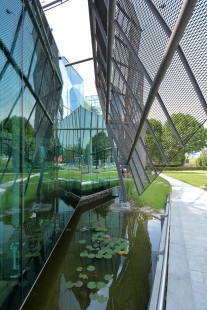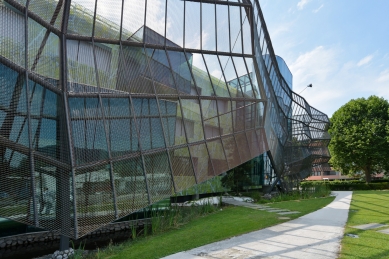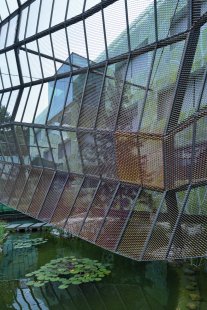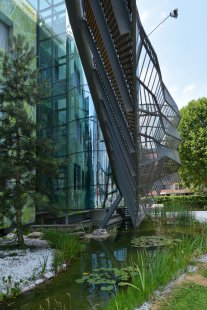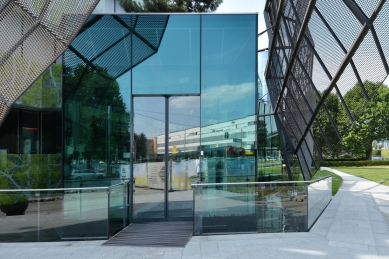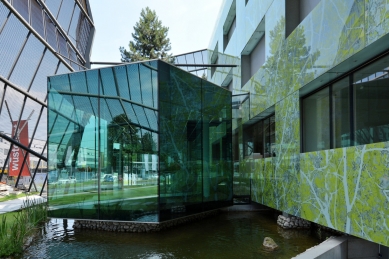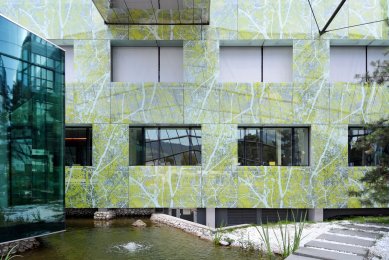
Reconstruction of the Wüstenrot Building Savings Bank Headquarters

In Salzburg, the first advertising presentation about the building savings system took place over 80 years ago. For the anniversary year of the Wüstenrot Building Society, the board decided to carry out the urgently needed technical renovation of the Austrian headquarters from the 1960s. In the context of an international competition, the project by the architect trio Trauner.Strobl.Bach emerged as the unanimous winner. The final product, completed in just nine months of construction time while the office operations continued, presents itself not only as an innovative prototype for ecological and energy technical renovation but also demonstrates a quality that goes beyond this: the values of the Wüstenrot company, "security," "togetherness," and "living dreams," are translated into architecture.
Located on the southern access road to Salzburg, the building continues the principle of solitaire buildings. In line with the "development corridor Salzburg-South" proposed by urban development, a new attraction for the city entrance has been created through the layered approach along with sensitive green space design.
The entire building complex is enveloped in a transparent dress made of shimmering stretched metal elements, a modular system of movable sun protection parts. The metal mesh captures varying light moods and presents the building in a different appearance at any time of day, from transparent to almost closed, from strongly structured when unfolded to homogeneously enveloped.
Newly developed motion mechanisms can be controlled from each individual office. The folding mechanisms serve the dual purpose of directing light or providing shade as needed. The dirt-resistant surface reflects varying color nuances depending on different weather and daylight conditions with the help of polyspectral metal finishing.
The new facade structure behind it is comparable in functionality to the principle of functional clothing. The building physics tasks of thermal insulation, moisture regulation, and shading are addressed in individual layers. The existing concrete structure was insulated with stone wool and protected against moisture with large-format printed glass panels. For the printed mesh-like structure of the plant pattern, the image of an oak tree crown standing in front of the building was graphically prepared and divided over the facade area in rapport. A calm, inspiring leaf pattern was chosen for the courtyard situations.
The facade renovation primarily aimed to use ecologically flawless materials. For example, stone wool was used instead of expanded polystyrene. Glazings were made with stainless steel spacers due to long-term profitability and better insulation values. The old aluminum windows were replaced with modern wooden windows featuring dry glazing. On the outside, the wooden parts are weather-resistantly covered with glass, while on the inside, the special tactile quality of the natural raw material is showcased.
Alongside the new street-facing structures such as the suspended meeting box and the employee stair tower, the main entrance with customer center was restructured. Through an open entrance hall for exhibitions, visitors access the customer reception and info lounge leading to more intimate areas like consultation and meeting rooms. The company's core competence, "living residential dreams," also serves as a guiding principle for the design.
For the client, the Wüstenrot Building Society AG, the main benefit now results in energy savings of 60%. Additionally, as an immeasurable bonus, the redesign has provided an important image carrier.
Located on the southern access road to Salzburg, the building continues the principle of solitaire buildings. In line with the "development corridor Salzburg-South" proposed by urban development, a new attraction for the city entrance has been created through the layered approach along with sensitive green space design.
The entire building complex is enveloped in a transparent dress made of shimmering stretched metal elements, a modular system of movable sun protection parts. The metal mesh captures varying light moods and presents the building in a different appearance at any time of day, from transparent to almost closed, from strongly structured when unfolded to homogeneously enveloped.
Newly developed motion mechanisms can be controlled from each individual office. The folding mechanisms serve the dual purpose of directing light or providing shade as needed. The dirt-resistant surface reflects varying color nuances depending on different weather and daylight conditions with the help of polyspectral metal finishing.
The new facade structure behind it is comparable in functionality to the principle of functional clothing. The building physics tasks of thermal insulation, moisture regulation, and shading are addressed in individual layers. The existing concrete structure was insulated with stone wool and protected against moisture with large-format printed glass panels. For the printed mesh-like structure of the plant pattern, the image of an oak tree crown standing in front of the building was graphically prepared and divided over the facade area in rapport. A calm, inspiring leaf pattern was chosen for the courtyard situations.
The facade renovation primarily aimed to use ecologically flawless materials. For example, stone wool was used instead of expanded polystyrene. Glazings were made with stainless steel spacers due to long-term profitability and better insulation values. The old aluminum windows were replaced with modern wooden windows featuring dry glazing. On the outside, the wooden parts are weather-resistantly covered with glass, while on the inside, the special tactile quality of the natural raw material is showcased.
Alongside the new street-facing structures such as the suspended meeting box and the employee stair tower, the main entrance with customer center was restructured. Through an open entrance hall for exhibitions, visitors access the customer reception and info lounge leading to more intimate areas like consultation and meeting rooms. The company's core competence, "living residential dreams," also serves as a guiding principle for the design.
For the client, the Wüstenrot Building Society AG, the main benefit now results in energy savings of 60%. Additionally, as an immeasurable bonus, the redesign has provided an important image carrier.
TSB Architekten
The English translation is powered by AI tool. Switch to Czech to view the original text source.
0 comments
add comment



