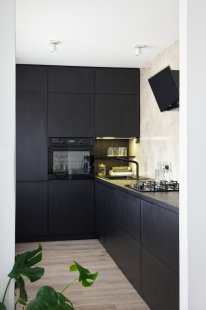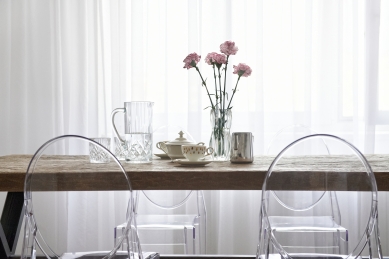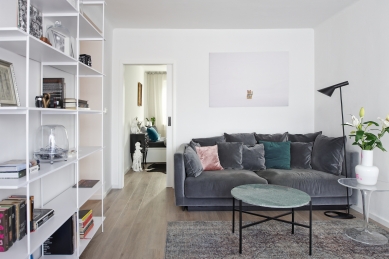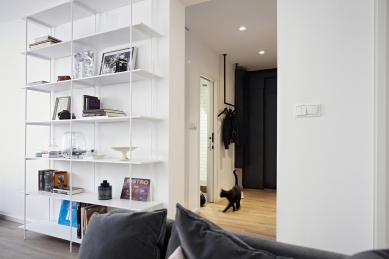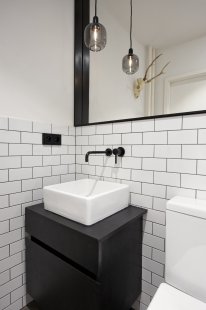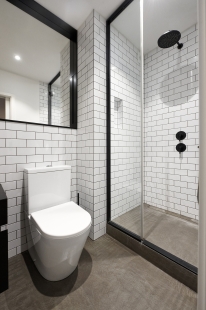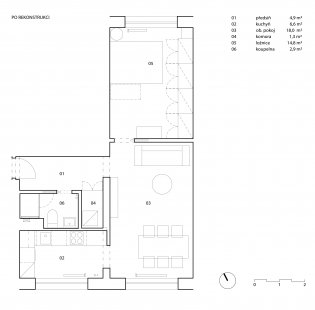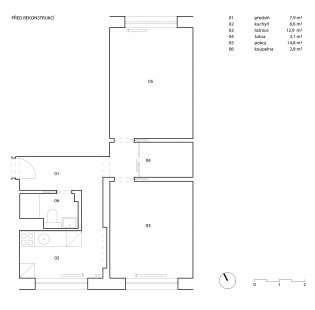
Reconstruction of an apartment in Holešovice

On an area of 45 m² and a layout of 2+1, we created a light, airy, bright space with our clients.
Small apartments of this classic layout often tend to be overcrowded, cramped, and confusing, leaving only narrow passages to navigate between furniture, belongings, dividers, and numerous doors. Here, we aimed to achieve the exact opposite. Even on such a small area, the feeling of freedom, lightness, the ability to breathe, and allowing the space to feel as grand as possible were essential in the interior design. In terms of layout, several smaller interventions were made: the unnecessary hallway leading to the kitchen was removed, which is now directly connected to the living room, and the wardrobe in the living room was also eliminated. As a result, when looking from the entrance of the apartment, one can see straight into the main living area, which receives daylight from both sides, through sliding doors that mostly remain open, as well as from the bedroom.
We photographed the apartment nearly a year after it was used and were pleased to find that this purity and lightness had been preserved; it evidently corresponds to the lifestyle of the clients, design lovers, and active individuals who do not tend to fill their apartment with unnecessary items.
Because this apartment is not entirely prospective for a future larger family, it was worthwhile to invest primarily in pieces that can move with the clients over time (the Neverending Glory crystal chandelier by the Plecháč&Wielgus studio and the Master&Master solitary bookshelf).
Small apartments of this classic layout often tend to be overcrowded, cramped, and confusing, leaving only narrow passages to navigate between furniture, belongings, dividers, and numerous doors. Here, we aimed to achieve the exact opposite. Even on such a small area, the feeling of freedom, lightness, the ability to breathe, and allowing the space to feel as grand as possible were essential in the interior design. In terms of layout, several smaller interventions were made: the unnecessary hallway leading to the kitchen was removed, which is now directly connected to the living room, and the wardrobe in the living room was also eliminated. As a result, when looking from the entrance of the apartment, one can see straight into the main living area, which receives daylight from both sides, through sliding doors that mostly remain open, as well as from the bedroom.
We photographed the apartment nearly a year after it was used and were pleased to find that this purity and lightness had been preserved; it evidently corresponds to the lifestyle of the clients, design lovers, and active individuals who do not tend to fill their apartment with unnecessary items.
Because this apartment is not entirely prospective for a future larger family, it was worthwhile to invest primarily in pieces that can move with the clients over time (the Neverending Glory crystal chandelier by the Plecháč&Wielgus studio and the Master&Master solitary bookshelf).
The English translation is powered by AI tool. Switch to Czech to view the original text source.
0 comments
add comment




