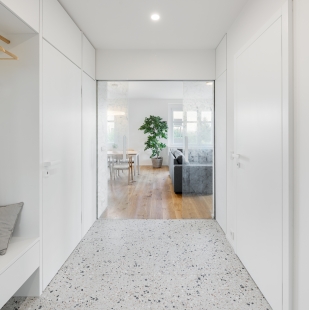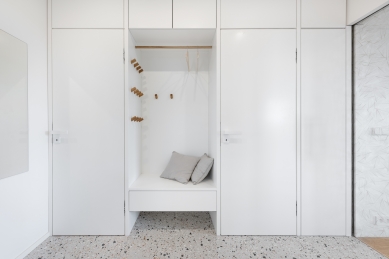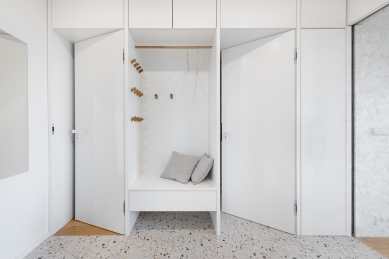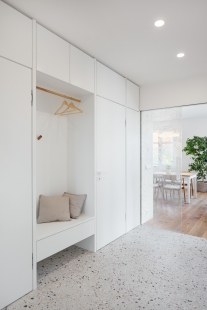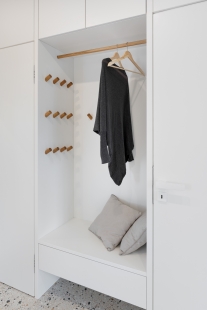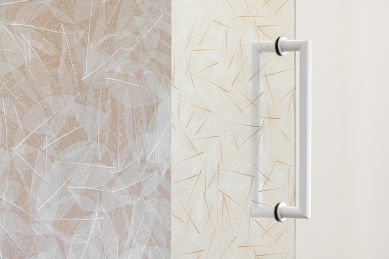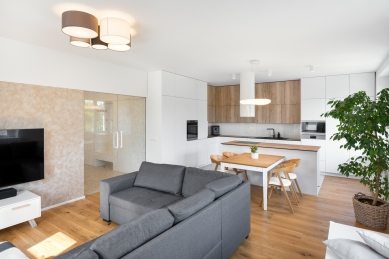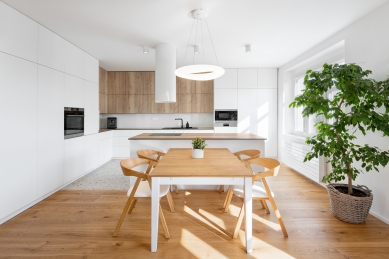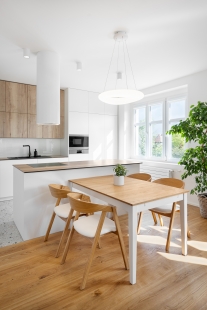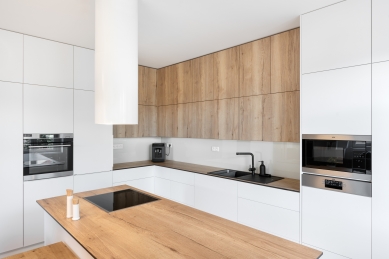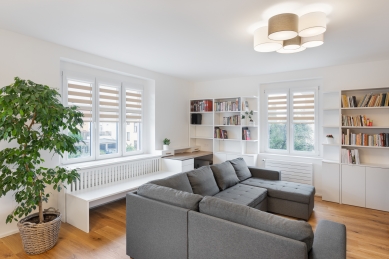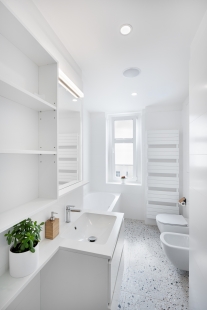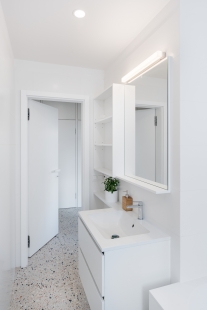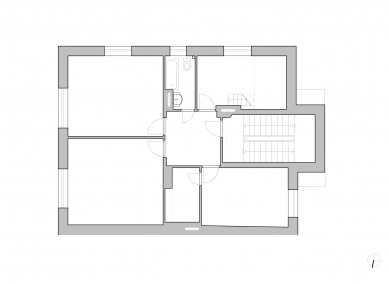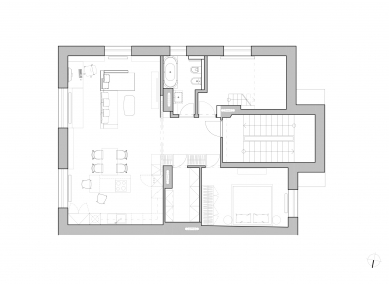
Reconstruction of an apartment Prague–Břevnov

The task of this reconstruction was to transform an old apartment whose layout was reflective of the time it was created. The biggest intervention and most significant change was the connection of two rooms into one, creating a new main living communal space. This space is designed generously and accommodates everything needed – a large kitchen with a cooking island, a dining table, a seating arrangement, and a workspace.
The entrance hallway is connected to the living space by sliding glass doors. Therefore, both areas are visually linked. The cleanliness of the hallway is underscored by two concealed doors that are part of the wardrobe setup.
An important element of the interior design was working with materials and their textures, which we wanted to touch in the interior. This approach is most prominently applied to the organic wallpaper in the living area. The wallpaper is made from layered leaves. We repeated the same motif on the print of the glass doors.
The entrance hallway is connected to the living space by sliding glass doors. Therefore, both areas are visually linked. The cleanliness of the hallway is underscored by two concealed doors that are part of the wardrobe setup.
An important element of the interior design was working with materials and their textures, which we wanted to touch in the interior. This approach is most prominently applied to the organic wallpaper in the living area. The wallpaper is made from layered leaves. We repeated the same motif on the print of the glass doors.
The English translation is powered by AI tool. Switch to Czech to view the original text source.
0 comments
add comment


