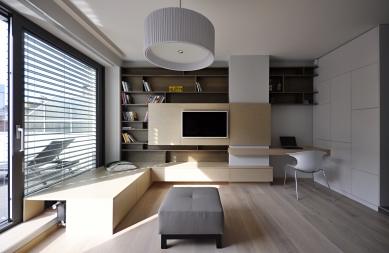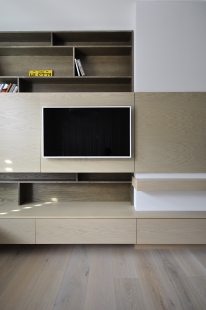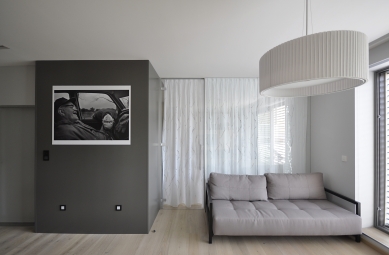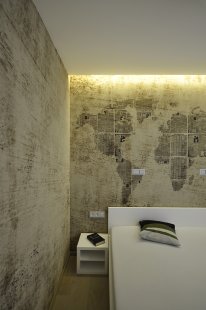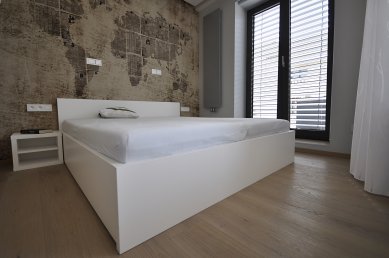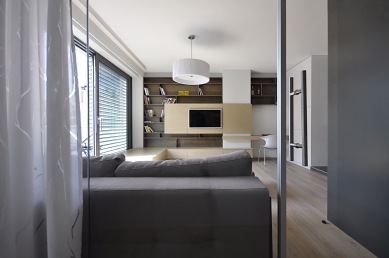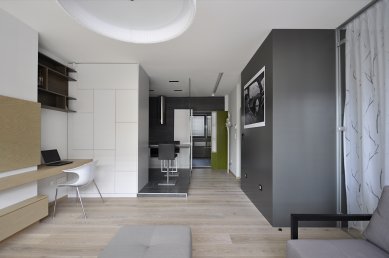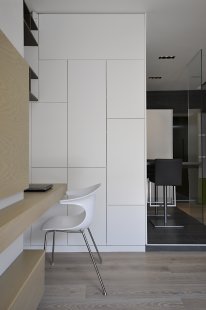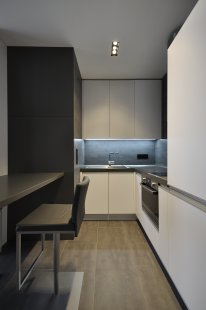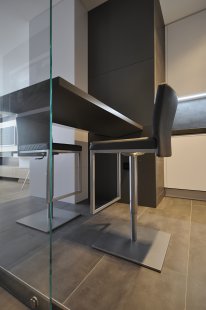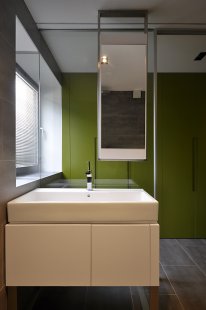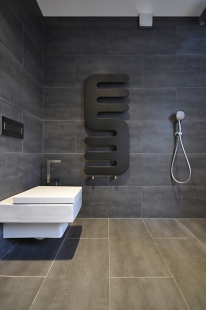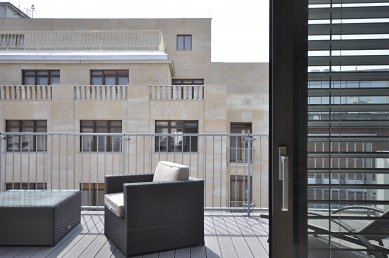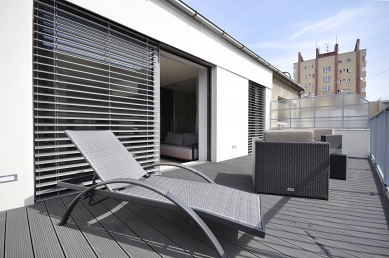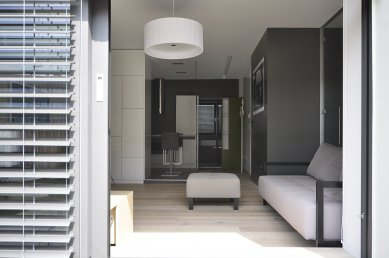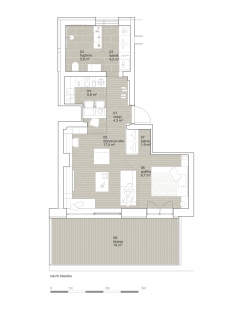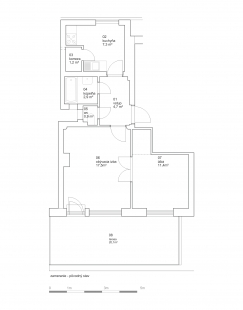
Reconstruction of Apartment L in Bratislava

The reconstructed apartment is located in Bratislava, in the Old Town. An important factor for the investment was the location and thus the comfort of living in the historical center, as well as the return on investment, which is significantly influenced by the location.
The apartment was in its original condition with minor modifications, that is, in a state from the first half of the last century with an extension of a small kitchen on the original terrace. The layout and also the technical condition of the apartment required a comprehensive reconstruction, including significant structural modifications. The demands on space and the final solution are tailored for the use of the apartment by one or two people.
The most important factor for a successful design and implementation is a clear vision of the client and a realistic view of the ratio between costs and quality. Thanks to this, the creation of the concept could be rational, straightforward, and systematic. The core idea of the design is to maximize the optical connection of spaces within the apartment, as well as linking to a large exterior terrace. The bold decision to remove all partitions in the apartment and replace them with frameless glass glazing and curtains brought the desired effect, and when the curtains and blinds are drawn aside, the formerly partitioned inner space is open and bright. The original classic door and window to the terrace in the living area were replaced with large glazing with a fixed part and sliding doors, thus making the terrace an integral part of the apartment, not just an accessory. The bathroom and kitchen exchanged places, allowing the kitchen to connect with the living room and providing the bathroom with the necessary space for a more generous and comfortable solution.
The network installations in the apartment were in their original condition, often in a state of emergency. All water and sewage installations were replaced in the apartment right up to the connection to the vertical stacks. Electrical installations were completely new, including preparations for internet and alarm wiring. The biggest technical challenge was the heating system, whose circuits were designed for the system at the time the house was built / expansion tank on the roof / and whose paths and connections could not be easily localized or adjusted for the current needs of the fittings and their new positions. Notably, there was a separate hot water supply directly from the boiler room, where an unexpected valve for its closure was also located. It was likely a special modification for the original owner of the apartment, who was also the original owner of the whole house.
After the construction modifications and installation of new networks were completed, new plastering was carried out throughout the apartment with special emphasis on leveling the walls, their verticality, and angles. Strict adherence to these requirements was necessary for the later installation of atypical furniture, which is built-in and therefore requires adherence to all dimensions and angles for proper placement. The original floor could not be reused, but from a practical point of view, it was not advisable to remove it along with all layers, so a special leveling was done on the existing floors, creating a base for gluing the new one. Before realizing the drywall ceilings and floors, preparations had to be made for mounting anchor profiles of the glass walls, which are located down in the floor and up in the drywall ceiling. The preparation was done using atypical steel elements, which could be fine-tuned in small adjustments so that the profiles were embedded exactly according to the requirements. Profiles for the curtains, located behind the glass, were also embedded in the ceiling area. The resulting minimalist details visually lighten the space and add simple elegance. The floor in the apartment is made of bleached oak solid wood, fully glued without dilatations. In the kitchen and bathroom area, the floor is made of large-format dark gray gres tiles. This material also forms the walls in the bathroom and kitchen, colorfully complementing the light floor and furnishings. On the terrace, a PVC-based waterproofing was laid under the new wood-plastic surface, and new railings were built.
The furniture in the apartment was mostly designed and manufactured as built-in atypical pieces, while some parts such as chairs, a sofa, a bed, etc., were supplied by quality established manufacturers. Most surfaces are finished with sprayed paint, and part of the living room wall features stained ash veneer. Special attention is deserved by the green wardrobe opposite the bathroom with sprayed milled handles, which had to be recessed into the wall due to the width of the hallway and create a niche in the wall for the installation and embedding of the washing machine. The living room set consists of open shelves in veneer, a TV cabinet where the television is mounted on the cabinet doors, and a workspace with a table and cabinets that serve for storing working documents and also hide the preparations for placing the air conditioning unit under the ceiling. The lower cabinets under the television are anchored to the wall, so they do not need supporting legs, which visually lightens the furniture area. The wardrobe accessible from the bedroom utilizes the space of the original wardrobe, and after being covered with sprayed boards, it seems to "disappear" at first glance." The logistics of transporting the oversized cover plate of the wardrobe required extraordinary measures and the skill of the contractor. The walls of the bedroom are covered with wallpaper featuring a world map motif, which refers to the investor's passion for travel and creates a pleasant backdrop and effect in this space when viewed as a whole from the living room. Another challenge was organizing the kitchen and kitchen seating in a limited space. The kitchen itself, thanks to the proper arrangement and selection of appliances, allows for full-fledged use. An artistic accent is a polished atypical concrete countertop in one piece, whose transport to the site required 7 people. The stainless steel sink mounted in the countertop is a handmade piece with a minimalist appearance and detail. The table, whose placement was chosen with regard to the view of the terrace located on the eastern side, is made as a console from the wall, thus it does not have a support leg at the end, creating a levitating effect. In terms of design, the radiators should also be mentioned, all of which were completely replaced, with a special highlight being the black metallic radiator in the bathroom. A peculiar feature of the bathroom is also the placement of the sink next to the window, seemingly protruding from the wall, and the toilet supply cabinet suspended from the ceiling so that the effect of connecting spaces with the glass partition is preserved.
The final completion of all elements and details, from furniture, valves, faucets, and sanitary ware, to kitchen equipment, selection of lighting fixtures, switches, and many other elements, occurred with the active participation of the investor. Emphasis was placed on every detail, each of which was individually assessed. Likewise, the entire course of the reconstruction, which was extraordinary in its scope, technical interventions, execution, and attention to detail.
The apartment was in its original condition with minor modifications, that is, in a state from the first half of the last century with an extension of a small kitchen on the original terrace. The layout and also the technical condition of the apartment required a comprehensive reconstruction, including significant structural modifications. The demands on space and the final solution are tailored for the use of the apartment by one or two people.
The most important factor for a successful design and implementation is a clear vision of the client and a realistic view of the ratio between costs and quality. Thanks to this, the creation of the concept could be rational, straightforward, and systematic. The core idea of the design is to maximize the optical connection of spaces within the apartment, as well as linking to a large exterior terrace. The bold decision to remove all partitions in the apartment and replace them with frameless glass glazing and curtains brought the desired effect, and when the curtains and blinds are drawn aside, the formerly partitioned inner space is open and bright. The original classic door and window to the terrace in the living area were replaced with large glazing with a fixed part and sliding doors, thus making the terrace an integral part of the apartment, not just an accessory. The bathroom and kitchen exchanged places, allowing the kitchen to connect with the living room and providing the bathroom with the necessary space for a more generous and comfortable solution.
The network installations in the apartment were in their original condition, often in a state of emergency. All water and sewage installations were replaced in the apartment right up to the connection to the vertical stacks. Electrical installations were completely new, including preparations for internet and alarm wiring. The biggest technical challenge was the heating system, whose circuits were designed for the system at the time the house was built / expansion tank on the roof / and whose paths and connections could not be easily localized or adjusted for the current needs of the fittings and their new positions. Notably, there was a separate hot water supply directly from the boiler room, where an unexpected valve for its closure was also located. It was likely a special modification for the original owner of the apartment, who was also the original owner of the whole house.
After the construction modifications and installation of new networks were completed, new plastering was carried out throughout the apartment with special emphasis on leveling the walls, their verticality, and angles. Strict adherence to these requirements was necessary for the later installation of atypical furniture, which is built-in and therefore requires adherence to all dimensions and angles for proper placement. The original floor could not be reused, but from a practical point of view, it was not advisable to remove it along with all layers, so a special leveling was done on the existing floors, creating a base for gluing the new one. Before realizing the drywall ceilings and floors, preparations had to be made for mounting anchor profiles of the glass walls, which are located down in the floor and up in the drywall ceiling. The preparation was done using atypical steel elements, which could be fine-tuned in small adjustments so that the profiles were embedded exactly according to the requirements. Profiles for the curtains, located behind the glass, were also embedded in the ceiling area. The resulting minimalist details visually lighten the space and add simple elegance. The floor in the apartment is made of bleached oak solid wood, fully glued without dilatations. In the kitchen and bathroom area, the floor is made of large-format dark gray gres tiles. This material also forms the walls in the bathroom and kitchen, colorfully complementing the light floor and furnishings. On the terrace, a PVC-based waterproofing was laid under the new wood-plastic surface, and new railings were built.
The furniture in the apartment was mostly designed and manufactured as built-in atypical pieces, while some parts such as chairs, a sofa, a bed, etc., were supplied by quality established manufacturers. Most surfaces are finished with sprayed paint, and part of the living room wall features stained ash veneer. Special attention is deserved by the green wardrobe opposite the bathroom with sprayed milled handles, which had to be recessed into the wall due to the width of the hallway and create a niche in the wall for the installation and embedding of the washing machine. The living room set consists of open shelves in veneer, a TV cabinet where the television is mounted on the cabinet doors, and a workspace with a table and cabinets that serve for storing working documents and also hide the preparations for placing the air conditioning unit under the ceiling. The lower cabinets under the television are anchored to the wall, so they do not need supporting legs, which visually lightens the furniture area. The wardrobe accessible from the bedroom utilizes the space of the original wardrobe, and after being covered with sprayed boards, it seems to "disappear" at first glance." The logistics of transporting the oversized cover plate of the wardrobe required extraordinary measures and the skill of the contractor. The walls of the bedroom are covered with wallpaper featuring a world map motif, which refers to the investor's passion for travel and creates a pleasant backdrop and effect in this space when viewed as a whole from the living room. Another challenge was organizing the kitchen and kitchen seating in a limited space. The kitchen itself, thanks to the proper arrangement and selection of appliances, allows for full-fledged use. An artistic accent is a polished atypical concrete countertop in one piece, whose transport to the site required 7 people. The stainless steel sink mounted in the countertop is a handmade piece with a minimalist appearance and detail. The table, whose placement was chosen with regard to the view of the terrace located on the eastern side, is made as a console from the wall, thus it does not have a support leg at the end, creating a levitating effect. In terms of design, the radiators should also be mentioned, all of which were completely replaced, with a special highlight being the black metallic radiator in the bathroom. A peculiar feature of the bathroom is also the placement of the sink next to the window, seemingly protruding from the wall, and the toilet supply cabinet suspended from the ceiling so that the effect of connecting spaces with the glass partition is preserved.
The final completion of all elements and details, from furniture, valves, faucets, and sanitary ware, to kitchen equipment, selection of lighting fixtures, switches, and many other elements, occurred with the active participation of the investor. Emphasis was placed on every detail, each of which was individually assessed. Likewise, the entire course of the reconstruction, which was extraordinary in its scope, technical interventions, execution, and attention to detail.
The English translation is powered by AI tool. Switch to Czech to view the original text source.
7 comments
add comment
Subject
Author
Date
Pochvala a úcta
Lenka Šiftová
14.02.13 08:27
Dokonalé...
Jan Pavel
14.02.13 09:17
???
novotný
14.02.13 10:23
Kamrlíkárna? Ne, díky!
Jan Pavel
14.02.13 04:09
Vychytaný
Richter
15.02.13 09:47
show all comments


