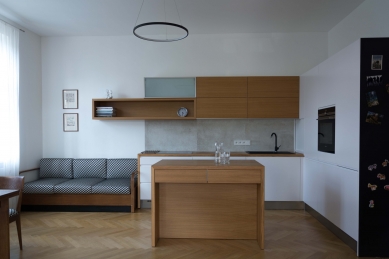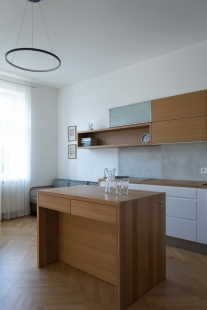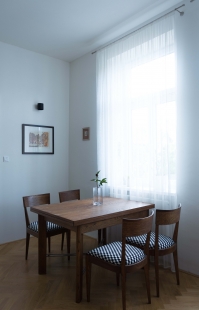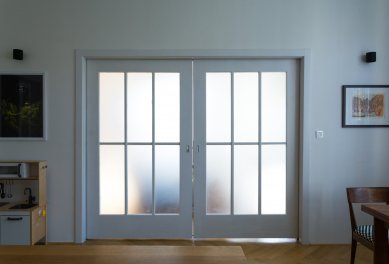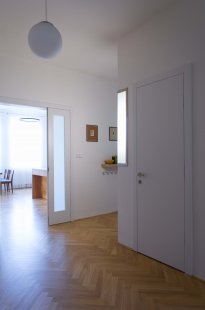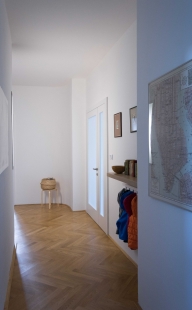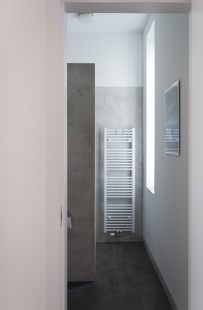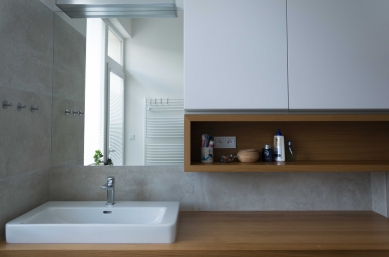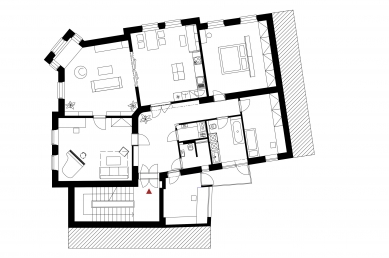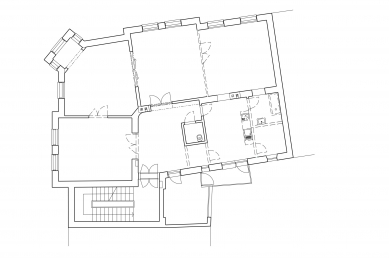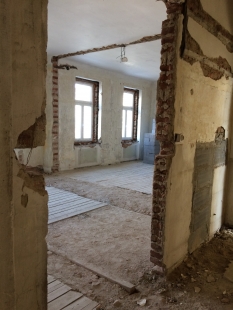
Reconstruction of an apartment in Černá Pole

The apartment is located in a house from 1928 in Černá Pole in Brno. The previous owner wanted to divide it into three housing units, which ultimately did not succeed, but extensive demolition work took place here. The original layout of the apartment could only be traced by the foundations of the partitions in the floors.
We rejected the return to the original layout, as the apartment was no longer suitable for current family life demands. The kitchen with maid's quarters and the bathroom were small and far from the living rooms.
Today we enter a spacious hall with a rounded corner, from here we can go to the guest room and a small bathroom with a toilet, or we can continue to the study and technical room. Directly opposite the entrance, the main living area opens with double-winged, glazed doors. The largest room in the apartment is the dining room with a kitchen unit and a working counter. It is connected to the living room with a bay window through original sliding double-winged doors that are 2.6m wide.
From the hall, we get to the private part of the apartment through a corridor, which includes a spacious bedroom, a children's room, and a large bathroom with a toilet.
The entire interior features oak parquet and oak solid shelves combined with white lacquer. The dining room is complemented by a renovated period dining set.
The concept was to preserve the nobility of the First Republic apartment while creating a modern functional living space that corresponds to contemporary lifestyles.
We rejected the return to the original layout, as the apartment was no longer suitable for current family life demands. The kitchen with maid's quarters and the bathroom were small and far from the living rooms.
Today we enter a spacious hall with a rounded corner, from here we can go to the guest room and a small bathroom with a toilet, or we can continue to the study and technical room. Directly opposite the entrance, the main living area opens with double-winged, glazed doors. The largest room in the apartment is the dining room with a kitchen unit and a working counter. It is connected to the living room with a bay window through original sliding double-winged doors that are 2.6m wide.
From the hall, we get to the private part of the apartment through a corridor, which includes a spacious bedroom, a children's room, and a large bathroom with a toilet.
The entire interior features oak parquet and oak solid shelves combined with white lacquer. The dining room is complemented by a renovated period dining set.
The concept was to preserve the nobility of the First Republic apartment while creating a modern functional living space that corresponds to contemporary lifestyles.
The English translation is powered by AI tool. Switch to Czech to view the original text source.
1 comment
add comment
Subject
Author
Date
...
D.
12.12.20 09:11
show all comments


