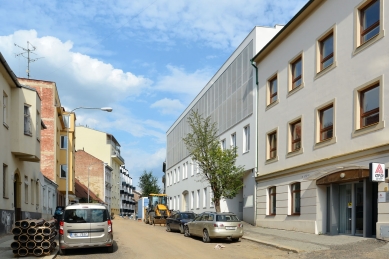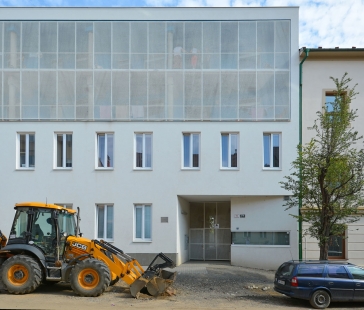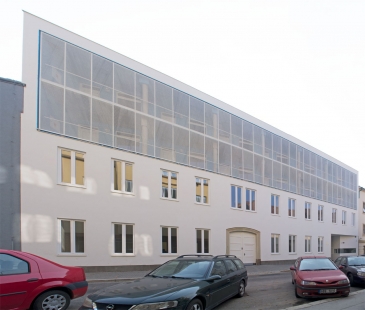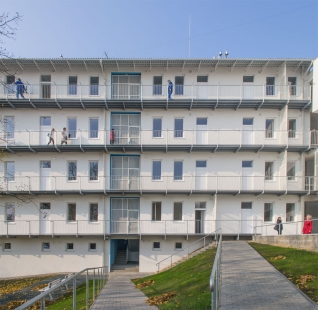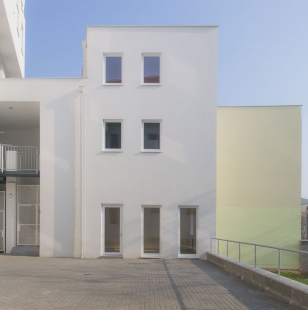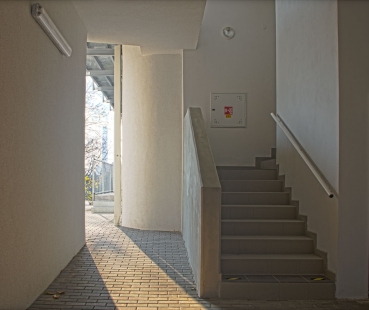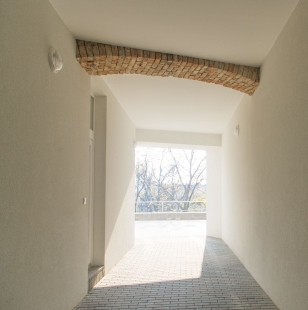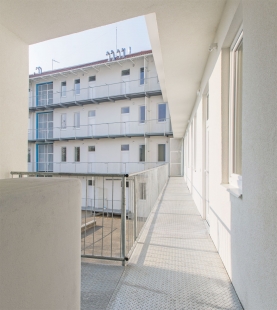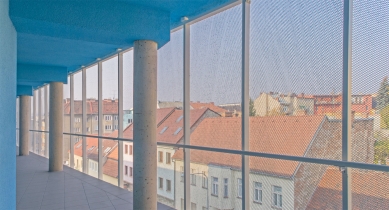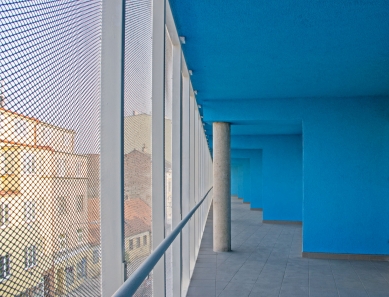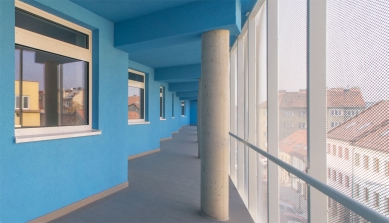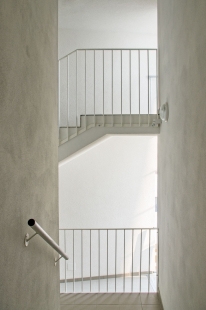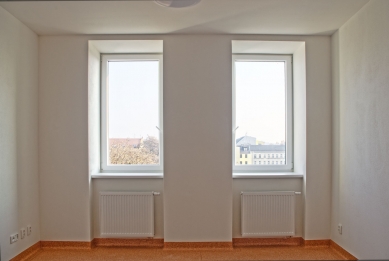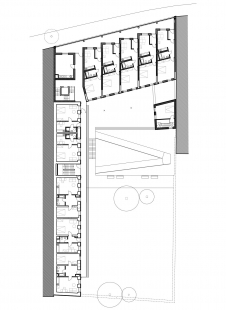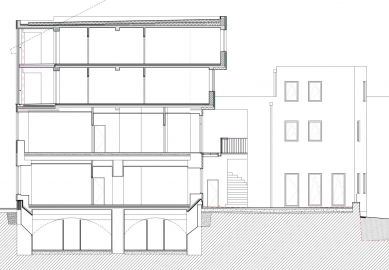
Reconstruction of the apartment building French

Location – city center in a district with predominantly terraced residential development
Task – renovation and extension of a dilapidated corridor house from the early 20th century / conversion into 39 small residential units without parking spaces for socially defined parts of the population with supervision
Architecture – the courtyard wing reconstructed on the L-shaped ground plan of the original building, the number of stories and shed roof preserved, two-story extension with a flat roof on the street wing / underground technical facilities and storage lockers / ground floor entrance with a reception desk with continuous supervision, elevator, passage to the courtyard, offices, kindergarten, community room, and residential units / residential units on three floors / the entire building is barrier-free with the possibility of movement for persons with limited mobility and orientation
Construction and technology – most of the original load-bearing elements preserved / facades finished with new white stucco plaster, the stucco decoration of the original building restored, entrances highlighted in color / the extension connects to the original building – load-bearing external walls made of Porotherm blocks, structural double section, longitudinal with transverse stiffening inter-apartment walls / new reinforced concrete ceilings / plastic windows, white, honeycomb entrance doors from the corridors to the apartments / new installation distribution, central heating from the heat exchange station
Task – renovation and extension of a dilapidated corridor house from the early 20th century / conversion into 39 small residential units without parking spaces for socially defined parts of the population with supervision
Architecture – the courtyard wing reconstructed on the L-shaped ground plan of the original building, the number of stories and shed roof preserved, two-story extension with a flat roof on the street wing / underground technical facilities and storage lockers / ground floor entrance with a reception desk with continuous supervision, elevator, passage to the courtyard, offices, kindergarten, community room, and residential units / residential units on three floors / the entire building is barrier-free with the possibility of movement for persons with limited mobility and orientation
Construction and technology – most of the original load-bearing elements preserved / facades finished with new white stucco plaster, the stucco decoration of the original building restored, entrances highlighted in color / the extension connects to the original building – load-bearing external walls made of Porotherm blocks, structural double section, longitudinal with transverse stiffening inter-apartment walls / new reinforced concrete ceilings / plastic windows, white, honeycomb entrance doors from the corridors to the apartments / new installation distribution, central heating from the heat exchange station
The English translation is powered by AI tool. Switch to Czech to view the original text source.
0 comments
add comment


