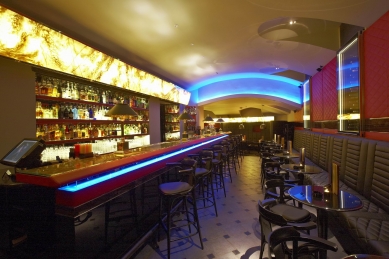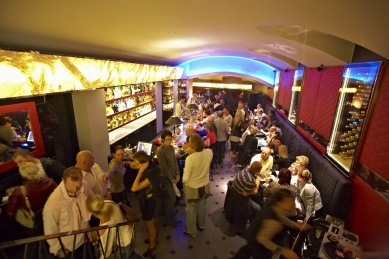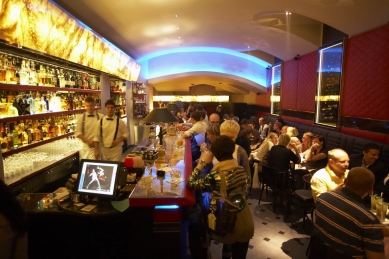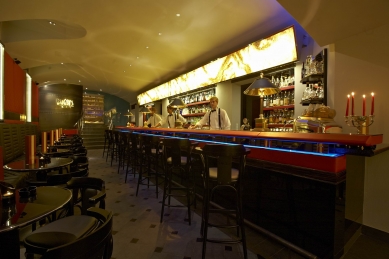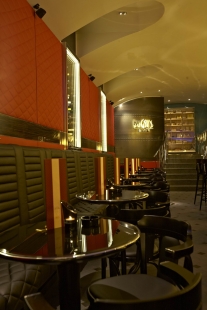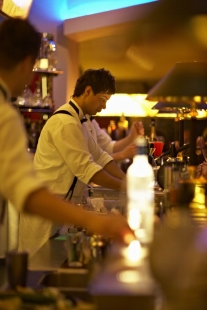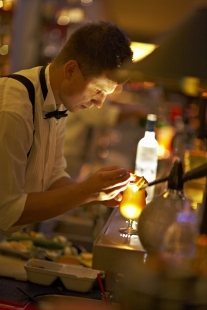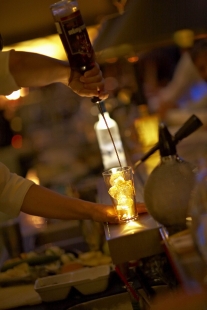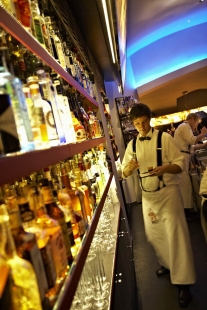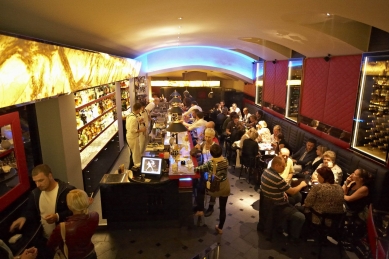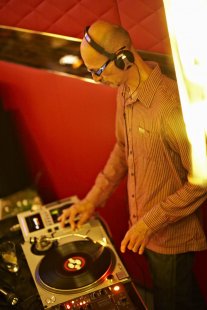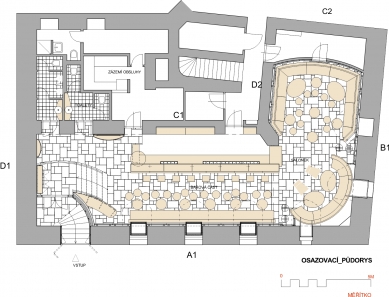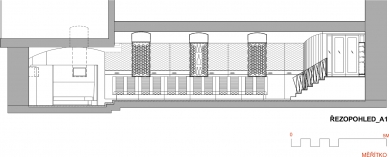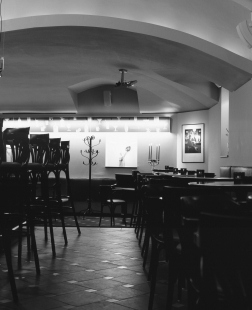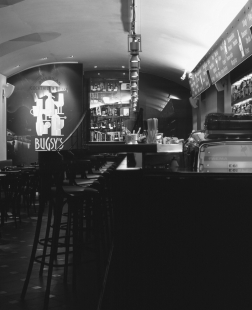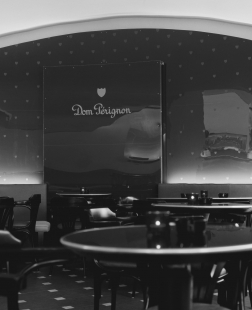
Reconstruction of Bugsy's Bar
'upgrade of the environment and atmosphere'

Bugsy's is one of the most famous evening bars in Prague, its reputation well-known even abroad. In 1994, when it opened, the history of this bar legend began to be written.
From the very beginning, our studio was involved in shaping the appearance of this bar. At the corner of Paris Street and Kostečná Street, we designed the transformation of a house basement full of coal and clutter that was barely accessible. In 2002, when the bar was hit by floods, the interior was partially reconstructed, but with minimal impact on its overall appearance.
During the years 2010 – 2011, a major reconstruction took place, which pushed the bar's interior towards greater elegance, refined to the smallest detail. The items in the bar had physically worn out and could no longer be maintained in a satisfactory condition. The dilapidation of the surfaces began to be noticeable. Sixteen years of everyday heavy operation is a respectable age for any establishment. The change was, of course, an extremely challenging task. How to avoid overshadowing the original spirit, how to build on the original interior without drifting towards period-attractive solutions, how to preserve what is characteristic of Bugsy’s, mainly its atmosphere. Rather than focusing on top-notch design solutions, we thought about how the change would manifest now and in another ten years.
Our effort was not to change the bar beyond recognition – to uproot everything so that everyone would know it got a new coat. On the contrary. We aimed to preserve everything that had worked well for 16 years. We approached the task with great humility. It manifested in maintaining the scheme, in shifting things just a little further. We were not focused on changing the design at all costs. The change was meant to be in the details that only those looking for them would notice.
Spatial and Material Solutions
The spatial arrangement remained unchanged. With the very limited space available to the bar, there was nothing to change. Thus, the biggest challenge lay in the material solutions.
We approached the bar's interior as if it were the interior of a luxury car. We aimed that everyone who sat in it would find everything exactly where it should be. Everything was meant to be pleasant to touch and fitting to the hand. All materials were carefully selected and considered in every detail. The bar's benches were designed from natural cowhide leather with stitching inspired by luxury car seats. Natural leather is also present on the wall coverings, where it is combined with stainless steel strips and exotic Makassar wood. The illuminated wine cabinets above the bench became striking elements of the interior, allowing guests to choose not only based on the drink menu but also based on the appearance of the bottles themselves.
The bar counter underwent perhaps the most significant changes, including dimensions that were better suited to ergonomics. The front surface of the bar was again made from natural leather, polished stainless steel, and Makassar wood. The bar surface is made of natural stone – lady onyx, but the edge towards the guests is again covered in leather to ensure it is soft and not cold. A significant visual effect was brought about by the illumination of the bartending troughs, where the drinks are prepared. The glasses are lit from below, so the beverages literally sparkle. This effect was intended not only to attract the guest's attention but also to elevate the bartender's work to the level of magic. Classic table lamps made of polished brass with natural leather shades were placed on the bar.
The bar's back counter was complemented by lighting that illuminates the bottles, giving them a golden honey color. The edges of the shelves were upholstered in leather, and a natural stone cladding of Lady onyx found its place on the lintel of the bar back.
The restrooms were lined with natural slate with inserted strips of imitation leather bordered by polished stainless steel rods.
From the very beginning, our studio was involved in shaping the appearance of this bar. At the corner of Paris Street and Kostečná Street, we designed the transformation of a house basement full of coal and clutter that was barely accessible. In 2002, when the bar was hit by floods, the interior was partially reconstructed, but with minimal impact on its overall appearance.
During the years 2010 – 2011, a major reconstruction took place, which pushed the bar's interior towards greater elegance, refined to the smallest detail. The items in the bar had physically worn out and could no longer be maintained in a satisfactory condition. The dilapidation of the surfaces began to be noticeable. Sixteen years of everyday heavy operation is a respectable age for any establishment. The change was, of course, an extremely challenging task. How to avoid overshadowing the original spirit, how to build on the original interior without drifting towards period-attractive solutions, how to preserve what is characteristic of Bugsy’s, mainly its atmosphere. Rather than focusing on top-notch design solutions, we thought about how the change would manifest now and in another ten years.
Our effort was not to change the bar beyond recognition – to uproot everything so that everyone would know it got a new coat. On the contrary. We aimed to preserve everything that had worked well for 16 years. We approached the task with great humility. It manifested in maintaining the scheme, in shifting things just a little further. We were not focused on changing the design at all costs. The change was meant to be in the details that only those looking for them would notice.
Spatial and Material Solutions
The spatial arrangement remained unchanged. With the very limited space available to the bar, there was nothing to change. Thus, the biggest challenge lay in the material solutions.
We approached the bar's interior as if it were the interior of a luxury car. We aimed that everyone who sat in it would find everything exactly where it should be. Everything was meant to be pleasant to touch and fitting to the hand. All materials were carefully selected and considered in every detail. The bar's benches were designed from natural cowhide leather with stitching inspired by luxury car seats. Natural leather is also present on the wall coverings, where it is combined with stainless steel strips and exotic Makassar wood. The illuminated wine cabinets above the bench became striking elements of the interior, allowing guests to choose not only based on the drink menu but also based on the appearance of the bottles themselves.
The bar counter underwent perhaps the most significant changes, including dimensions that were better suited to ergonomics. The front surface of the bar was again made from natural leather, polished stainless steel, and Makassar wood. The bar surface is made of natural stone – lady onyx, but the edge towards the guests is again covered in leather to ensure it is soft and not cold. A significant visual effect was brought about by the illumination of the bartending troughs, where the drinks are prepared. The glasses are lit from below, so the beverages literally sparkle. This effect was intended not only to attract the guest's attention but also to elevate the bartender's work to the level of magic. Classic table lamps made of polished brass with natural leather shades were placed on the bar.
The bar's back counter was complemented by lighting that illuminates the bottles, giving them a golden honey color. The edges of the shelves were upholstered in leather, and a natural stone cladding of Lady onyx found its place on the lintel of the bar back.
The restrooms were lined with natural slate with inserted strips of imitation leather bordered by polished stainless steel rods.
The English translation is powered by AI tool. Switch to Czech to view the original text source.
0 comments
add comment



