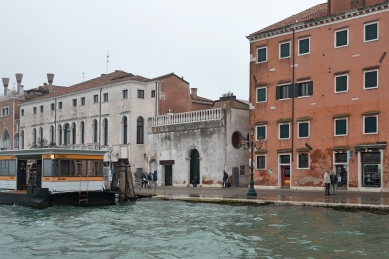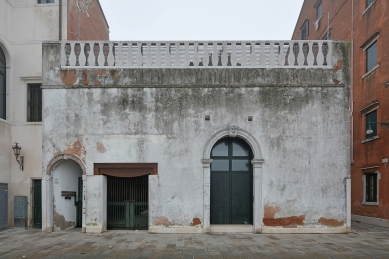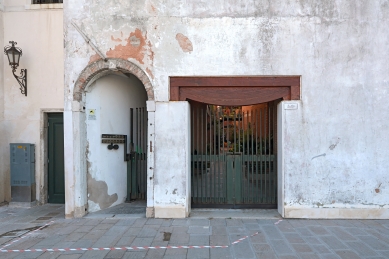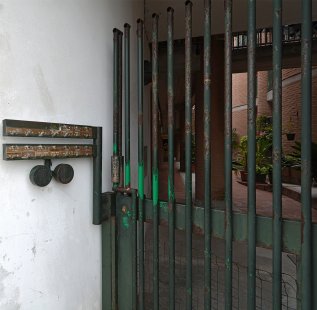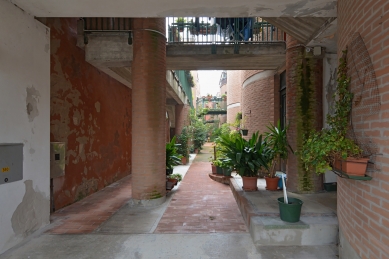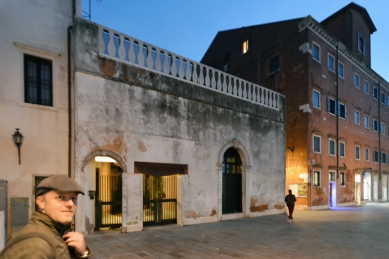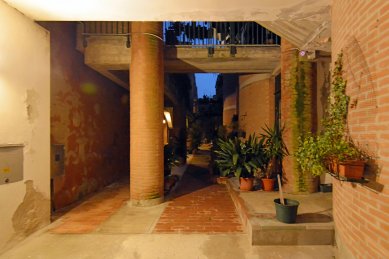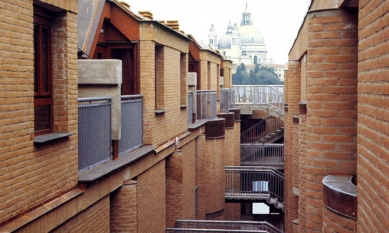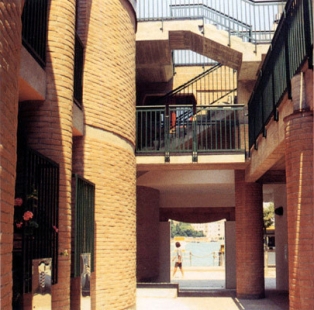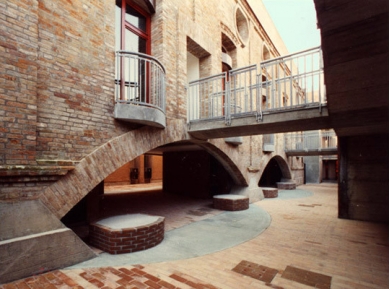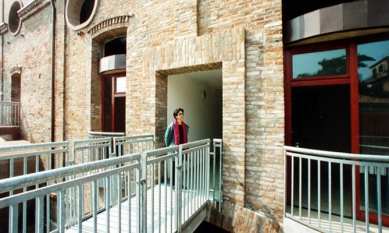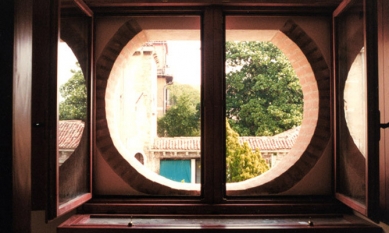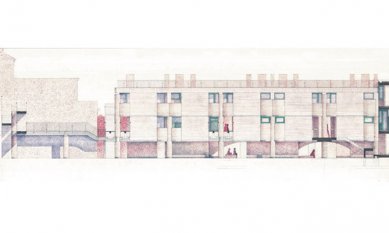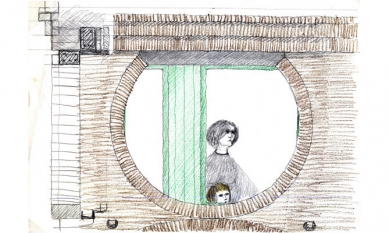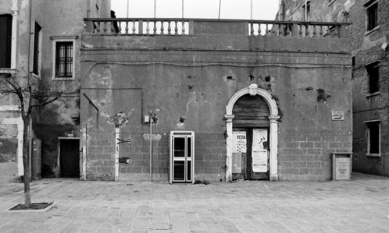
Reconstruction and conversion of the former ice factory

The former ice factory is located in the northern part of the Giudecca island in Venice. For the design authors, Pastor Architteti, this is not their first reconversion of a historical building. They have several in their portfolio, including their own studio, which was created in an old Venetian town house.
The building of the former ice houses (which operated in the 1930s) has now been transformed into an apartment building containing social housing. The two new blocks contain a total of 23 apartments. Blocks A and B are built opposite each other, creating a system of perpendicular alleys (calli) along the waterfront that connects the inner part of the island with the shore. This arrangement is based on the typical urban structure of the Giudecca island.
The ground-floor apartments are single-story, while those on the first floor are designed as mezzanine. Access to the apartments is via a system of bridges over the calli.
The outer walls of the original building were retained, as well as elements from the 19th century. Out of respect for the original architecture, the architects decided to design the new building using brick masonry. The same window openings were left in the original perimeter walls. In the new construction, the shapes of the window openings have been modified, but they still relate to the original buildings in their morphology.
The building of the former ice houses (which operated in the 1930s) has now been transformed into an apartment building containing social housing. The two new blocks contain a total of 23 apartments. Blocks A and B are built opposite each other, creating a system of perpendicular alleys (calli) along the waterfront that connects the inner part of the island with the shore. This arrangement is based on the typical urban structure of the Giudecca island.
The ground-floor apartments are single-story, while those on the first floor are designed as mezzanine. Access to the apartments is via a system of bridges over the calli.
The outer walls of the original building were retained, as well as elements from the 19th century. Out of respect for the original architecture, the architects decided to design the new building using brick masonry. The same window openings were left in the original perimeter walls. In the new construction, the shapes of the window openings have been modified, but they still relate to the original buildings in their morphology.
Lucie Zádrapová
The English translation is powered by AI tool. Switch to Czech to view the original text source.
0 comments
add comment


