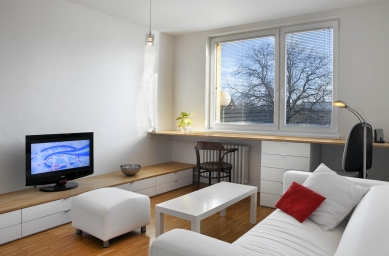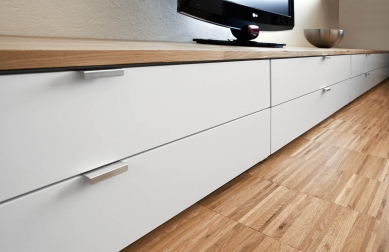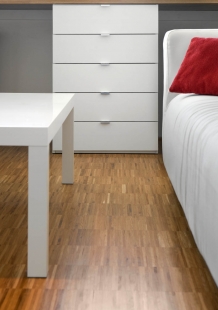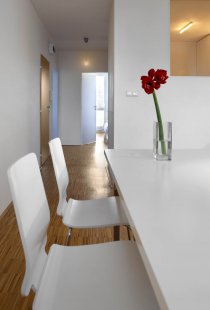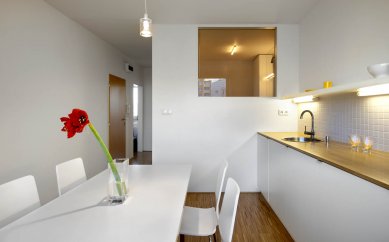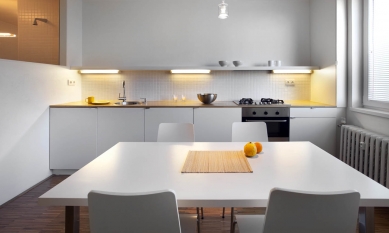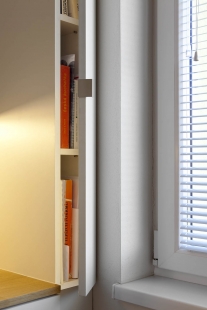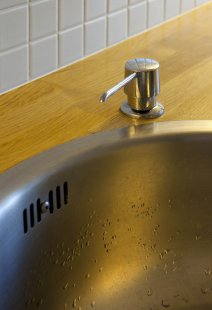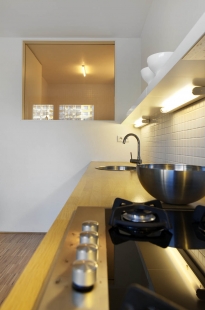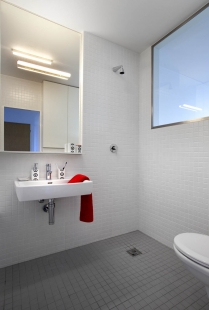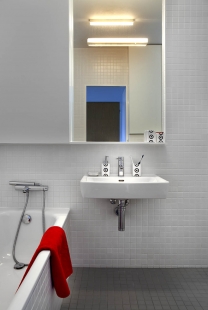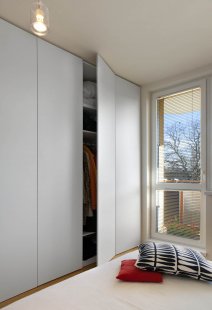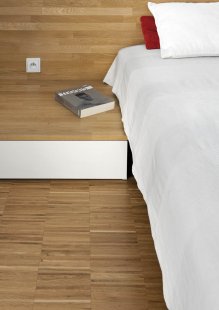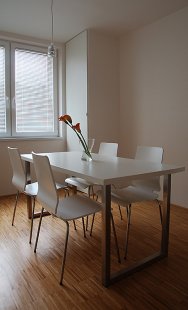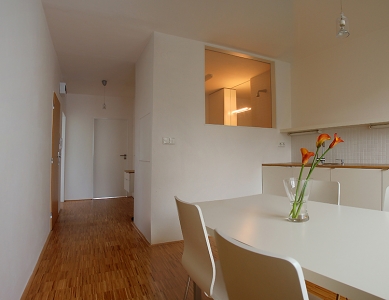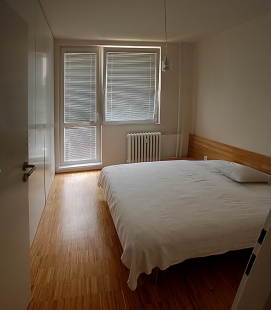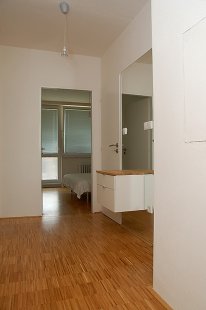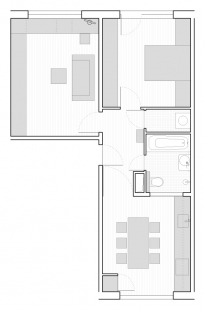
Flat conversion and interior, Vyskov

Subject of the project was the renovation of 1 bedroom flat in a 1980's block of flats, with restricted budget. Since the client was previously living in an individual house, the main requirement was to create feeling of open and light space.
Location of existing load-bearing walls made a fairly radical change of layout possible. Originally big entrance hall was used to house bathroom and storage. Kitchen was enlarged, creating a generous dining area and a spacious feeling created by forming a direct connection between entrance hall and window to bathroom.
Decorated mainly in white with minimalist ironmongery helped accentuate the formation of an open, simple and clean space. Oak flooring connects all rooms and gives a flat, solid and natural base.
Proposals included the specification of lighting and some furniture.
Location of existing load-bearing walls made a fairly radical change of layout possible. Originally big entrance hall was used to house bathroom and storage. Kitchen was enlarged, creating a generous dining area and a spacious feeling created by forming a direct connection between entrance hall and window to bathroom.
Decorated mainly in white with minimalist ironmongery helped accentuate the formation of an open, simple and clean space. Oak flooring connects all rooms and gives a flat, solid and natural base.
Proposals included the specification of lighting and some furniture.
16 comments
add comment
Subject
Author
Date
fun fun fun
Michal Štancl
01.10.09 07:09
pěkné(?)
Kateřina Skalíková
01.10.09 09:26
re
Radek Sladecek
01.10.09 11:38
biela a okno
rk
01.10.09 11:39
kulisa
anarquitecto
01.10.09 12:40
show all comments


