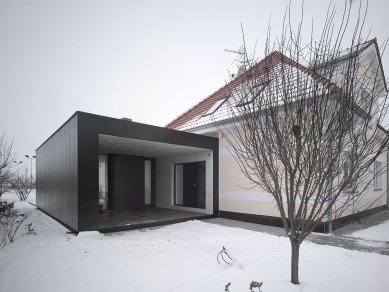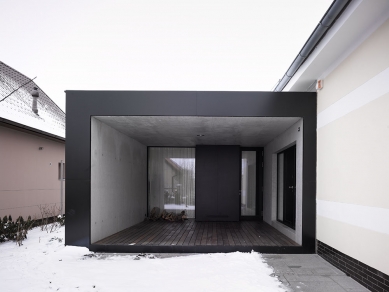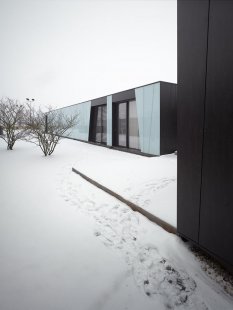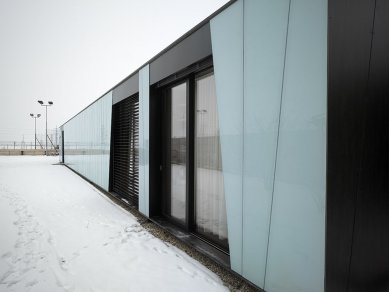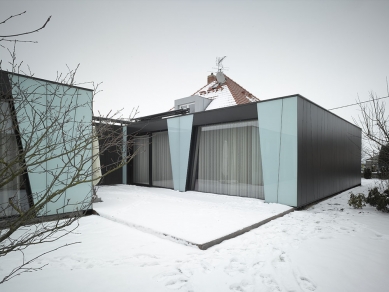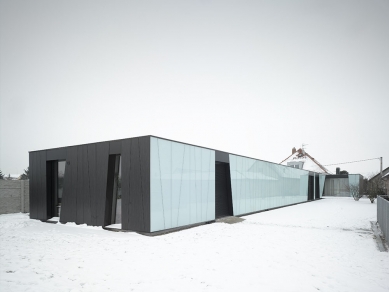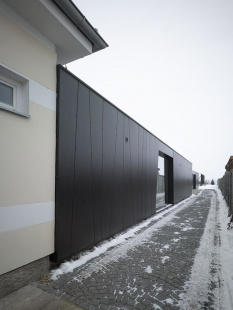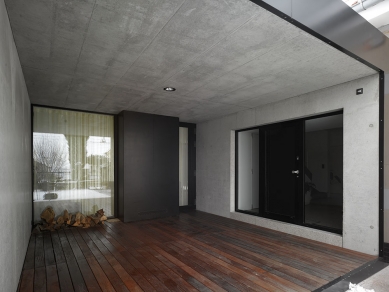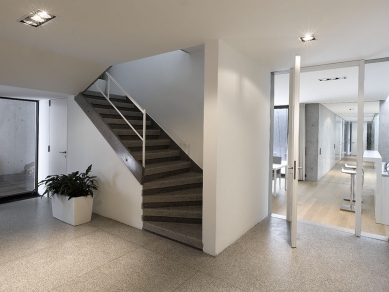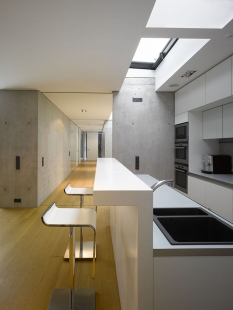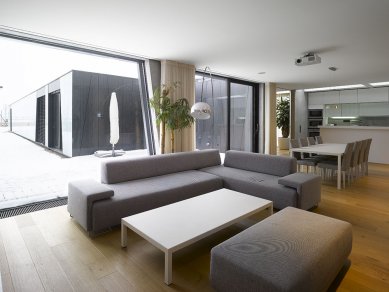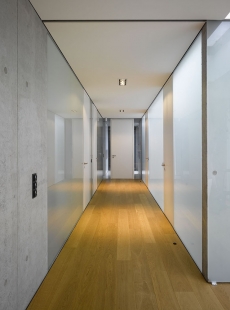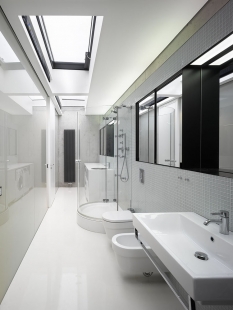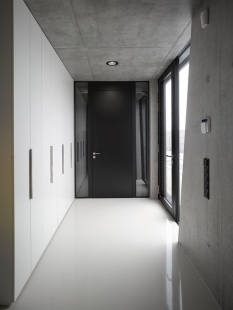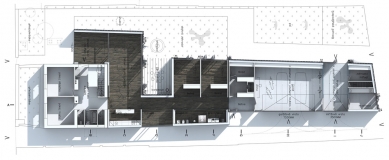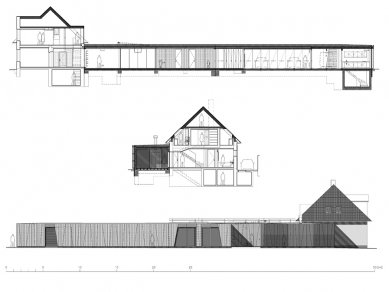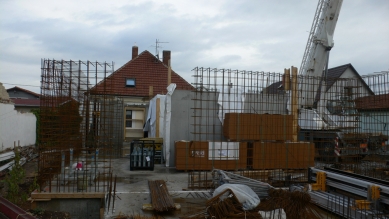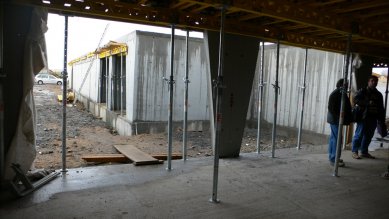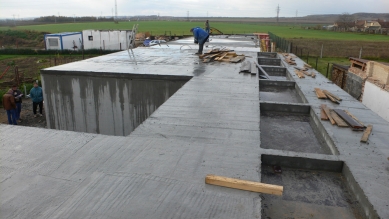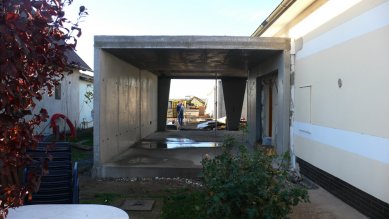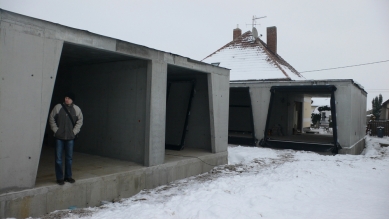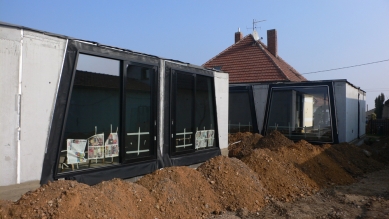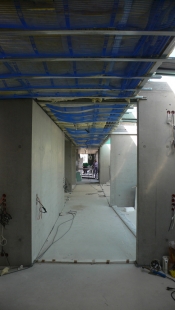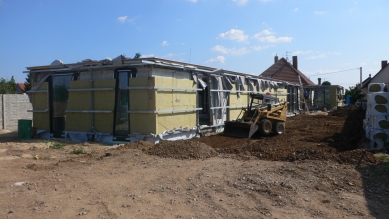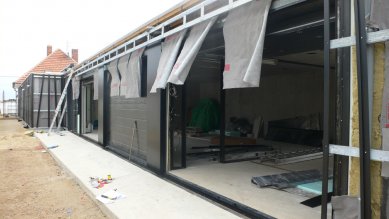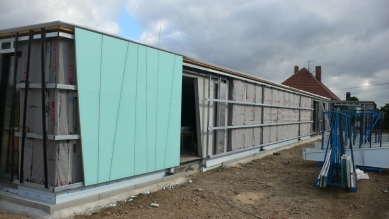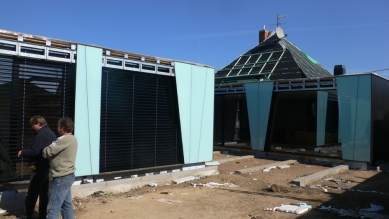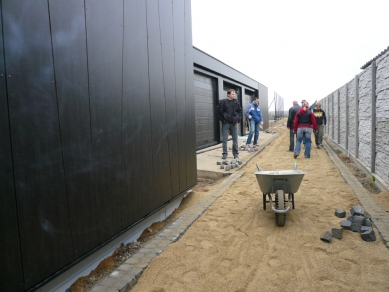The path to the final assignment of this project was complicated. At the very beginning, we were invited to carry out a minor extension involving the expansion of a small shared living space on the ground floor of a family house towards the garden. However, upon inspection of the site, it became clear that, due to the spatial conditions, there was no room for development, and only during subsequent discussions about the intent did the idea of a more significant scale arise, which culminated in the plan for a complete reconstruction of the existing building and its extension with a structure four times the area. Before we got to the work on the design of the actual structure, we had to undergo several months of pre-study phase, during which we fine-tuned the investor's intent along many developmental variants, which gradually became more precise and expanded. At that time, the investor decided to abandon the considered plan to build a new family residence in another location and chose to devote all energy to modernizing the living space of his family home. As a result, we received the assignment to expand the house so that it could meet all the family’s needs for the future. The house had to be sufficiently dimensioned for a lot of activities the family engages in, as well as have comfortable shared spaces for family and friend gatherings and also enough opportunities for individual privacy. Great emphasis was placed on the arrangement of the entire rear service area of the structure. There were many specific requirements that the house had to meet, besides the user ones there were also demands on detail standards, maintainability, and durability over time. Additionally, the investor is educated as a builder, so he knew very well what we were talking about the whole time. His profession was, for us as architects, an advantage on one hand, but on the other, it was a certain determinant – he almost always knew exactly what he wanted and why, especially from a technological perspective. However, the mutual dialogue was exceptionally factual and could be called ideal.
Implementation — Although the investor has been engaged in a different activity for a long time, he decided, given his knowledge, skills, and possibilities, to manage the entire construction himself as a general contractor. And even though they had somewhere to move to, the family decided not to leave the construction site, allowing the investor to supervise it daily. The construction itself began with the demolition of buildings in the rear part of the lot behind the family house. The first step was the extension, and the family lived, under quite limited conditions, in the old house. Once the extension was (after about a year and a half) in a relatively habitable state, the family moved into it, and along with finishing touches in the extension, a total structural reconstruction of the old building began, which took another half year.
The entire construction project aimed to sensitively and gently repair the old house and integrate functions that it could not encompass due to its character into the supplementary structure of the courtyard extension, which winds through the garden and further divides it into individual sections used for various purposes. The premise of the design was to maintain the mass and significant dominance of the original family house.
Layout — The old two-story family house stands at the front of the lot by the street, and the functions concentrated in it express its position relative to the extension. The entire upper floor is used as the master apartment, complemented by his study; on the ground floor of the building, there is a hunting lodge, a guest room, and last but not least, the main entrance hall connected to the representative arcade of the extension.
The extension is conceived as a one-story building (in the spirit of common courtyard additions). The floor plan of the extension, due to its shape, divides the elongated lot into two main parts – the southern garden-residential and the northern communication part, which serves as access to the garage and simultaneously as a passage to the rear lot. As the distance from the old house changes, so does the function distributed in the extension from residential to service. The eastern end of the extension abuts the old house, and its arcade is the only way that the addition presents itself to the street; otherwise, it remains completely hidden behind the volume of the old house. The representative entrance arcade is common to both structures. The extension also includes the main living area with a kitchen and dining room. Following this is a living hall facing north, inserted here as a caesura between the common living area and the section of children's rooms. The main household bathroom with separated sections for laundry and house cleaning is located near the children's rooms. The residential part of the extension ends with the children's rooms and transitions into the service area – the main corridor, which leads as a communication axis from the entrance hall throughout the extension, becomes the foyer of the rear entrance to the house. Next to the foyer is a wardrobe and the main household pantry. The household communication continues through the garage space, which is dimensioned for two cars, motorcycles, bicycles, etc. Behind the garage, the mass of the house is interspersed with an open arcade, behind which the path through the house ends at its western end in the area designated for hunting needs (which the master of the house is involved in), a garden tool storage, and the entrance to a vegetable cellar.
At the back, there is another plot adjacent to the family house that extends over the gardens of neighboring parcels. The investor purchased this area to implement further expansion of outdoor space for leisure activities – a versatile playing area, a swimming pond, a meadow with meadow grass - all compositionally complemented by the construction of a small forest park protecting the parcel from the western winds of the Mělník plain. The design of the rear garden was developed based on a master plan by the garden design studio D.V.A.
Reconstruction — The reconstruction of the old house is carried out in traditional materials commensurate with the historical structure (plaster, tiled roofing), while the extension is conceived as a building with its own aesthetics. The entire structure is designed as a folded tube, inside which the entire layout is developed. The tube is designed as a reinforced concrete monolith. The structural character of the outer shell remains readable in the form of exposed concrete, while the residential part of the interiors is softened with materials of supplementary partition structures - an inserted wooden floor and an installed plasterboard ceiling. The service part of the extension, however, is left in a rawer form of exposed concrete on the walls and ceiling. On the exterior side, the concrete is insulated and equipped with a ventilated facade made of high-pressure laminate panels (MAX panels), whose formatting into diagonal pieces introduces a delicate decorative element into the relatively extensive surfaces of long facades. On the southern facades associated with the residential function, the laminate material is replaced with lacobel glass formatted in the same way, which reflects the surroundings with its shiny surface and sensibly enlarges the space of the narrow residential garden. The white color was chosen because it is neutral and can absorb the color and mood of the sky, causing the house in this part to change its expression throughout the day and year. According to the investor, especially the sunset evenings and full moon nights are said to be very captivating…
Technology — The house is also relatively above-standard in terms of integrated technologies. The heating of the structure is quite conventional - the source is a gas boiler located in the basement of the old building, and the heat is distributed by a combined - albeit somewhat complicated to regulate - underfloor heating system, convectors, classic heating bodies, and heating registers located in the space of the roof skylights of the extension. For us, a new experience was, for example, the finally chosen cooling system for the structure. The cooling itself is obtained using a ground heat pump from a surface subsoil collector advantageously located under a sports field with an artificial surface, and the cooling medium is distributed through a system of capillary mats placed in the ceiling of the residential spaces. This is a progressive technology, where the cooling is distributed not by local sources, but evenly across the entire cooled space, which positively contributes to the consistency of internal comfort in the environment.
In conclusion, it must be said that the investor's ability to secure quality collaborators and subcontractors was a great support for us throughout the construction. For example, the monolithic reinforced concrete structures for the family house near Mělník were executed by the company Hochtief. Despite all the care in the preparation, there were situations where, for example, we were not satisfied with the surfaces of the exposed areas, and it was necessary to demolish the first concrete structures, analyze the causes of the surface defects, and try again. However, thanks to the investor's approach, the construction was a creative place even in complex situations – it is not common for all requirements from the project regarding sample submission, implementation of sample structures, testing proposed solutions before their final production, and further development of the project into workshop documentation, etc., to be successfully applied in practice.
Built-up area – existing family house: 84 m²
Built-up area – extension: 342 m²
Enclosed space - existing family house: 630 m³
Enclosed space - extension: 1230 m³
The English translation is powered by AI tool. Switch to Czech to view the original text source.

