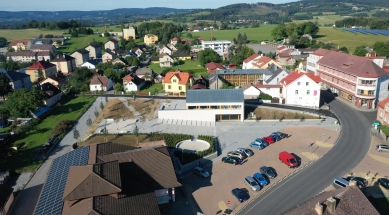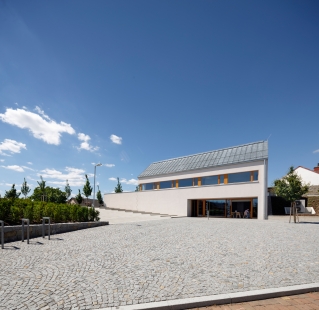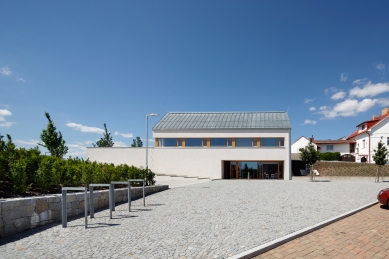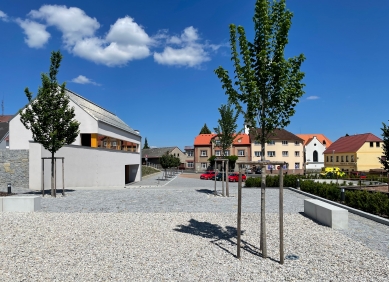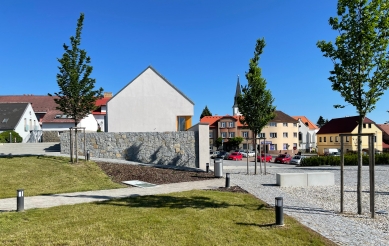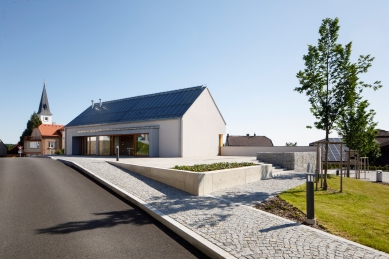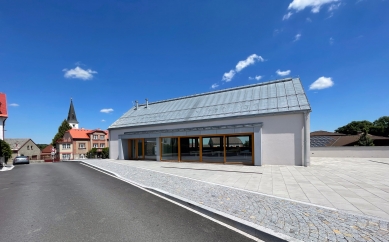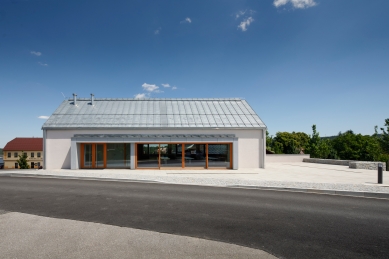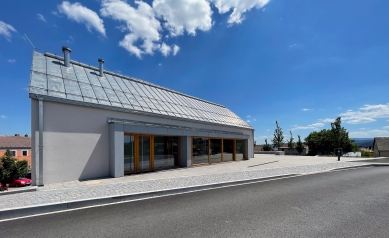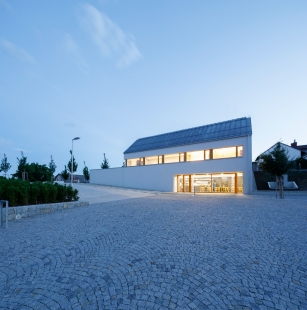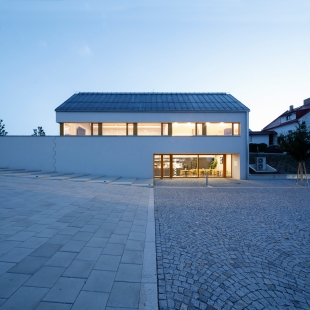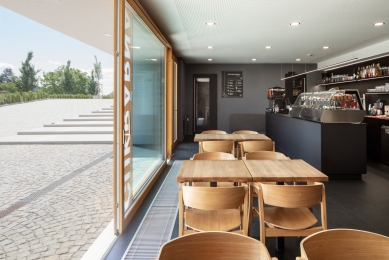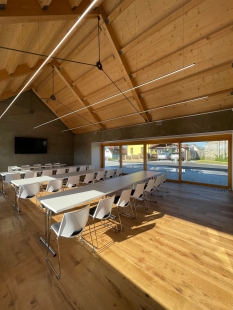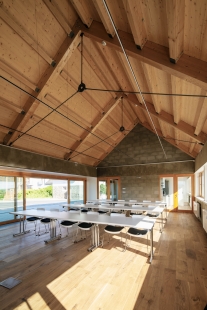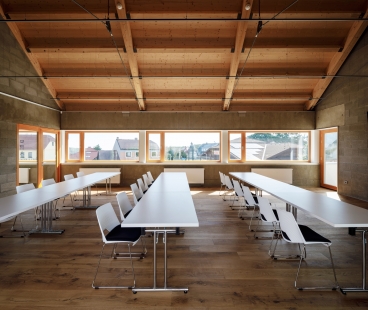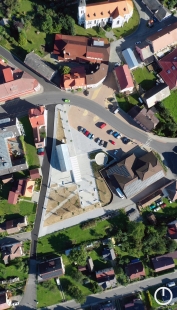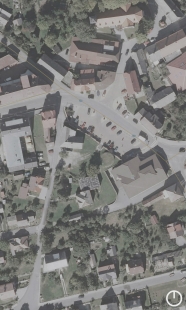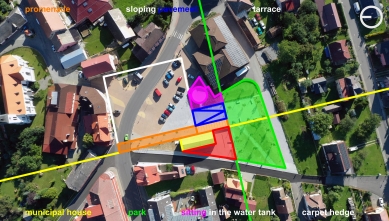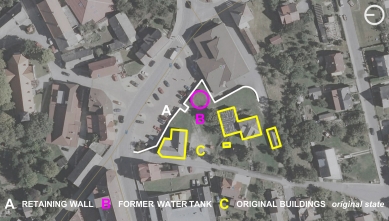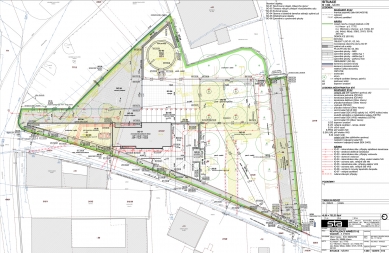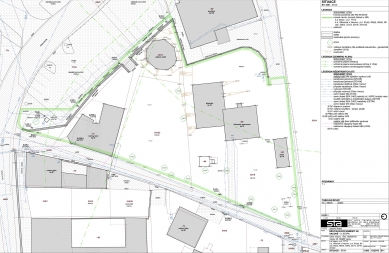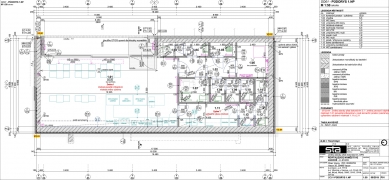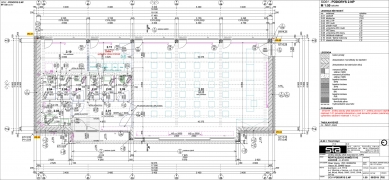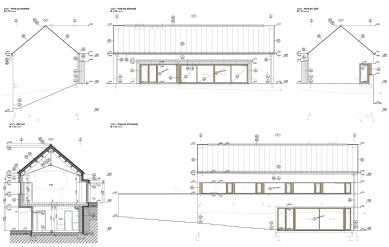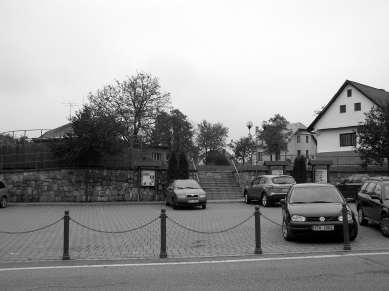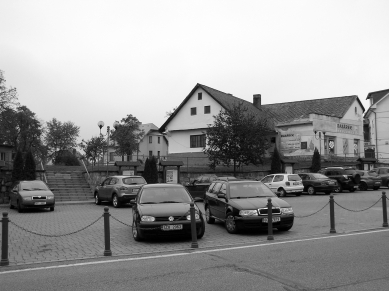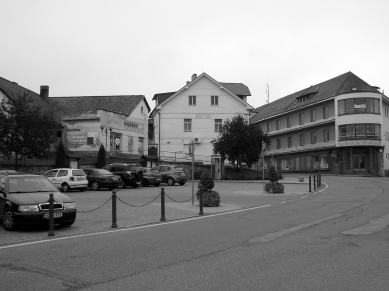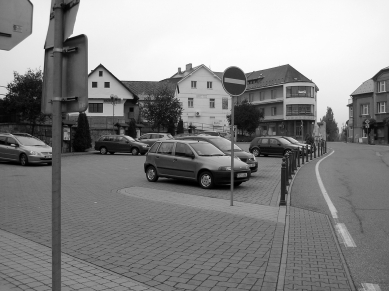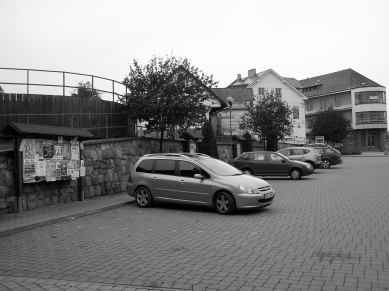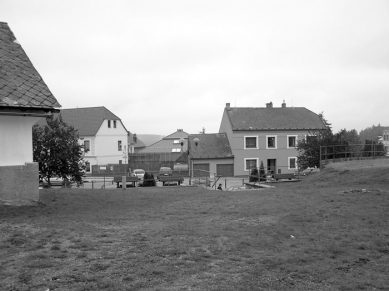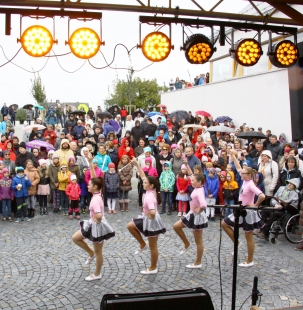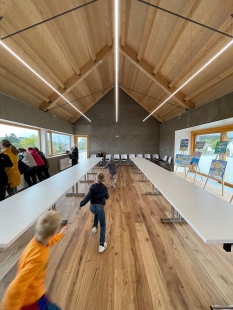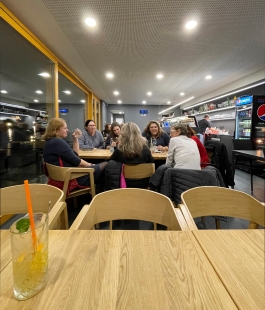
Reconstruction and completion of the square in Vacov

Vacov is a village with 1,400 inhabitants located in southern Bohemia at the foothills of Šumava. The original triangular square in the center of the village has been supplemented by another triangle in the diagonally opposite corner, creating a new square plaza. The new edge of the square is defined by a new community house and a newly established park. Due to the elevation of the terrain, both floors of the community house have direct contact with the surrounding land. The sunken ground floor features a café, while the elevated upper floor houses a community hall with accompanying facilities. Both spaces are maximally integrated with the exterior. The area includes a piazzetta for outdoor café seating, a ramp serving as an auditorium for occasional outdoor concerts, as well as a slope for winter sledding, a former reservoir space converted into a roundel for seating during the raising of the maypole and Christmas tree, and the social terrace of the community hall. A new pedestrian connector between the historic core of the village and the local most populous district known as Vlkonice is diagonally drawn through the future enclosed and shaded space of the park, which will be in dynamic contrast to the compact paved area of the square and the distant views of the landscape. The project forms just one of many historical layers in the developmental transition between rural and urban environments.
The new space was created by removing a high retaining wall and excavating a large amount of soil behind it; however, the removal of soil was nearly completely reduced by using it for terrain modeling on-site. The community house is made of monolithic masonry from exposed formwork panels utilizing wall and parapet monolithic beams. The community hall opens into a visible truss made of glued wood with steel tension rods. Both floors are maximally opened to the surrounding areas with large-scale glass walls. The building is heated by a heat pump, is very well insulated, and has triple glazing. The sunken café utilizes residual heat from the installed appliances and is rather tempered during winter. In summer, excess heat is ventilated through a large sliding wall located on the naturally shaded eastern side. The intermittently used hall is connected to the outdoor terrace in the same manner and is effectively ventilated by cross natural ventilation.
The new space was created by removing a high retaining wall and excavating a large amount of soil behind it; however, the removal of soil was nearly completely reduced by using it for terrain modeling on-site. The community house is made of monolithic masonry from exposed formwork panels utilizing wall and parapet monolithic beams. The community hall opens into a visible truss made of glued wood with steel tension rods. Both floors are maximally opened to the surrounding areas with large-scale glass walls. The building is heated by a heat pump, is very well insulated, and has triple glazing. The sunken café utilizes residual heat from the installed appliances and is rather tempered during winter. In summer, excess heat is ventilated through a large sliding wall located on the naturally shaded eastern side. The intermittently used hall is connected to the outdoor terrace in the same manner and is effectively ventilated by cross natural ventilation.
STA, design studio
The English translation is powered by AI tool. Switch to Czech to view the original text source.
3 comments
add comment
Subject
Author
Date
Super:-)
29.01.24 07:54
nesuper
_
30.01.24 02:51
Super:)!
Karles.
21.05.25 01:00
show all comments


