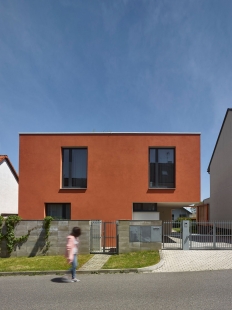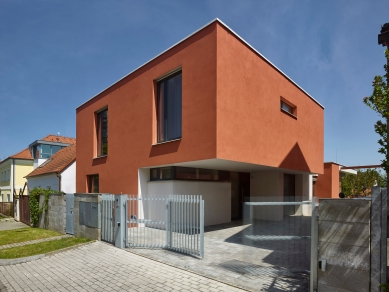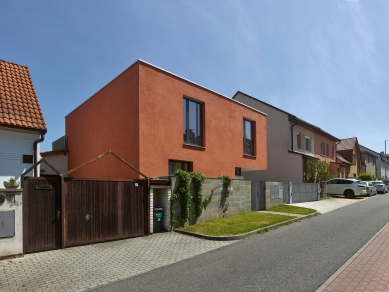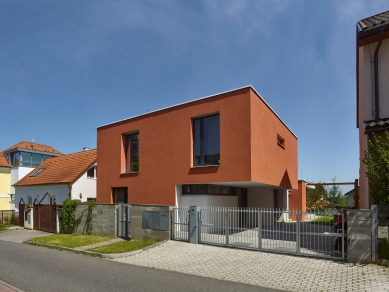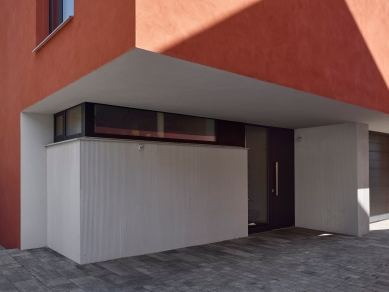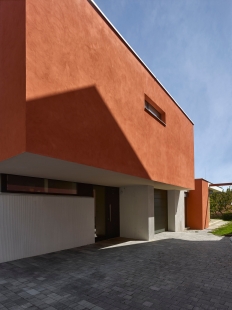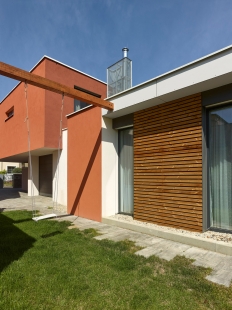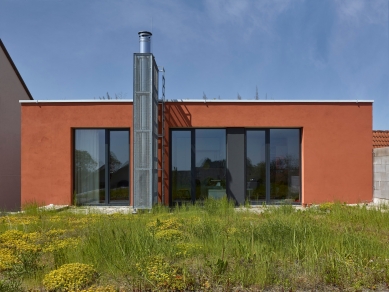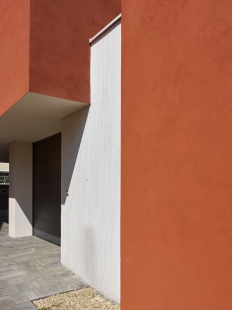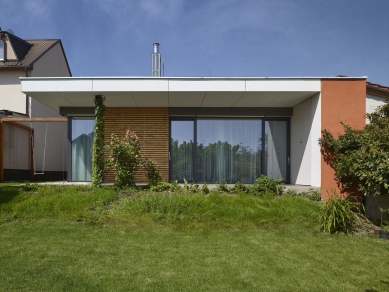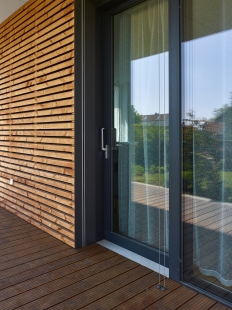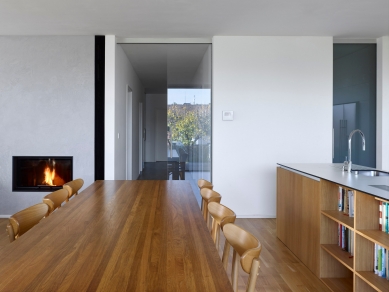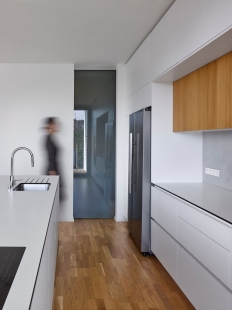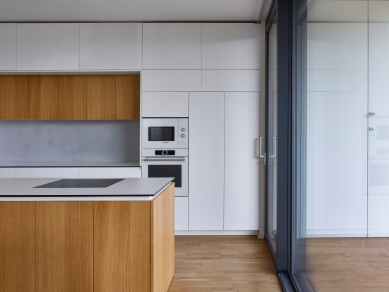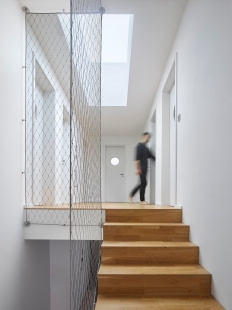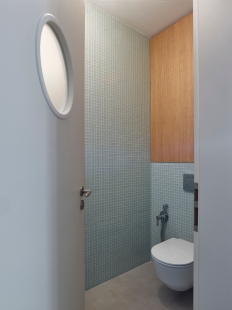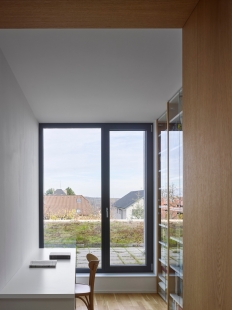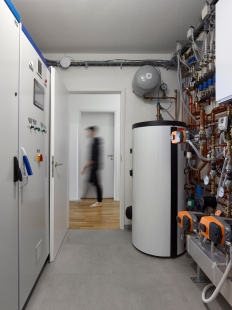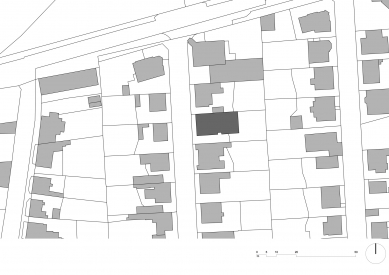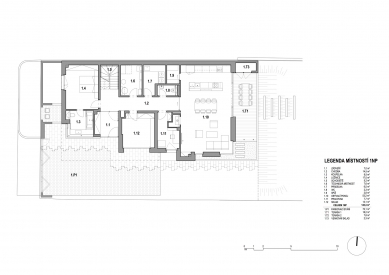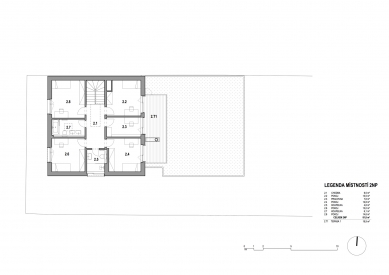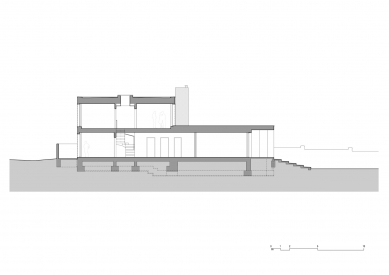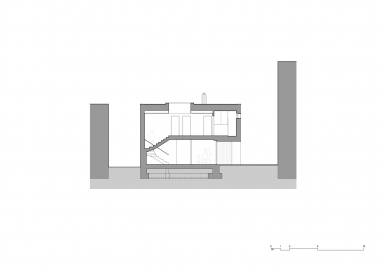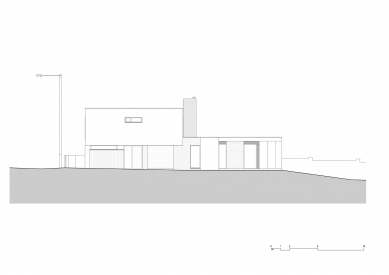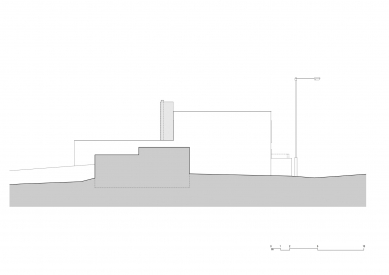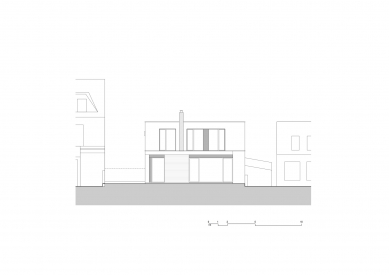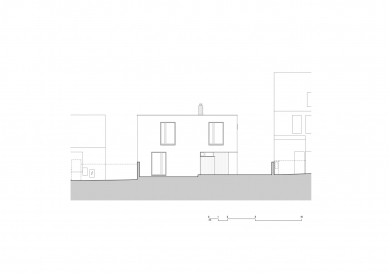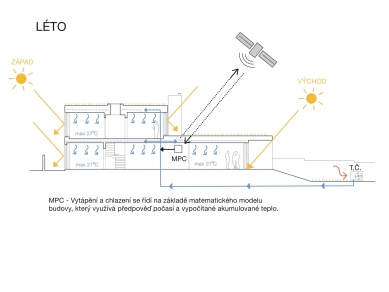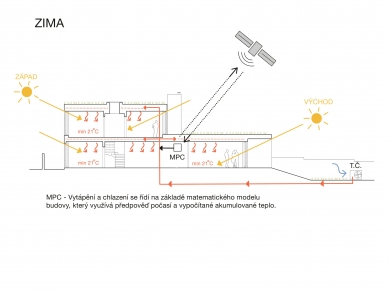
RD Na Hvížďalce
weather-responsive house

Task
On a plot with an original 100-year-old dilapidated house, we were tasked with designing a new home for a young family of six (2 adults and 4 children). The house features a relatively extensive program that meets the requirements for contemporary living, providing each family member with their own space and leveraging the strengths of the plot – the garden or views to the east.
Operation
The family house is operationally divided into two parts: the social and the intimate zone. The social part is located on the first floor and includes an entrance hall, a parents' bedroom with a bathroom, an office, a storage room, a toilet, a pantry, a technical room, a laundry room, and the main social area – a spacious living room connected to the kitchen and dining area, which has a direct exit to a covered terrace. The intimate part is located on the second floor and is accessible from the hallway via a mixed-staircase. It comprises 4 children's rooms, an office, and two bathrooms. The living spaces on the 2nd floor are oriented east and west. The living room on the 1st floor is oriented south and east.
Technology
Innovative technologies are employed in the building to regulate the energy system and internal comfort. The internal thermal stability is ensured by activated reinforced concrete ceilings (BKT), which respond in advance to predicted weather changes due to predictive control (MPC). Together with the use of external shading through blinds and a central air handling unit, the house remains comfortably warm in winter. In summer, it does not overheat and represents a pleasant oasis for living even on tropical days without the need for air conditioning.
Operational experiences indicate that the chosen technologies are extraordinarily effective and efficient. The electricity consumption for heating and cooling is around 10% of the total consumption, and thanks to the intensive operation of a family with four children, the house practically heats itself due to internal gains.
The internal comfort is set to heating in winter at 21°C and cooling in the summer months using activated ceilings up to a maximum of 27°C. The accuracy of temperature maintenance is plus or minus 0.5°C. Low-temperature heating and high-temperature cooling, enabled by the activated reinforced concrete ceilings, enhance comfort and improve the efficiency of the heat pump.
On a plot with an original 100-year-old dilapidated house, we were tasked with designing a new home for a young family of six (2 adults and 4 children). The house features a relatively extensive program that meets the requirements for contemporary living, providing each family member with their own space and leveraging the strengths of the plot – the garden or views to the east.
Operation
The family house is operationally divided into two parts: the social and the intimate zone. The social part is located on the first floor and includes an entrance hall, a parents' bedroom with a bathroom, an office, a storage room, a toilet, a pantry, a technical room, a laundry room, and the main social area – a spacious living room connected to the kitchen and dining area, which has a direct exit to a covered terrace. The intimate part is located on the second floor and is accessible from the hallway via a mixed-staircase. It comprises 4 children's rooms, an office, and two bathrooms. The living spaces on the 2nd floor are oriented east and west. The living room on the 1st floor is oriented south and east.
Technology
Innovative technologies are employed in the building to regulate the energy system and internal comfort. The internal thermal stability is ensured by activated reinforced concrete ceilings (BKT), which respond in advance to predicted weather changes due to predictive control (MPC). Together with the use of external shading through blinds and a central air handling unit, the house remains comfortably warm in winter. In summer, it does not overheat and represents a pleasant oasis for living even on tropical days without the need for air conditioning.
Operational experiences indicate that the chosen technologies are extraordinarily effective and efficient. The electricity consumption for heating and cooling is around 10% of the total consumption, and thanks to the intensive operation of a family with four children, the house practically heats itself due to internal gains.
The internal comfort is set to heating in winter at 21°C and cooling in the summer months using activated ceilings up to a maximum of 27°C. The accuracy of temperature maintenance is plus or minus 0.5°C. Low-temperature heating and high-temperature cooling, enabled by the activated reinforced concrete ceilings, enhance comfort and improve the efficiency of the heat pump.
PM architects
The English translation is powered by AI tool. Switch to Czech to view the original text source.
1 comment
add comment
Subject
Author
Date
Na Hvížďalce
Dagmar Saktorová
01.03.24 01:15
show all comments


