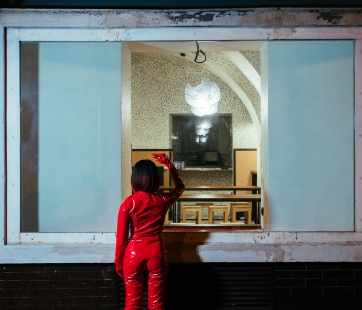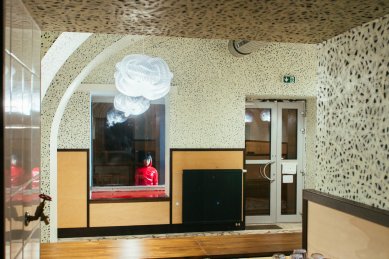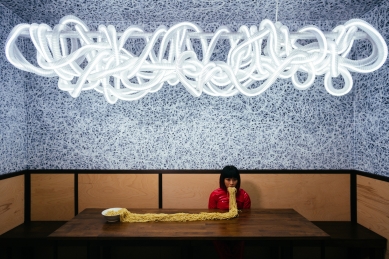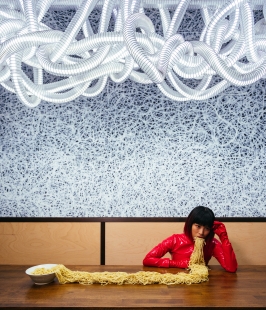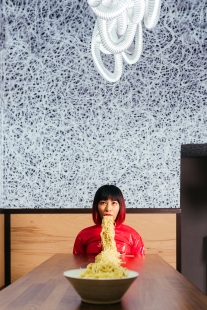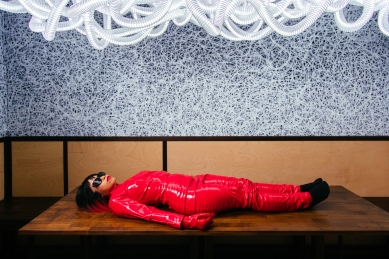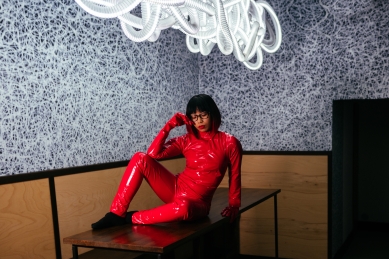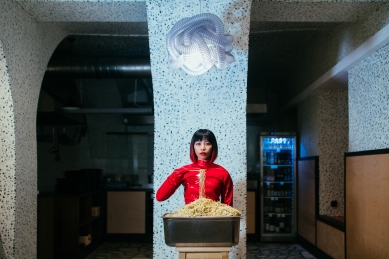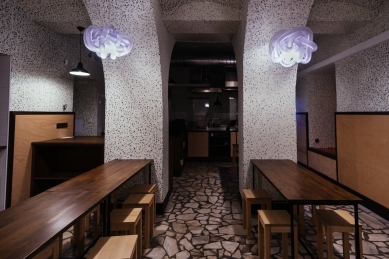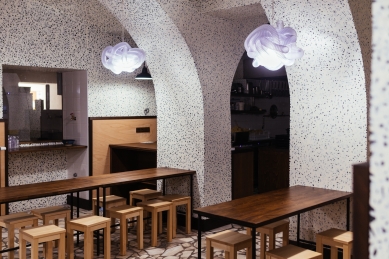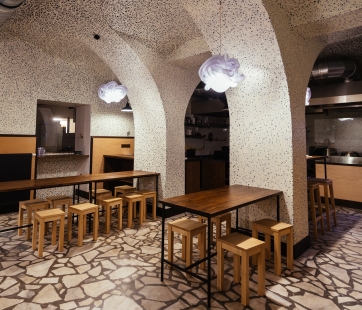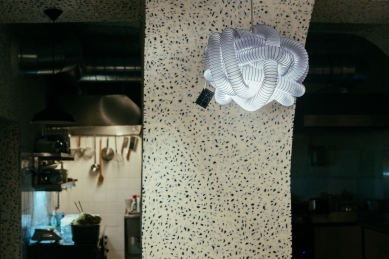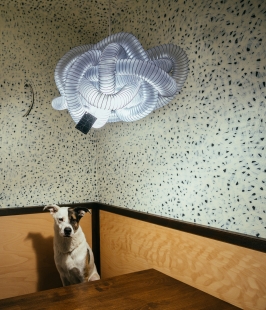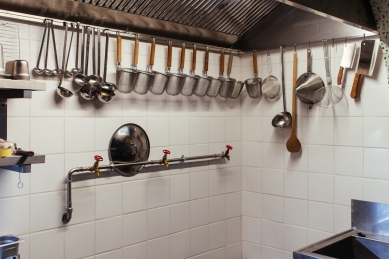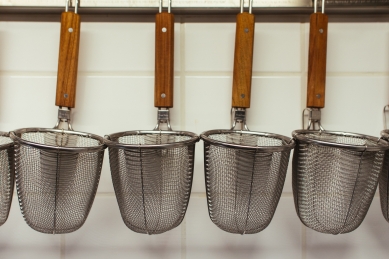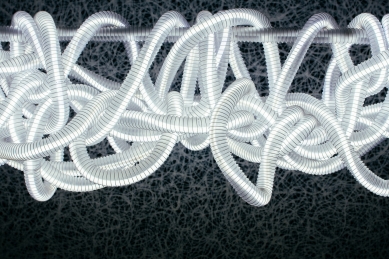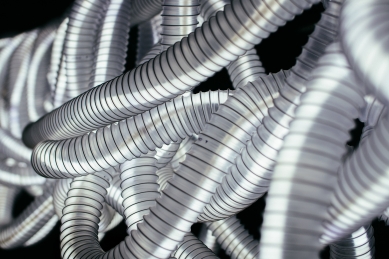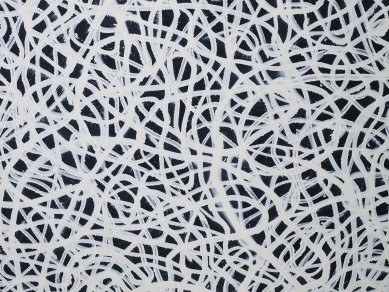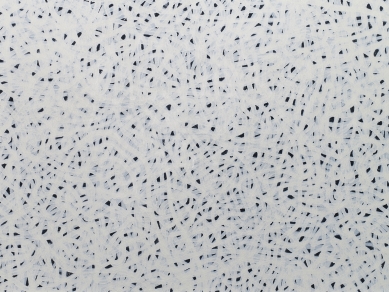
Ramen Brno

The entire project was conceived as a street food bistro focused on Ramen, which is a noodle dish originally from Japan and popular worldwide in various variations.
Everything is designed for quick service and to accommodate a maximum number of customers. The food is prepared in front of the guests in an open kitchen, including the production of our own Ramen noodles.
The space dates back to 1937; it was previously a milk bar and then a gaming hall. We took it over cleaned down to the brick.
Because there had previously been a gastro establishment here, waste areas, guest toilets, and air conditioning pathways were logically distributed. In the design, we mostly followed the original layout and maximized its benefits.
The biggest intervention was placing the kitchen in front of the guests, and there were issues with draining the waste so that it would function smoothly, along with a long path for the steam extraction to the courtyard above the roof, which unfortunately is not as effective as we would like.
For our bistro, we chose the most efficient service method common abroad, where the guest orders and pays immediately, and the staff then brings the food to the table. We simply find the guest by the number on the receipt which they place on the table.
We tried to adapt the layout of the tables in the interior to this system. Since there is a vaulted ceiling with two columns in the main dining room, we based our design on this, leading tables from each column almost the entire length of the room. The space is thus divided into three corridors.
At the entrance, there is seating, a bench with a covered back that directs the guest to the right into the first corridor. A line forms there leading to the kitchen, where the guest orders and it prevents them from going further into the dining room. At the same time, the bench serves as seating for those waiting for friends or for those who need to leave their bike or stroller in the vestibule. The guest departs from the kitchen through the second passage, where the staff also brings food from the kitchen service, so the paths do not cross and minimize the chances of collision. The third passage is partially from the staff area leading to the dishwasher, separated by a massive table from the guest area, where guests can offer themselves filtered water. At this spot, where most guests will come, there is a large window into the noodle shop, the place where we make Ramen noodles. It’s a kind of "behind the mirror" view where guests look into a white-tiled production area from the dining room.
In the dining area, we chose durable materials, preserved the original stone floor, and the tables are wooden on iron frames. We tried to keep the entire space clear, so the low tables in the middle and bar seating against the walls. We chose stools without backs to save space and at the same time to discourage guests from sitting too long. The establishment is fast food with everything that comes with it, including an emphasis on guest turnover.
We wanted a minimalist interior, no kitschy "Asian" bistro. The development was ongoing; it all began with TIMO, who decided, according to our agreement, to layer lines with spray and other techniques on a black background so that in the end, the wall remains light. He became so engrossed in the work that he only stuck to spray. The lines evoke noodles for most guests, while for others, they hint at calligraphy. This was built upon by NAHAKU design with the light fixtures they made for us from ordinary materials used in food production. They wanted to bring the painting into the space, and they succeeded brilliantly. The rest of the details were fine-tuned along the way. Everything remained maximally practical at our request; the chosen materials can withstand greater loads, which certainly comes with hundreds of diners daily. The accessories include red epoxy-cast window sills, a few red chairs, and taps. Beautiful ceramic bowls from Mr. Bezúšek and many small details that aim to make it easier for guests to navigate the space and ensure the bistro runs smoothly.
We did everything with the minimum possible budget, and we completed the construction modifications ourselves, except for the utilities and plastering.
Everything is designed for quick service and to accommodate a maximum number of customers. The food is prepared in front of the guests in an open kitchen, including the production of our own Ramen noodles.
The space dates back to 1937; it was previously a milk bar and then a gaming hall. We took it over cleaned down to the brick.
Because there had previously been a gastro establishment here, waste areas, guest toilets, and air conditioning pathways were logically distributed. In the design, we mostly followed the original layout and maximized its benefits.
The biggest intervention was placing the kitchen in front of the guests, and there were issues with draining the waste so that it would function smoothly, along with a long path for the steam extraction to the courtyard above the roof, which unfortunately is not as effective as we would like.
For our bistro, we chose the most efficient service method common abroad, where the guest orders and pays immediately, and the staff then brings the food to the table. We simply find the guest by the number on the receipt which they place on the table.
We tried to adapt the layout of the tables in the interior to this system. Since there is a vaulted ceiling with two columns in the main dining room, we based our design on this, leading tables from each column almost the entire length of the room. The space is thus divided into three corridors.
At the entrance, there is seating, a bench with a covered back that directs the guest to the right into the first corridor. A line forms there leading to the kitchen, where the guest orders and it prevents them from going further into the dining room. At the same time, the bench serves as seating for those waiting for friends or for those who need to leave their bike or stroller in the vestibule. The guest departs from the kitchen through the second passage, where the staff also brings food from the kitchen service, so the paths do not cross and minimize the chances of collision. The third passage is partially from the staff area leading to the dishwasher, separated by a massive table from the guest area, where guests can offer themselves filtered water. At this spot, where most guests will come, there is a large window into the noodle shop, the place where we make Ramen noodles. It’s a kind of "behind the mirror" view where guests look into a white-tiled production area from the dining room.
In the dining area, we chose durable materials, preserved the original stone floor, and the tables are wooden on iron frames. We tried to keep the entire space clear, so the low tables in the middle and bar seating against the walls. We chose stools without backs to save space and at the same time to discourage guests from sitting too long. The establishment is fast food with everything that comes with it, including an emphasis on guest turnover.
We wanted a minimalist interior, no kitschy "Asian" bistro. The development was ongoing; it all began with TIMO, who decided, according to our agreement, to layer lines with spray and other techniques on a black background so that in the end, the wall remains light. He became so engrossed in the work that he only stuck to spray. The lines evoke noodles for most guests, while for others, they hint at calligraphy. This was built upon by NAHAKU design with the light fixtures they made for us from ordinary materials used in food production. They wanted to bring the painting into the space, and they succeeded brilliantly. The rest of the details were fine-tuned along the way. Everything remained maximally practical at our request; the chosen materials can withstand greater loads, which certainly comes with hundreds of diners daily. The accessories include red epoxy-cast window sills, a few red chairs, and taps. Beautiful ceramic bowls from Mr. Bezúšek and many small details that aim to make it easier for guests to navigate the space and ensure the bistro runs smoothly.
We did everything with the minimum possible budget, and we completed the construction modifications ourselves, except for the utilities and plastering.
Jiří Vyzourek, Jan Minha
The English translation is powered by AI tool. Switch to Czech to view the original text source.
0 comments
add comment


