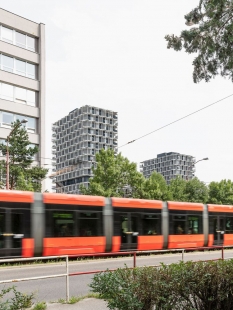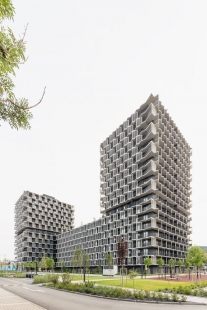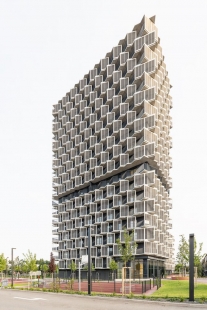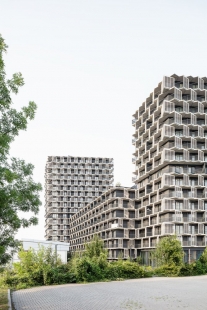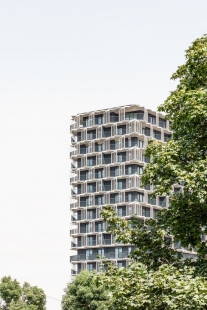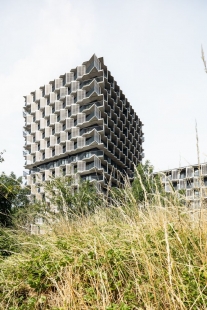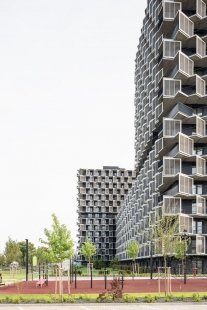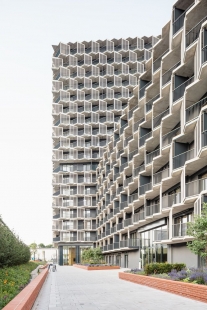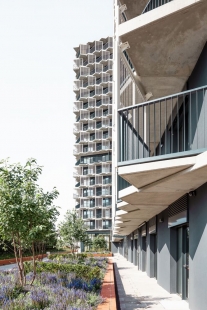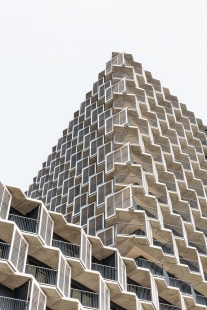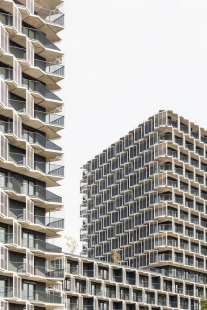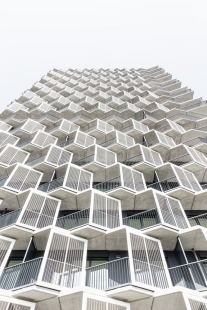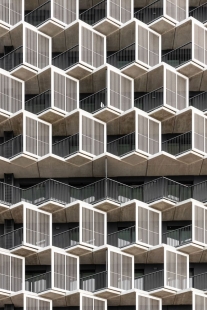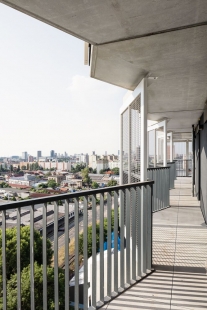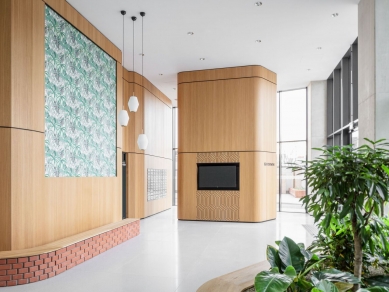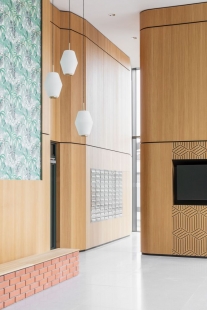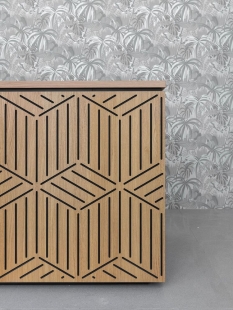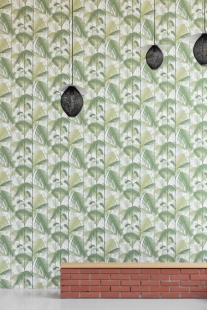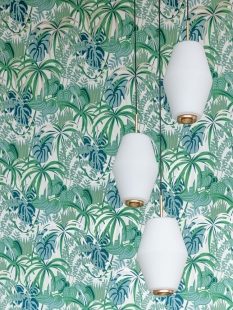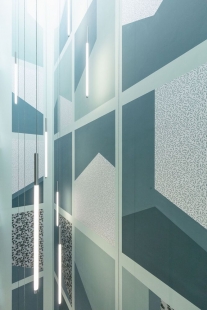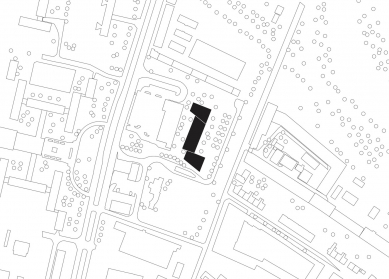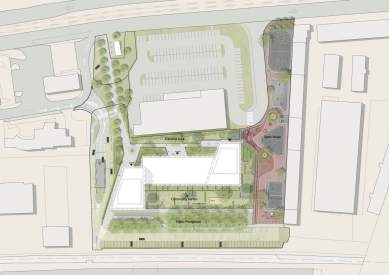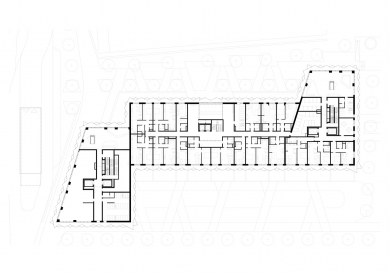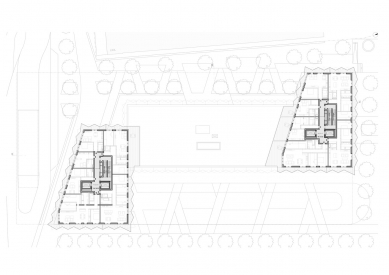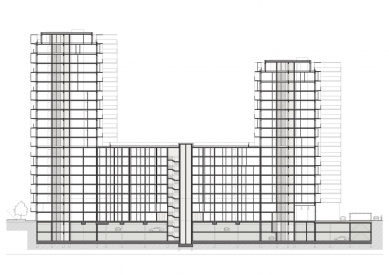
RAC - Residential High-Rises Racianska

Encounter instead of loneliness. Activity against stagnation. The residential high-rises realized in Bratislava by AllesWirdGut with the collaboration of an international team of experts establish a pioneering built-up environment attractive enough to strengthen human interaction over the rampant indifference found in many places.
Widely visible, the project is comprised of a 20-floor north tower and a 17-floor south tower with an eight-story high connecting building in between. Acting as design lead architects, AllesWirdGut focused their attention, aside from the planning of the apartments—from smaller units to family apartments, and to penthouses with terraces—on the façade design with its distinctive cubiform loggias. The three-dimensional space-creating building skin layer provides generous additional outdoor floor space and offers protection against sun, wind, and rain.
Inside, the foyers have double ceiling height and are generous and ample in layout and design, underscoring the importance of communal use spaces, as does the parking deck on top of the connecting middle building. In the spirit of co-creation a project team of international caliber was brought together in cooperation with the Slovak developer CORWIN, with Transsolar being responsible for climate conditioning and building services, MAN MADE LAND for the landscaping, and raum & kommunikation (together with AllesWirdGut) for innovative social interaction concepts.
The result is a lighthouse project robust enough to stand its ground amid the brownfield land in the northeast of the city. A design independent enough to outlast short-lived architectural fashions and to provide a model to emulate. A house intelligent enough to literally lift the significance of social and human interaction into a new sphere.
Widely visible, the project is comprised of a 20-floor north tower and a 17-floor south tower with an eight-story high connecting building in between. Acting as design lead architects, AllesWirdGut focused their attention, aside from the planning of the apartments—from smaller units to family apartments, and to penthouses with terraces—on the façade design with its distinctive cubiform loggias. The three-dimensional space-creating building skin layer provides generous additional outdoor floor space and offers protection against sun, wind, and rain.
Inside, the foyers have double ceiling height and are generous and ample in layout and design, underscoring the importance of communal use spaces, as does the parking deck on top of the connecting middle building. In the spirit of co-creation a project team of international caliber was brought together in cooperation with the Slovak developer CORWIN, with Transsolar being responsible for climate conditioning and building services, MAN MADE LAND for the landscaping, and raum & kommunikation (together with AllesWirdGut) for innovative social interaction concepts.
The result is a lighthouse project robust enough to stand its ground amid the brownfield land in the northeast of the city. A design independent enough to outlast short-lived architectural fashions and to provide a model to emulate. A house intelligent enough to literally lift the significance of social and human interaction into a new sphere.
AWG
0 comments
add comment



