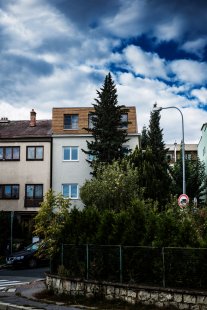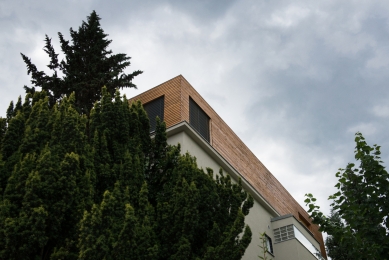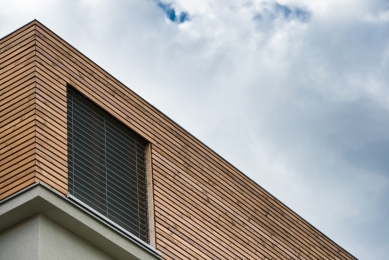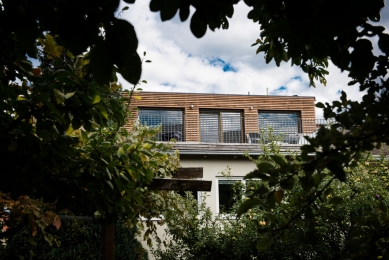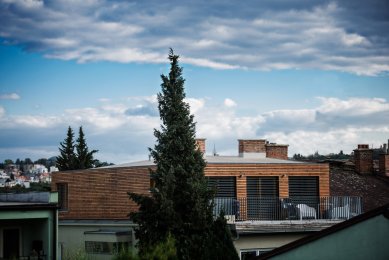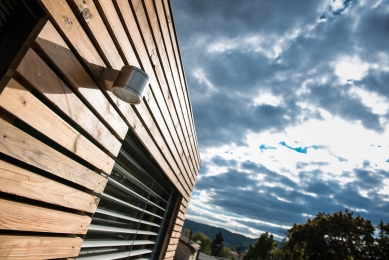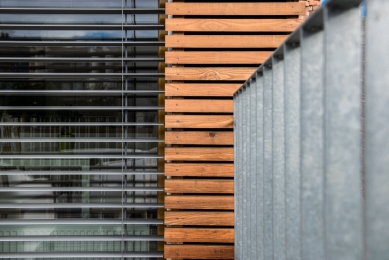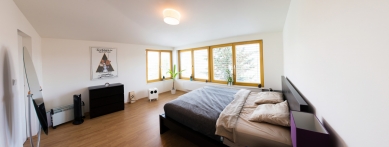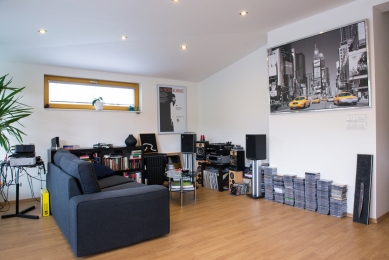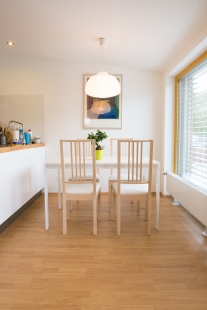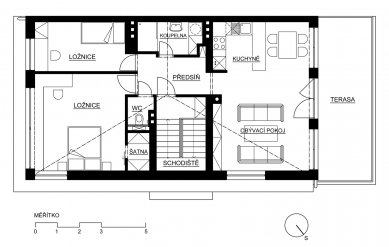Architectural solutionThe client's request was to create a fully functional apartment within the renovation of the roof of a semi-detached family house. After various partial lifting options, the design that raises all the external walls while maintaining the ridge height was ultimately selected. The wooden box positioned above the original cornice clearly distinguishes itself from the original house and emphasizes the contemporary period of its creation. The element of wood extends from the supporting structure, through interior elements, wooden windows, terrace, to the exterior larch cladding with horizontal divisions, which visually reduces the entire mass.
Spatial solutionThe entrance to the apartment is from a shared staircase with other apartments in the building. Because this is the top floor of the family house, the wardrobe with shoe storage is already placed before the door in the landing. This leads into a spacious hallway. From there, access is provided to all rooms, the bathroom, and a separate toilet. In the hallway, built-in storage spaces are located above the entrance and in a niche in the wall. The social area is designed as one generous room with two large windows measuring 1.8x1.8 meters and one door of the same size. The room features a U-shaped kitchenette, followed by a space with a dining table. On the opposite side of the room, there is a relaxed lounging zone with a sofa, projector, turntable, and records. Across the entire width of the room, there is a spacious terrace connected to the house with a view of the garden. From the exposed side, it is sheltered by the top of a tree and the railings, which are aligned behind one another from the side angle and cannot be seen through.
Towards the street are two rooms. A smaller study and a larger bedroom with a dressing room and storage space above the stairs, accessible from the dressing room. Both of these rooms have windows with low sills and external glass railings.
Structural and material solutionStructurally, the apartment is designed as a timber construction. The wooden load-bearing structure of the walls is clad externally with OSB boards and filled with thermal insulation - mineral wool. Outwardly, the thermal insulation is then reinforced. The entire wall structure is wrapped in a diffusion membrane with a high UV resistance factor and clad with larch slats with milled shorter edges for easy water drainage.
The roof structure is higher to allow for more insulation. It is covered with wooden boards and insulated with a membrane. The space between is filled with mineral insulation.
Partitions are a combination of wooden construction with drywall profiles. The interior is clad with plasterboard panels underneath which all installations are routed.
The terrace is made of solid acacia wood, and the railing is made of galvanized steel.
Interior and furnishingsThe interior has been completed only partially since the apartment is rented unfurnished. The design included a kitchen unit. It is a combination of components from Ikea and partially custom-made elements. It is executed in glossy white with a solid wooden countertop.
All door frames are cladding frames, and the dressing room features custom-made sliding doors in white. The flooring in all rooms is high-quality and durable laminate. Large format tiles are used in the bathroom and toilet. In the rooms, white uniform radiators without protrusions are installed. All windows have aluminum exterior blinds with electric drive. Thanks to this type of shading combined with good insulation, the apartment does not overheat and there is no need for air conditioning.
The English translation is powered by AI tool. Switch to Czech to view the original text source.

