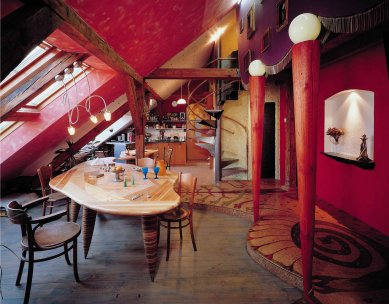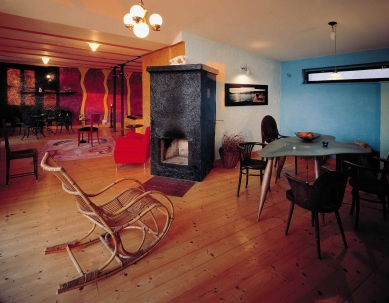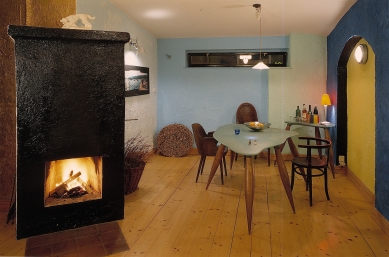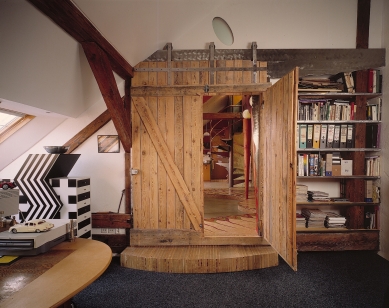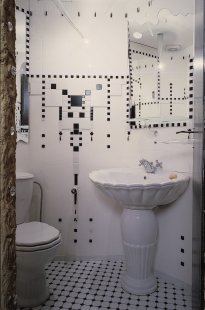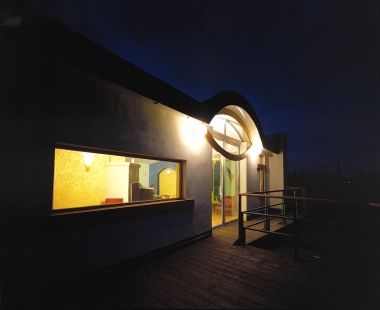
<html>Půdní byt</html>

From the very beginning, there was a strong individual requirement in the brief for the reconstruction of the attic. The client - a brother - knew exactly what he wanted, both in functional and formal terms, and I, the author, understood what he meant. The profession of a creator and organizer of multimedia events requires many relatively atypical functional solutions (from a desk with a video editing station to an occasional simple sound studio workspace) and, moreover, allows, or rather demands, an inspiring environment. Given my dual profession as an architect-scenographer, the interests and opinions of the client and the creator rarely merged into mutually provoking considerations, during which any extravagant idea was accepted. It is worth noting, however, that the acceptance of such an atypical concept was substantiated by detailed and honest reflection. But the time for discussion was intensely filled due to our long-term personal and professional coexistence. The corrective for embracing extremes was our experience (both common and theatrical film) that living on mere ideas is not possible. They must have solid functional, content-related, and non-restrictive properties. Another aspect was the strong individual approach of the client (without family) even in relation to social life. The apartment allows for focused work and occasionally the hosting of larger groups of friends and colleagues. Thanks to such a program, for example, a massive bed is situated in the spacious and intricate room on the upper floor, or the (minimal) kitchen is in the connected space of the dining room-salon-entrée, which can be connected with the actual workspace through sliding doors.
Spatial and artistic solution. The entrance was brought forward to the hallway (similar to the apartments on the lower floors of the house). Against its tightness, the entrance wall covered with stainless steel also serves as a mirror. A granite boulder embedded during construction serves as a seat for putting on shoes. The decor of the front of the shoe cabinet reflects the authors' fondness (in this rare opinionated bond between the client and architect, I truly must speak of joint authorship) for oriental motifs (inspired by a four-year stay in Egypt), albeit in atypical materials and combinations - sandblasted glass, cut glass, and water-jet perforated metal. The workspace - the form is a result of the desire for functionality to be enjoyable.
The salon is dominated by a table, the basis of the apartment, where at the cost of cracking and movement, a board composition of five types of solid wood has been chosen, so that the rounded edge is not disturbed by a veneer seam and a knife can be stuck into the board... The amorphous shape, which connects to the smaller table in the kitchen, seemed optimal to us after long deliberation. The bathroom is a small authorial delicacy, where I spent many days transforming the design into realization. The black metal door bears decorative motifs inspired by the activities behind it. The curtain is a deep purple velvet color evoking a diva-artistically-sentimentally-dusty environment and will gradually carry photographs and paintings dear to the resident's heart.
The various levels of the lower floor are united by a podium with a brass edge and a painted cork carpet. The transitions of the truss beams are resolved with steps made from wooden workshop scraps. This motif (the so-called shashlik) is also repeated on the legs of the tables. The structure is partially brick, with a drywall ceiling.
The upper floor, paradoxically created at the instigation of the Chief Architect's Department, which did not recommend changing the street-facing roof but opened the possibility of a structure on the flat roof leading into the courtyard, with views wide into the distance. This is also made possible by atypical windows: fixed non-opening panoramic windows in the center of the length of the wall and an opening window-door with a fixed upper arch, which was realized by the Thyssen company, without a single dividing (view-obstructing) partition. The structure is of wooden construction, with walls made of Velox boards. The interior plaster is rough, and the ceiling is drywall. This part of the apartment is complemented by a terrace partially spreading over the original roof of the house.
The entire apartment, despite its considerable floor area, is limited in height and by the division of the truss fields. Therefore, for example, the technical chamber under the bathroom and next to the lower WC is packed with technology, and the heights of the transitions between levels are at the limit (some pieces of furniture had to be moved outside). This work reflects my opinion that architecture is the embodiment of the relationship between people, the relationship to life, and it is a space not just for the body, but also for the soul. Especially in today's post-functionalism era, it was a delight to break the rulers and let the hand be guided by the joint confluence of the streams of reason, heart, and feeling.
Spatial and artistic solution. The entrance was brought forward to the hallway (similar to the apartments on the lower floors of the house). Against its tightness, the entrance wall covered with stainless steel also serves as a mirror. A granite boulder embedded during construction serves as a seat for putting on shoes. The decor of the front of the shoe cabinet reflects the authors' fondness (in this rare opinionated bond between the client and architect, I truly must speak of joint authorship) for oriental motifs (inspired by a four-year stay in Egypt), albeit in atypical materials and combinations - sandblasted glass, cut glass, and water-jet perforated metal. The workspace - the form is a result of the desire for functionality to be enjoyable.
The salon is dominated by a table, the basis of the apartment, where at the cost of cracking and movement, a board composition of five types of solid wood has been chosen, so that the rounded edge is not disturbed by a veneer seam and a knife can be stuck into the board... The amorphous shape, which connects to the smaller table in the kitchen, seemed optimal to us after long deliberation. The bathroom is a small authorial delicacy, where I spent many days transforming the design into realization. The black metal door bears decorative motifs inspired by the activities behind it. The curtain is a deep purple velvet color evoking a diva-artistically-sentimentally-dusty environment and will gradually carry photographs and paintings dear to the resident's heart.
The various levels of the lower floor are united by a podium with a brass edge and a painted cork carpet. The transitions of the truss beams are resolved with steps made from wooden workshop scraps. This motif (the so-called shashlik) is also repeated on the legs of the tables. The structure is partially brick, with a drywall ceiling.
The upper floor, paradoxically created at the instigation of the Chief Architect's Department, which did not recommend changing the street-facing roof but opened the possibility of a structure on the flat roof leading into the courtyard, with views wide into the distance. This is also made possible by atypical windows: fixed non-opening panoramic windows in the center of the length of the wall and an opening window-door with a fixed upper arch, which was realized by the Thyssen company, without a single dividing (view-obstructing) partition. The structure is of wooden construction, with walls made of Velox boards. The interior plaster is rough, and the ceiling is drywall. This part of the apartment is complemented by a terrace partially spreading over the original roof of the house.
The entire apartment, despite its considerable floor area, is limited in height and by the division of the truss fields. Therefore, for example, the technical chamber under the bathroom and next to the lower WC is packed with technology, and the heights of the transitions between levels are at the limit (some pieces of furniture had to be moved outside). This work reflects my opinion that architecture is the embodiment of the relationship between people, the relationship to life, and it is a space not just for the body, but also for the soul. Especially in today's post-functionalism era, it was a delight to break the rulers and let the hand be guided by the joint confluence of the streams of reason, heart, and feeling.
The English translation is powered by AI tool. Switch to Czech to view the original text source.
0 comments
add comment



