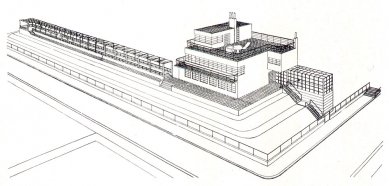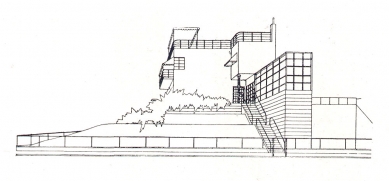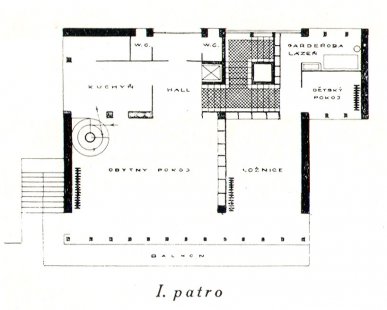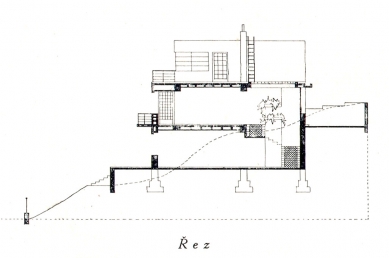
The first project of the villa of doctor and writer Vladislav Vančura in Zbraslav

The villa is located next to the apartment, which houses a clinic. Despite the direct connection, the apartment is separated from the clinic. On the ground floor, there are two entrances: one to the waiting room of the clinic (on the ground floor) and another to a glass hall connected to a winter garden, from where a staircase leads up to the apartment on the first floor. The internal communication between the clinic and the apartment is facilitated by a spiral staircase that goes from the clinic to the study in the partial second floor. It connects the apartment with the roof terrace. The study with a library is completely isolated.
The advantageous situation with respect to the cardinal directions allows the main facade of the villa to be opened with windows, and the glass main front of the villa provides the interior with a view over Zbraslav to the Vltava River. The presented ground terrace, a balcony running the entire length of the villa, and the roof terrace are designed to expand the free space directly connected to the villa's interior, decorated in summer with light wicker furniture.
The plot forms a long strip of slope at the foot of the forest in Zbraslav. The architecture of the villa closely adheres to the natural terrain and forms a long white object against the dark backdrop of the forest. A pergola, which runs parallel to the main front of the villa for almost the entire length of the plot, is the only cultivated section, while the rest is merely a wild garden and emphasizes the intended elongated configuration of the mass.
The structure of the villa is a lightweight reinforced concrete frame, allowing for openings along the entire length of the villa. The lightweight cork partitions make the interior quite flexible. It is heated by central heating, and the kitchen is supplied with coal using a small manual lift from the basement. The total cost without the land amounts to 180,000 CZK.
The advantageous situation with respect to the cardinal directions allows the main facade of the villa to be opened with windows, and the glass main front of the villa provides the interior with a view over Zbraslav to the Vltava River. The presented ground terrace, a balcony running the entire length of the villa, and the roof terrace are designed to expand the free space directly connected to the villa's interior, decorated in summer with light wicker furniture.
The plot forms a long strip of slope at the foot of the forest in Zbraslav. The architecture of the villa closely adheres to the natural terrain and forms a long white object against the dark backdrop of the forest. A pergola, which runs parallel to the main front of the villa for almost the entire length of the plot, is the only cultivated section, while the rest is merely a wild garden and emphasizes the intended elongated configuration of the mass.
The structure of the villa is a lightweight reinforced concrete frame, allowing for openings along the entire length of the villa. The lightweight cork partitions make the interior quite flexible. It is heated by central heating, and the kitchen is supplied with coal using a small manual lift from the basement. The total cost without the land amounts to 180,000 CZK.
Jar. Krejcar.
The English translation is powered by AI tool. Switch to Czech to view the original text source.
0 comments
add comment


















