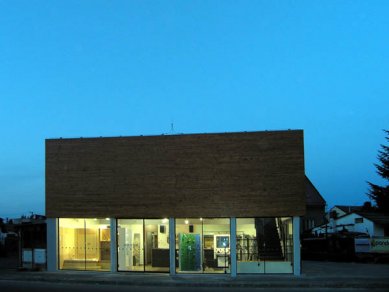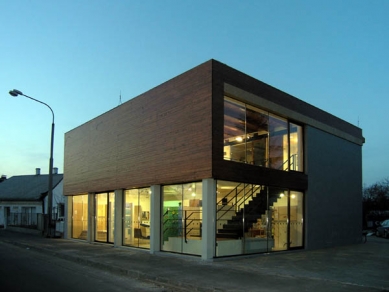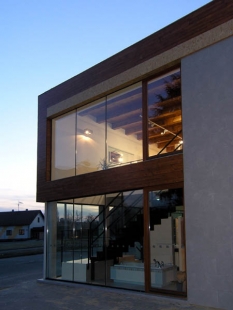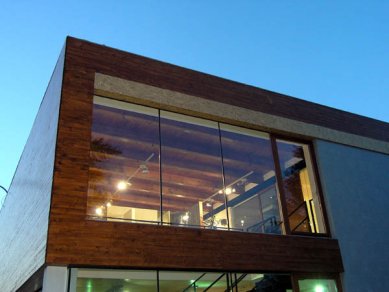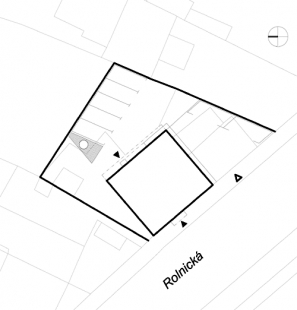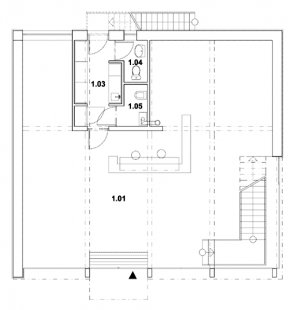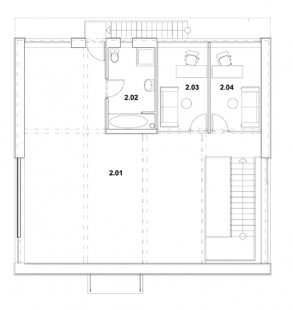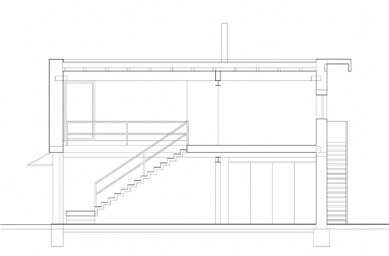
Store R70

Location of the building
The building is located on a plot shaped like an irregular trapezoid. The plot is level and connected to all available utility networks. The new construction of the sample showroom is situated on parcels no. 5/1, 5/2, and 3/1 in the cadastral area of Kateřinky near Opava, Rolnická Street. The new building is positioned along the southwest boundary of the relevant parcel. In the rear part of the parcel, there are designated parking spaces for employees and customers.
Architectural solution
The sample showroom building is two stories, not basement, and has a flat roof that overhangs into the courtyard area. The building is constructed on an almost square floor plan.
The proposed architectural solution for the building is based on a combination of three basic materials - ceramic cladding, glass, and wood. These materials conceptually determine the basic expressive attributes of the building - a combination of solid and glazed surfaces, alternating structures, and emphasizing the course of the primary load-bearing constructions. The principle of a box, which is reinforced at the front by four columns that support the upper wooden part. The lower infill part is designed transparently so that the displayed goods can attract potential clients or passersby.
Spatial solution
In the ground floor of the building, there are sales areas where a permanent exhibition with displayed goods and a sales counter is situated at the entrance to the showroom. Everything is oriented towards the street, and further back in the building, there is technical and sanitary background for the sample showroom.
Access to the second floor is designed via a steel staircase at the glazed part of the facade.
The second floor also hosts a sales area - a gallery with a sample bathroom for clients, as well as an office and a meeting room. Access to the ground is also ensured from the second floor via an outdoor staircase located on the rear facade of the building.
The building is located on a plot shaped like an irregular trapezoid. The plot is level and connected to all available utility networks. The new construction of the sample showroom is situated on parcels no. 5/1, 5/2, and 3/1 in the cadastral area of Kateřinky near Opava, Rolnická Street. The new building is positioned along the southwest boundary of the relevant parcel. In the rear part of the parcel, there are designated parking spaces for employees and customers.
Architectural solution
The sample showroom building is two stories, not basement, and has a flat roof that overhangs into the courtyard area. The building is constructed on an almost square floor plan.
The proposed architectural solution for the building is based on a combination of three basic materials - ceramic cladding, glass, and wood. These materials conceptually determine the basic expressive attributes of the building - a combination of solid and glazed surfaces, alternating structures, and emphasizing the course of the primary load-bearing constructions. The principle of a box, which is reinforced at the front by four columns that support the upper wooden part. The lower infill part is designed transparently so that the displayed goods can attract potential clients or passersby.
Spatial solution
In the ground floor of the building, there are sales areas where a permanent exhibition with displayed goods and a sales counter is situated at the entrance to the showroom. Everything is oriented towards the street, and further back in the building, there is technical and sanitary background for the sample showroom.
Access to the second floor is designed via a steel staircase at the glazed part of the facade.
The second floor also hosts a sales area - a gallery with a sample bathroom for clients, as well as an office and a meeting room. Access to the ground is also ensured from the second floor via an outdoor staircase located on the rear facade of the building.
The English translation is powered by AI tool. Switch to Czech to view the original text source.
0 comments
add comment


