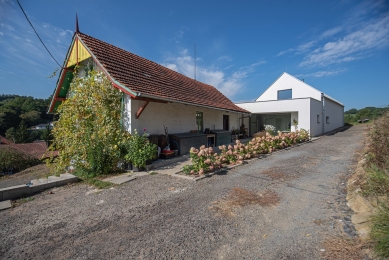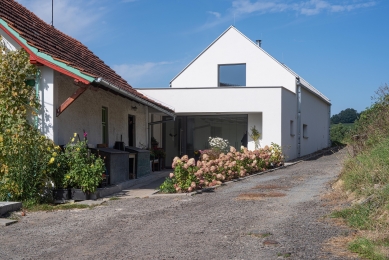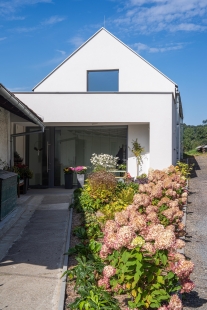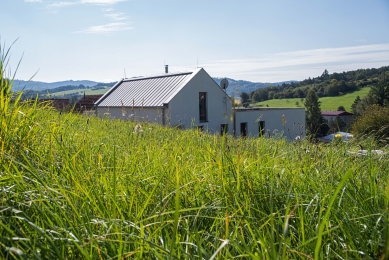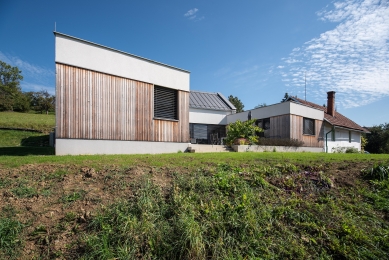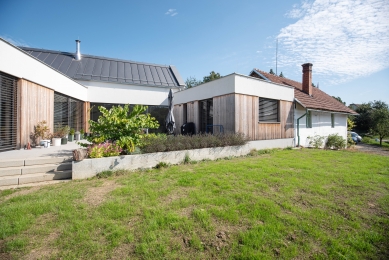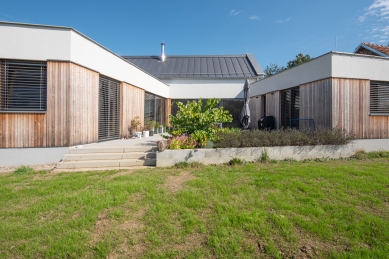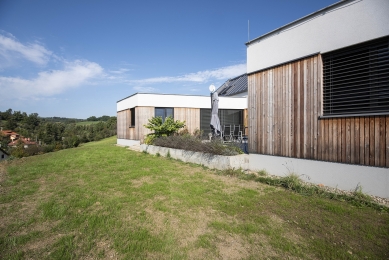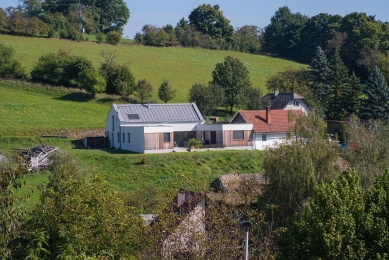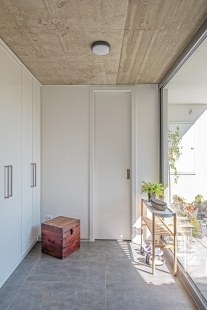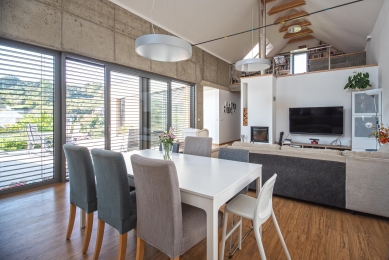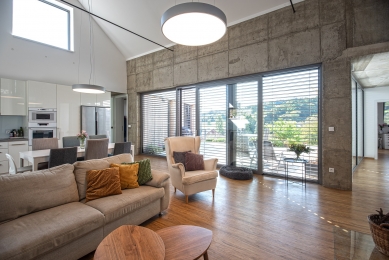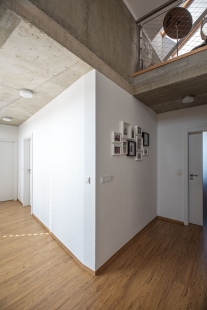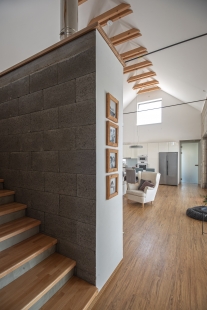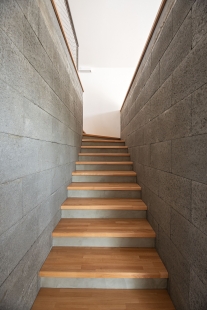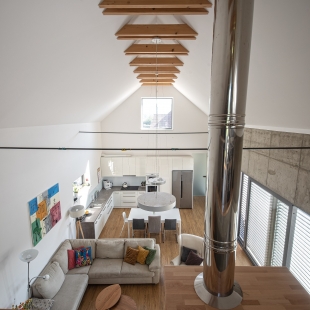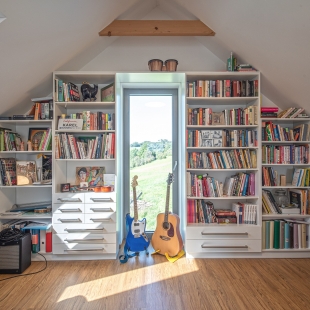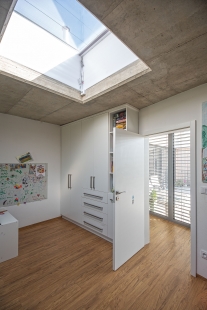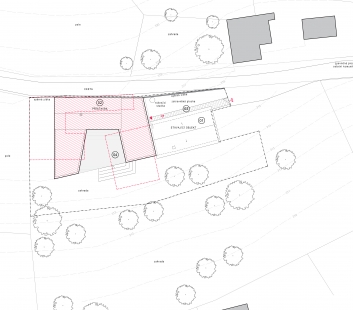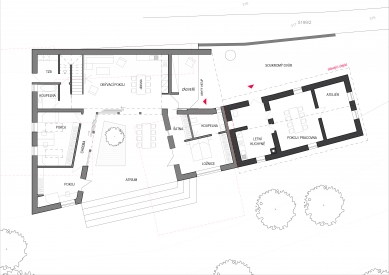
Extension of a family house Vizovice

The owners approached me while I was still studying in Brno at the Faculty of Architecture. I had previously completed one smaller house, which the investor had already envisioned. This was my first real commission from the design to the construction realization. To this day, I greatly appreciate the decision and courage of the owners who entrusted me with the design and project of their house. The project assignment was to create a modern house for a family of five on the site of an outbuilding and a barn. This resulted in a modern structure with historical forms (the orientation of the ridge, windows in the gable, etc.). On the site of the old wooden barn, and due to the demolition of part of the original building, a U-shaped house was created with everything a family with small children needs today. The design consisted of creating a second similarly shaped mass with a gable roof that refers to the existing structure, which was then connected by single-story wings to the quiet zone. The reference to the historical part is emphasized by a square-shaped gable window that brings morning sunlight into the dining room, while the fully glazed entrance conversely showcases the modern concept of the house. The single-story part that connects both masses contains zones for parents and children. One wing is designated for children and consists of a girl's room, a room for two boys, and a separate bathroom. From the connecting hallway, there is a possible exit to the terrace. The second wing is designated for the parents and includes a bedroom, a walk-in closet, and a separate bathroom with a toilet. This wing is situated closer to the entrance, which ensures the parents have some control over the children's movements in the house while also having direct access to the kitchen with the dining room and the living room, where the whole family gathers. The massive HS portal in the living room, when opened, nearly doubles the area of the dining room and kitchen, allowing the whole family to comfortably move outside. The entrance hall, which when the lights are switched on serves as a portal, includes generous wardrobe closets and a separate toilet. After passing through the full-height milk glass doors, we find ourselves in a spacious area open to the roof with a dominant fireplace and stainless steel chimney. In the original part of the building, a summer kitchen, storage, and painting studio were created.
The effort to preserve materials in their raw state led to retaining the exposed concrete ceilings with skylights, where the use of formwork panels and the addition of wooden cladding at the non-right angled sections resulted in a mosaic on the ceiling. The exposed concrete columns and the massive beam forming the entire height of the walls were also left visible. The stair wall also remained exposed, and into this rough surface, a concrete staircase is inserted, featuring treads made of solid beech wood. The visible oiled trusses and black steel rods further enhance this impression.
Technical and material solutions of the building
The building is heated by ground collectors located under the foundation slab, allowing for cooling and heating to be adjusted as needed. The pipe distribution is routed into some interior walls and into the concrete ceiling slabs. Additionally, the living room is complemented by wood-burning stove heating. Insulation is provided by EPS with a thickness of 180 mm. Beneath the larch façade, it is made of mineral wool with a thickness of 150 mm. External blinds are installed on the windows to prevent overheating. Rainwater from the roofs is collected in an accumulation tank for irrigating the large garden. The garden is independently produced, and it will take a few more years to reach its full growth.
A metal titanium-zinc roof covering with a seam in silver color is used on the gable roof. The entire façade of the atrium up to the window height is made of untreated Siberian larch cladding to allow for the gradual aging of the façade. The dominant element of the design is the fully glazed and covered entrance portal that illuminates the entrance hall and illuminates access to the house.
The effort to preserve materials in their raw state led to retaining the exposed concrete ceilings with skylights, where the use of formwork panels and the addition of wooden cladding at the non-right angled sections resulted in a mosaic on the ceiling. The exposed concrete columns and the massive beam forming the entire height of the walls were also left visible. The stair wall also remained exposed, and into this rough surface, a concrete staircase is inserted, featuring treads made of solid beech wood. The visible oiled trusses and black steel rods further enhance this impression.
Technical and material solutions of the building
The building is heated by ground collectors located under the foundation slab, allowing for cooling and heating to be adjusted as needed. The pipe distribution is routed into some interior walls and into the concrete ceiling slabs. Additionally, the living room is complemented by wood-burning stove heating. Insulation is provided by EPS with a thickness of 180 mm. Beneath the larch façade, it is made of mineral wool with a thickness of 150 mm. External blinds are installed on the windows to prevent overheating. Rainwater from the roofs is collected in an accumulation tank for irrigating the large garden. The garden is independently produced, and it will take a few more years to reach its full growth.
A metal titanium-zinc roof covering with a seam in silver color is used on the gable roof. The entire façade of the atrium up to the window height is made of untreated Siberian larch cladding to allow for the gradual aging of the façade. The dominant element of the design is the fully glazed and covered entrance portal that illuminates the entrance hall and illuminates access to the house.
The English translation is powered by AI tool. Switch to Czech to view the original text source.
0 comments
add comment


