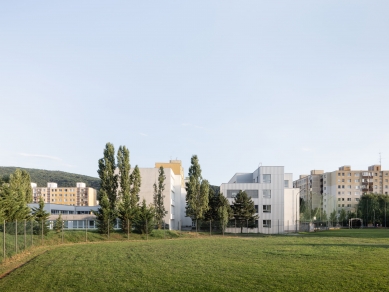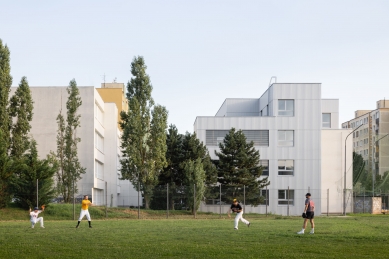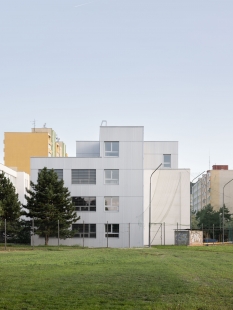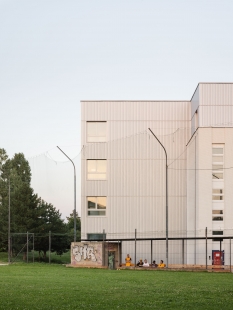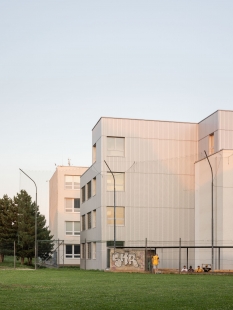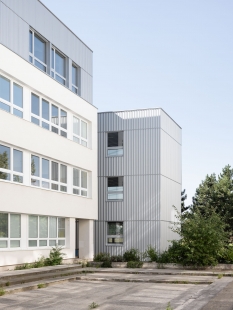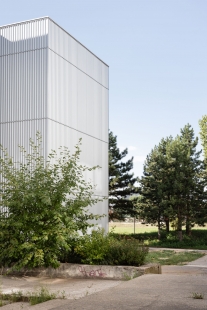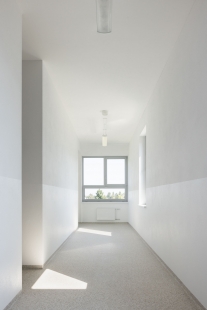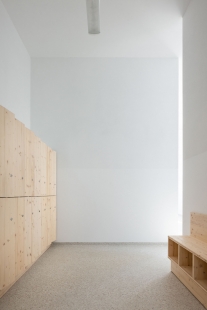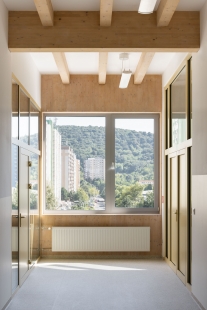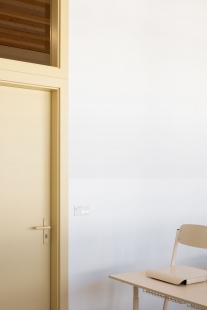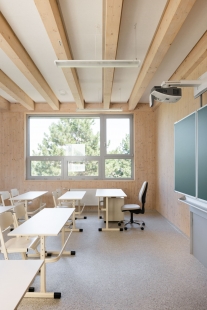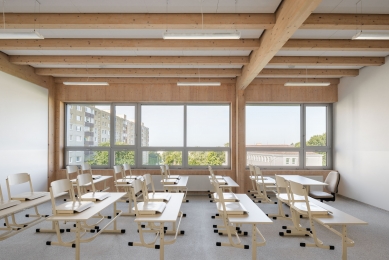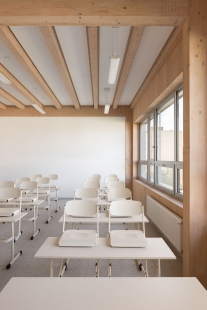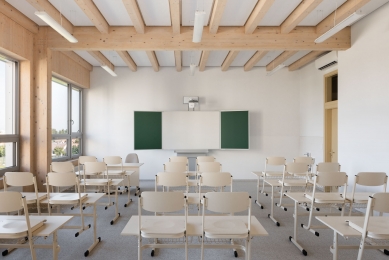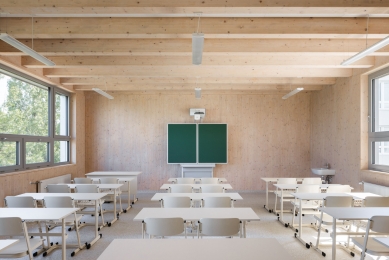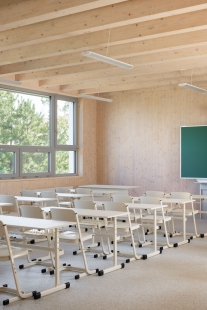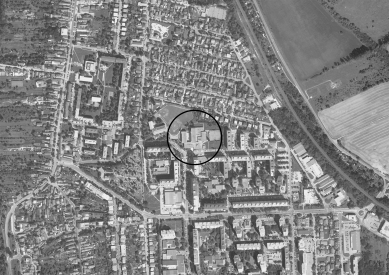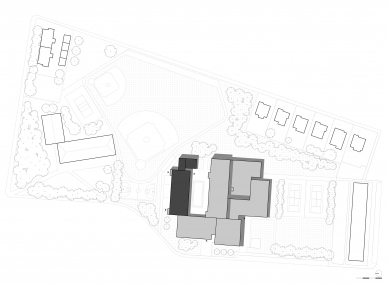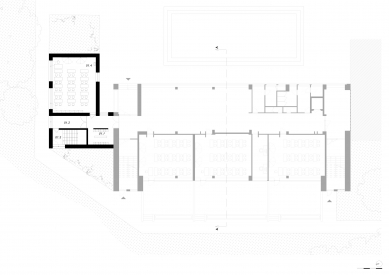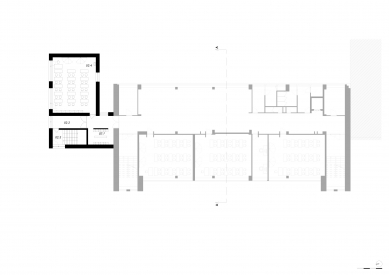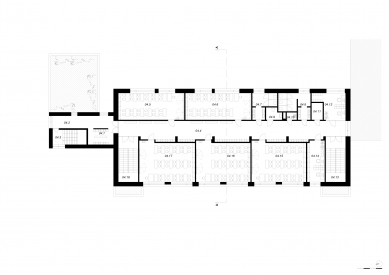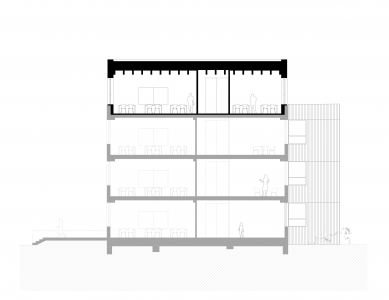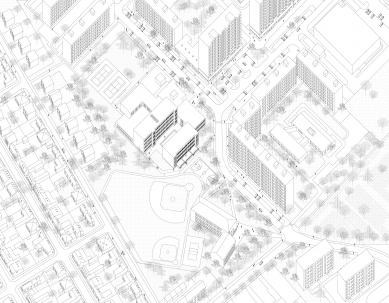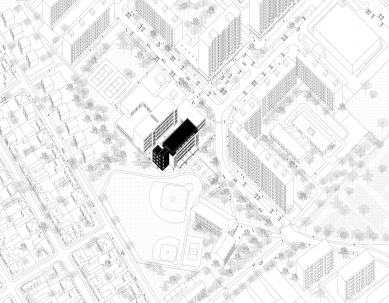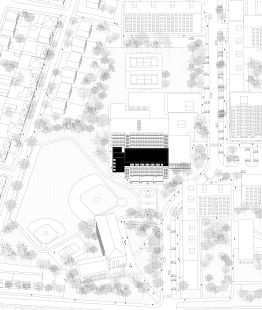
Extension and completion of the primary school

The addressed object is located on Ivana Bukovčana Street in the Bratislava district of Devínska Nová Ves. The elementary school building was established in 1984 during the construction of the housing estate itself between 1982 and 1989. The design was overseen by Stavoprojekt Trnava and is a standardized project for a school building. It is characterized by a pavilion system of various heights that are interconnected, creating a central courtyard that is open on one side towards the school yard.
The request for expansion arose due to a lack of capacity and an increase in students in the district. The goal was to create space for 8 classrooms with adequate facilities. After analyzing the interior and exterior spatial-functional relationships and static documents, the classroom design was laid out in the form of an extension and annex.
Part of the classrooms is placed in the extension, whose internal layout mirrors a typical floor. The annex completes the western wing and partially encloses the courtyard space, making it appear more central while preserving the original concept of transparency. The chosen location of the new structure is also based on the overall arrangement of the school campus, within which a baseball field was built in the 90s. The annex attempts not to interfere with the geometry of the baseball field with its proportions. The school complex gains another pavilion, which formally closes the compact shape of this structure. The reconstruction of public spaces should be addressed in the future.
The spatial arrangement responds to the original layout of the three-wing / pavilion structure. On the western side, there is a trio of core classrooms and a staff room, while on the eastern side, there are two classrooms, hygienic facilities, and a staff room. Classrooms are accessible from a central corridor connected to two staircases. The annex has three typical floors, each housing a core classroom, a cloakroom, and a corridor with a staircase. The annex is connected at each floor with the existing pavilion and is also linked to the extension.
The added structures are based on wooden constructions. The expansion consists of a wooden frame that connects to the existing skeletal reinforced concrete structure. The classroom rooms feature exposed wooden beam ceilings. The facade walls are based on a post-and-beam "sandwich" construction. The extension is composed of CLT panels for the outer walls and wooden beam ceilings. In the classroom spaces, all walls in this section are made of CLT panels that retain the wooden material.
The form of the extension is mass-offset from the existing structure and is connected only by an essential connecting corridor, thus preserving the readability of the original figure. Visually and materially, the area of the extension and the expansion is distinguished from the original white plaster facades with trapezoidal facade sheets. The gray color of the sheets and their texture create a subtle contrast that is clearly readable both visually and compositionally.
The request for expansion arose due to a lack of capacity and an increase in students in the district. The goal was to create space for 8 classrooms with adequate facilities. After analyzing the interior and exterior spatial-functional relationships and static documents, the classroom design was laid out in the form of an extension and annex.
Part of the classrooms is placed in the extension, whose internal layout mirrors a typical floor. The annex completes the western wing and partially encloses the courtyard space, making it appear more central while preserving the original concept of transparency. The chosen location of the new structure is also based on the overall arrangement of the school campus, within which a baseball field was built in the 90s. The annex attempts not to interfere with the geometry of the baseball field with its proportions. The school complex gains another pavilion, which formally closes the compact shape of this structure. The reconstruction of public spaces should be addressed in the future.
The spatial arrangement responds to the original layout of the three-wing / pavilion structure. On the western side, there is a trio of core classrooms and a staff room, while on the eastern side, there are two classrooms, hygienic facilities, and a staff room. Classrooms are accessible from a central corridor connected to two staircases. The annex has three typical floors, each housing a core classroom, a cloakroom, and a corridor with a staircase. The annex is connected at each floor with the existing pavilion and is also linked to the extension.
The added structures are based on wooden constructions. The expansion consists of a wooden frame that connects to the existing skeletal reinforced concrete structure. The classroom rooms feature exposed wooden beam ceilings. The facade walls are based on a post-and-beam "sandwich" construction. The extension is composed of CLT panels for the outer walls and wooden beam ceilings. In the classroom spaces, all walls in this section are made of CLT panels that retain the wooden material.
The form of the extension is mass-offset from the existing structure and is connected only by an essential connecting corridor, thus preserving the readability of the original figure. Visually and materially, the area of the extension and the expansion is distinguished from the original white plaster facades with trapezoidal facade sheets. The gray color of the sheets and their texture create a subtle contrast that is clearly readable both visually and compositionally.
The English translation is powered by AI tool. Switch to Czech to view the original text source.
0 comments
add comment


