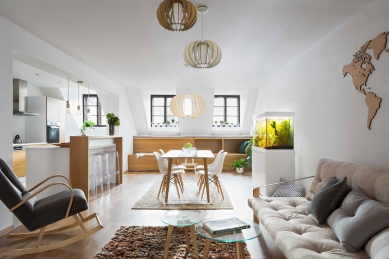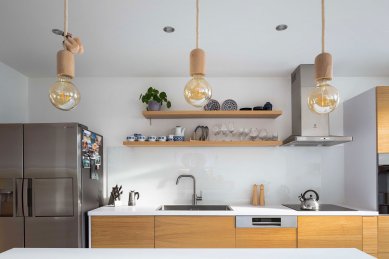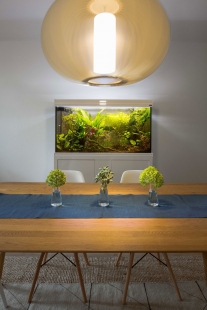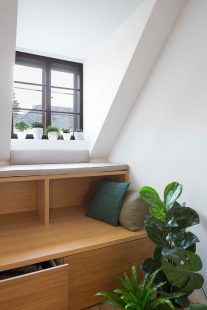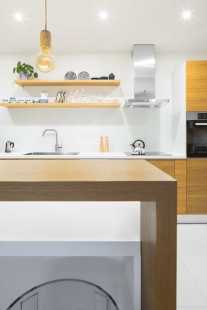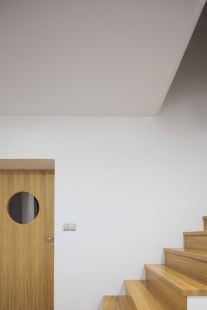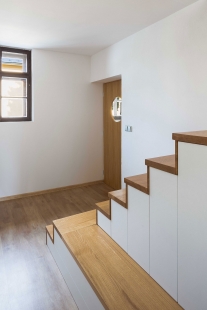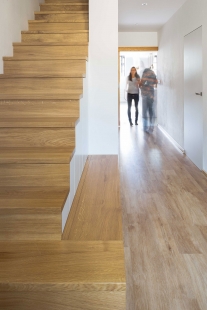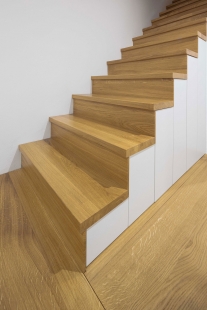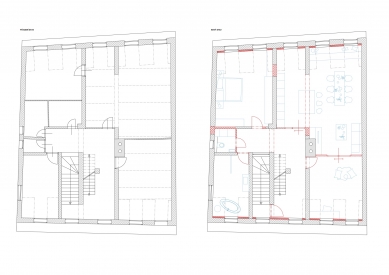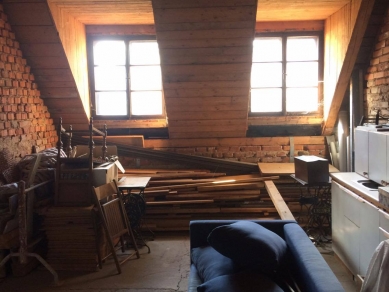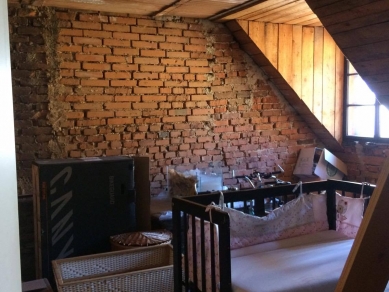
Apartment renovation in Šumperk

The main idea of the proposal was to create a spacious social space that meets the clients' demands for a rich social life, to create a variable space for a children's playroom, and to adjust the bedroom and bathroom areas to appear clean and spacious. At the same time, it was necessary to consider the next phase of modifications that will occur in the coming years, which will make additional floors in the attic accessible and where children’s rooms with their own sanitary facilities will be created. The layout changes, therefore, also respected the possibility of expanding the entire space.
In designing the interior, simple lines and natural materials (oak wood) were used in combination with glass and white furniture. Custom-crafted infill for door openings complements the clean, freely flowing space.
The bright kitchen corner is enhanced by design elements. Similarly, the main living space is complemented by original pieces of furniture, the selection of which was managed by the studio Eklektik. The living area is then finished with a stepped platform that combines seating, a library, and storage space with the option of resting at the window sill level with a view of the roofs of the historic center of Šumperk.
The bathroom is equipped with a large freestanding bathtub that dominates the space, which is again complemented by original furniture and highlighted by the choice of striking tiles.
In designing the interior, simple lines and natural materials (oak wood) were used in combination with glass and white furniture. Custom-crafted infill for door openings complements the clean, freely flowing space.
The bright kitchen corner is enhanced by design elements. Similarly, the main living space is complemented by original pieces of furniture, the selection of which was managed by the studio Eklektik. The living area is then finished with a stepped platform that combines seating, a library, and storage space with the option of resting at the window sill level with a view of the roofs of the historic center of Šumperk.
The bathroom is equipped with a large freestanding bathtub that dominates the space, which is again complemented by original furniture and highlighted by the choice of striking tiles.
UYO architects
The English translation is powered by AI tool. Switch to Czech to view the original text source.
0 comments
add comment


