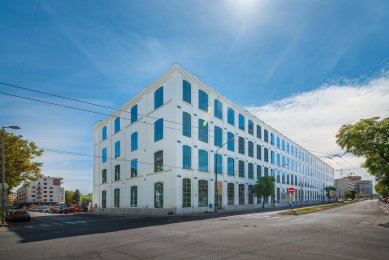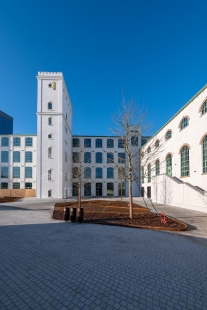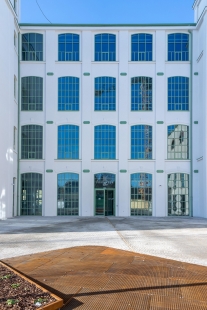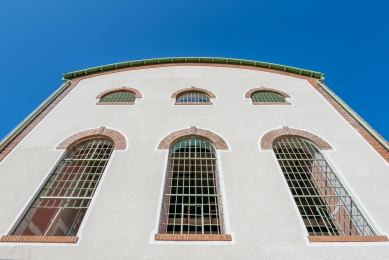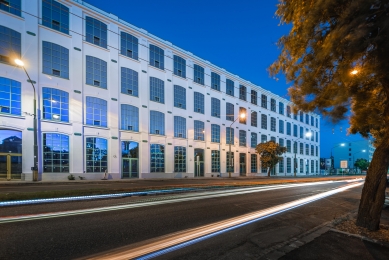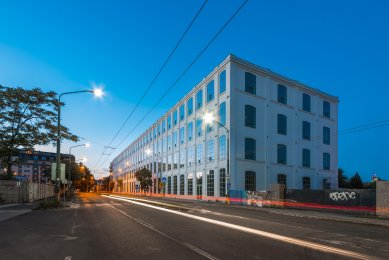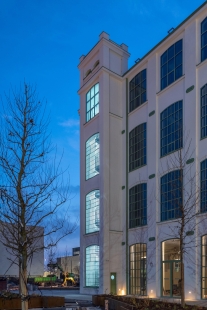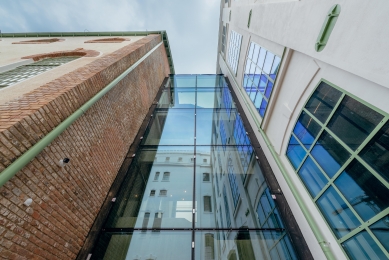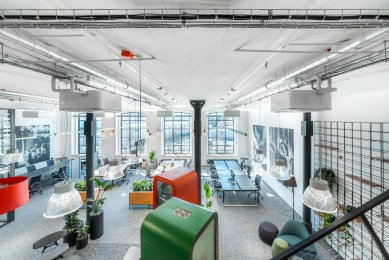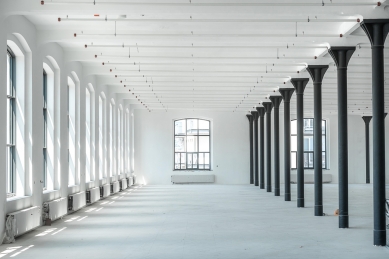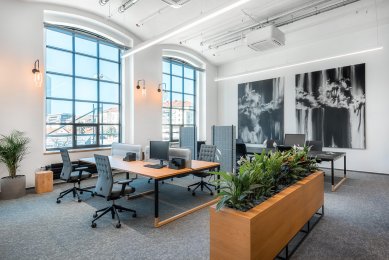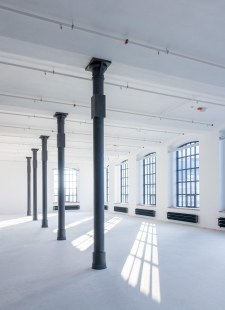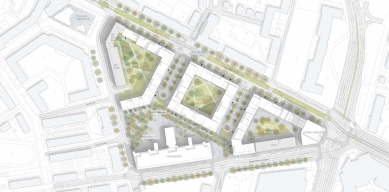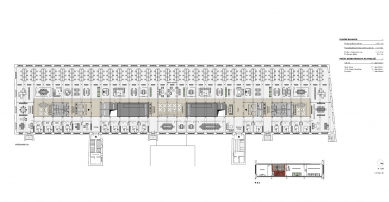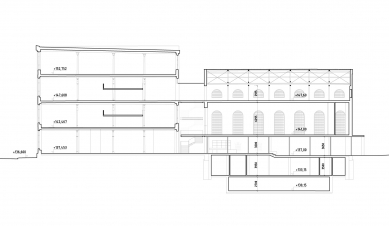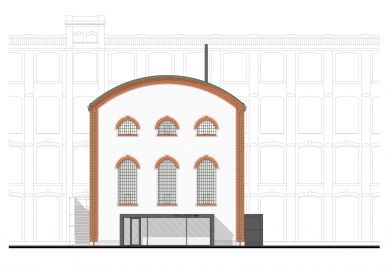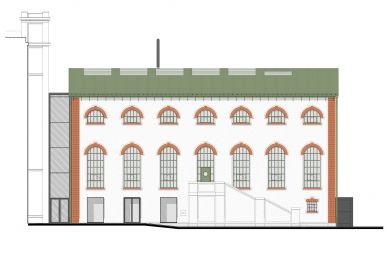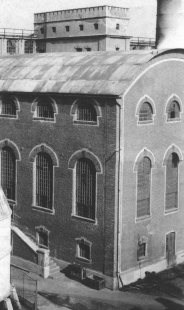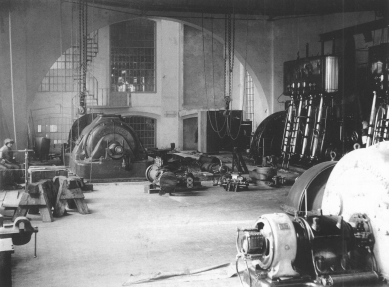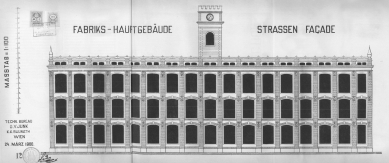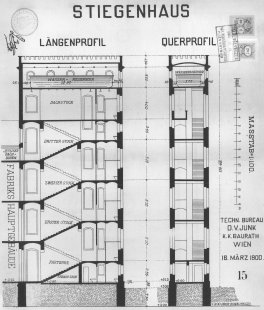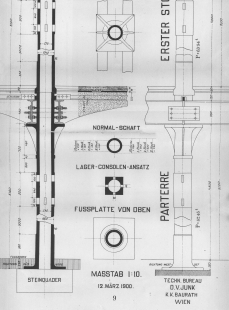
Pradiareň 1900

The Pradiareň 1900 is the name of the project for the conversion of the historic buildings of Pradiarne and Silocentrála, which are the only preserved part of the historic Hungarian spinning mill.
The building represented the artistic and constructional peak of contemporary industrial architecture at the dawn of the 20th century. For many years, its uniqueness was well concealed by later facade modifications and various utilitarian extensions.
The original architecture combined functionally oriented simplicity, heralding the future rise of functionalism, with a decorative layer of historicizing architectural elements, paying homage to the fading romanticism.
The vast four-story Pradiarne building, constructed in three stages between 1902-1912, is characterized by an open hall layout. The object documents the tumultuous development of building constructions during this period. The three floors from 1902-1905 form brick perimeter walls and a unique construction with cast-iron columns, ceilings with steel beams, and vault fields made of rammed concrete. The perimeter walls of the top floor from 1912 are already realized as a reinforced concrete skeleton with a monolithic ceiling and infill of hollow bricks.
Along with the first phase of Pradiarne, the adjacent object of Silocentrála was created, which served as the energy center for the entire complex. It was originally designed for the placement of a steam engine to power technologies in Pradiarne, but the steam engine was eventually replaced by motor generators for the production of electrical energy. The technological hall – the supporting space of Silocentrála – was topped with a large-span reinforced concrete slab. The ceiling, suspended on a two-level riveted truss structure with an arch, defined the characteristic shape of the roof. The architecture was dominated by prominent steel windows with typical industrial divisions and architectural elements made of facing bricks.
In considering how to approach the restoration of this industrial monument, we were primarily faced with the task of cleaning the original architecture from later layers and subsequently looking for the most suitable way to incorporate new functions and technologies into it while preserving the spirit and values of the original. Naturally, this involved removing the newer extensions and restoring the original hall spaces. The return to an authentic expression was supported by the replacement of the windows from the sixties with shaped copies of the original infill with arched lintels and the reconstruction of removed architectural elements from the facade. Authenticity was also emphasized by the use of preserved original infill in some parts of Pradiarne and Silocentrála.
The new functional use – administration with shops and services on the ground floor – required the insertion of new elements into the original hall layout. We aimed not to disrupt the unique spatial feeling. We chose a combination of vertical elements of new elevator and technological shafts and a prominent inserted horizontal mezzanine, under which all necessary sanitary, technical, and other service spaces are concentrated. Everything is focused into one longitudinal module, leaving the rest of the space open. The mezzanine opens up new attractive views of the interior and vistas through large windows to the exterior.
The focus of the ground floor of Pradiarne is the entrance hall, connecting Svätoplukova Street and the newly created square, with the retail spaces connected by an interior passage. The dividing walls are as transparent as possible. The most significant intervention in Silocentrála is the replacement of the original connecting corridor with Pradiarne with a transparent glass structure featuring a new staircase, linking all levels. Among the prominent elements is also a partially suspended platform inserted into the space of the original technological hall.
The restored exterior is characterized by a white facade, contrasting with the window infills in the original green color. Silocentrála has retained its original expression from 1902. The coarse plaster is complemented by elements of facing brickwork. New openings are colorfully distinguished, emphasized by their distinct framing made of steel sheets.
The building represented the artistic and constructional peak of contemporary industrial architecture at the dawn of the 20th century. For many years, its uniqueness was well concealed by later facade modifications and various utilitarian extensions.
The original architecture combined functionally oriented simplicity, heralding the future rise of functionalism, with a decorative layer of historicizing architectural elements, paying homage to the fading romanticism.
The vast four-story Pradiarne building, constructed in three stages between 1902-1912, is characterized by an open hall layout. The object documents the tumultuous development of building constructions during this period. The three floors from 1902-1905 form brick perimeter walls and a unique construction with cast-iron columns, ceilings with steel beams, and vault fields made of rammed concrete. The perimeter walls of the top floor from 1912 are already realized as a reinforced concrete skeleton with a monolithic ceiling and infill of hollow bricks.
Along with the first phase of Pradiarne, the adjacent object of Silocentrála was created, which served as the energy center for the entire complex. It was originally designed for the placement of a steam engine to power technologies in Pradiarne, but the steam engine was eventually replaced by motor generators for the production of electrical energy. The technological hall – the supporting space of Silocentrála – was topped with a large-span reinforced concrete slab. The ceiling, suspended on a two-level riveted truss structure with an arch, defined the characteristic shape of the roof. The architecture was dominated by prominent steel windows with typical industrial divisions and architectural elements made of facing bricks.
In considering how to approach the restoration of this industrial monument, we were primarily faced with the task of cleaning the original architecture from later layers and subsequently looking for the most suitable way to incorporate new functions and technologies into it while preserving the spirit and values of the original. Naturally, this involved removing the newer extensions and restoring the original hall spaces. The return to an authentic expression was supported by the replacement of the windows from the sixties with shaped copies of the original infill with arched lintels and the reconstruction of removed architectural elements from the facade. Authenticity was also emphasized by the use of preserved original infill in some parts of Pradiarne and Silocentrála.
The new functional use – administration with shops and services on the ground floor – required the insertion of new elements into the original hall layout. We aimed not to disrupt the unique spatial feeling. We chose a combination of vertical elements of new elevator and technological shafts and a prominent inserted horizontal mezzanine, under which all necessary sanitary, technical, and other service spaces are concentrated. Everything is focused into one longitudinal module, leaving the rest of the space open. The mezzanine opens up new attractive views of the interior and vistas through large windows to the exterior.
The focus of the ground floor of Pradiarne is the entrance hall, connecting Svätoplukova Street and the newly created square, with the retail spaces connected by an interior passage. The dividing walls are as transparent as possible. The most significant intervention in Silocentrála is the replacement of the original connecting corridor with Pradiarne with a transparent glass structure featuring a new staircase, linking all levels. Among the prominent elements is also a partially suspended platform inserted into the space of the original technological hall.
The restored exterior is characterized by a white facade, contrasting with the window infills in the original green color. Silocentrála has retained its original expression from 1902. The coarse plaster is complemented by elements of facing brickwork. New openings are colorfully distinguished, emphasized by their distinct framing made of steel sheets.
The English translation is powered by AI tool. Switch to Czech to view the original text source.
0 comments
add comment


