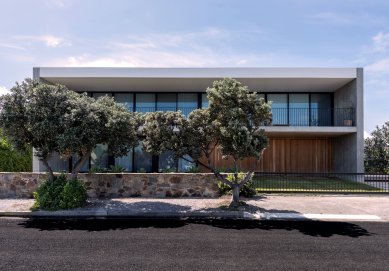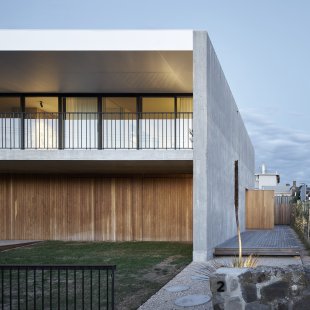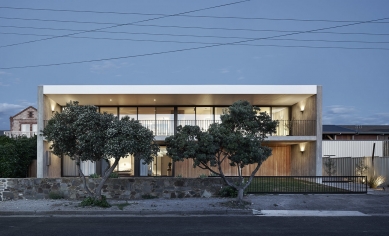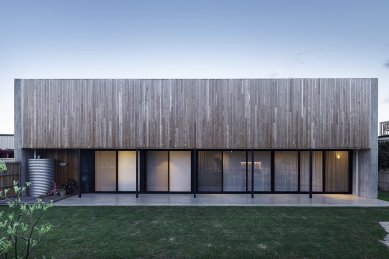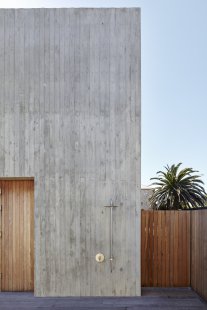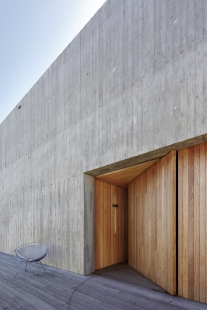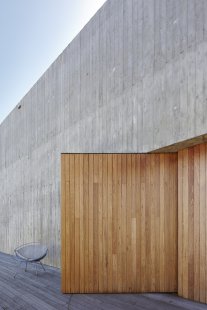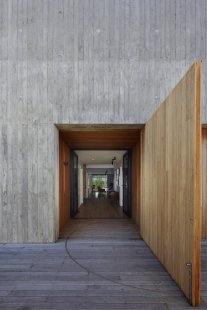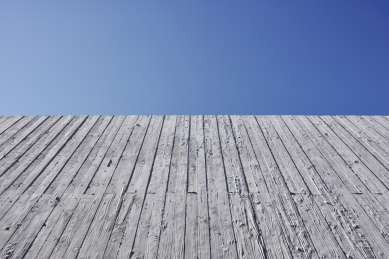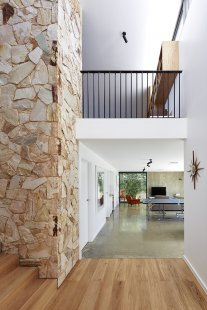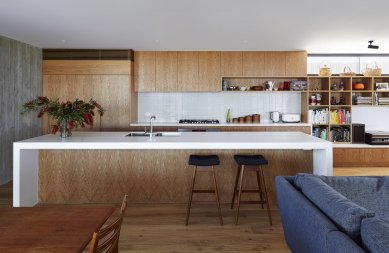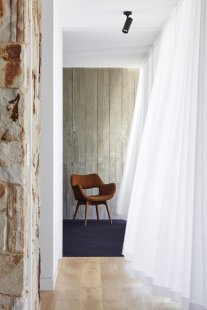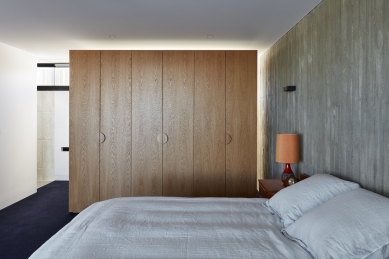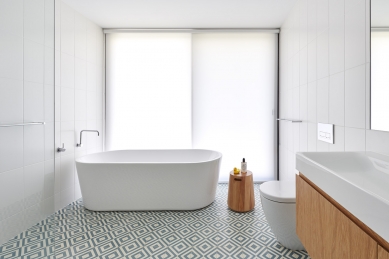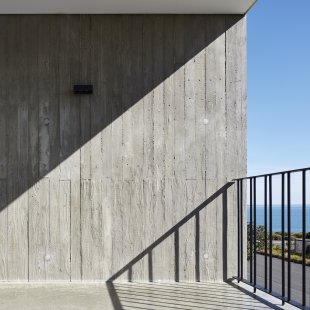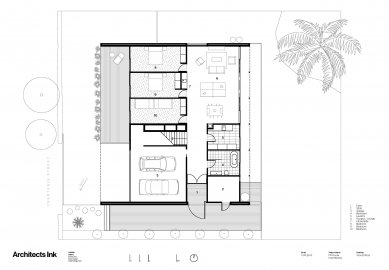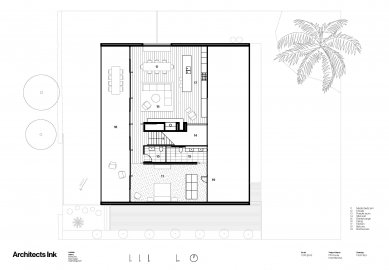
PR House

PR House is a new two-storey beach house with a bold architectural form and strong textures. It replaces the clients’ dilapidated 1960s shack. The client wished to maintain a ‘shack’ feel in the new design with the use of natural, hardy and low maintenance materials.
Two dominant double-height insitu concrete walls to the north and south have a textural experience that changes with the path of the sun throughout the day, both internally and externally. Natural timber decking and external cladding to the front and rear facades softens the concrete. Raw finish white mahogany will silver at different rates over time depending on the exposure to sun and rain; decking has turned grey quickly while the lining to the entry threshold has retained its warmth.
The house has a simple, square footprint with a deep balcony to the entire length of the street front elevation to maximise outdoor space and beach views. The balcony doubles as the upstairs kids’ playground. Internally the finishes reflect the clients’ passion for mid-century design. Oak joinery and floorboards create a warm, homely atmosphere and dark navy carpeted bedrooms are a striking contrast. A central free-form sandstone wall and fireplace anchors the two levels through the stairwell and compliments their large collection of retro furniture. The double height void creates a connection with the downstairs play area and provides a view from the upstairs lounge to the front door. A retro-inspired custom designed balustrade features both internally and externally.
An oversized timber pivot door to the southern side acts as a ‘gate’ to the main entrance within a low-level portico. When the pivot door is open, it indicates to guests that the owners are home. It remains closed at other times, concealing the entry entirely for additional security.
Two local and two Adelaide builders tendered; the winning Adelaide tender largely based on the builder’s innovative and cost-effective solution for achieving the desired insitu concrete texture. Working closely with the architect to test various techniques, the level of detail was achieved to enhance the timber grain. The southern wall was poured first and the boards reused for the northern wall, which surprisingly yielded the most interesting textures.
The use of natural materials and timber-grain concrete, as well as maintaining the existing stone fence and significant palm tree, assisted in compliance of the design in a heritage zone.
The deep balcony and overhang provides sun protection to the west oriented main living area and vental blinds to north facing windows assist solar control. As a weekender home, ceiling fans were favoured in most rooms and air conditioning used rarely due to effective cross ventilation with full height glass sliding doors. The combination of raw timber and insitu concrete are low maintenance and provide longevity.
This unique beach house is feels very much like a home for the young family of four, who travel from their Adelaide base as often as they possibly can.
Two dominant double-height insitu concrete walls to the north and south have a textural experience that changes with the path of the sun throughout the day, both internally and externally. Natural timber decking and external cladding to the front and rear facades softens the concrete. Raw finish white mahogany will silver at different rates over time depending on the exposure to sun and rain; decking has turned grey quickly while the lining to the entry threshold has retained its warmth.
The house has a simple, square footprint with a deep balcony to the entire length of the street front elevation to maximise outdoor space and beach views. The balcony doubles as the upstairs kids’ playground. Internally the finishes reflect the clients’ passion for mid-century design. Oak joinery and floorboards create a warm, homely atmosphere and dark navy carpeted bedrooms are a striking contrast. A central free-form sandstone wall and fireplace anchors the two levels through the stairwell and compliments their large collection of retro furniture. The double height void creates a connection with the downstairs play area and provides a view from the upstairs lounge to the front door. A retro-inspired custom designed balustrade features both internally and externally.
An oversized timber pivot door to the southern side acts as a ‘gate’ to the main entrance within a low-level portico. When the pivot door is open, it indicates to guests that the owners are home. It remains closed at other times, concealing the entry entirely for additional security.
Two local and two Adelaide builders tendered; the winning Adelaide tender largely based on the builder’s innovative and cost-effective solution for achieving the desired insitu concrete texture. Working closely with the architect to test various techniques, the level of detail was achieved to enhance the timber grain. The southern wall was poured first and the boards reused for the northern wall, which surprisingly yielded the most interesting textures.
The use of natural materials and timber-grain concrete, as well as maintaining the existing stone fence and significant palm tree, assisted in compliance of the design in a heritage zone.
The deep balcony and overhang provides sun protection to the west oriented main living area and vental blinds to north facing windows assist solar control. As a weekender home, ceiling fans were favoured in most rooms and air conditioning used rarely due to effective cross ventilation with full height glass sliding doors. The combination of raw timber and insitu concrete are low maintenance and provide longevity.
This unique beach house is feels very much like a home for the young family of four, who travel from their Adelaide base as often as they possibly can.
0 comments
add comment


