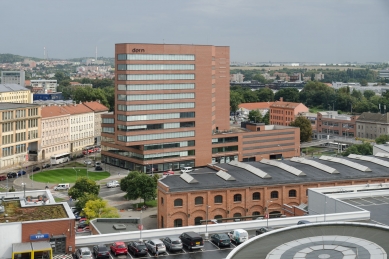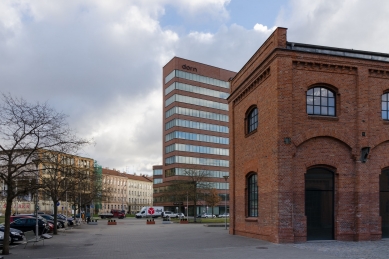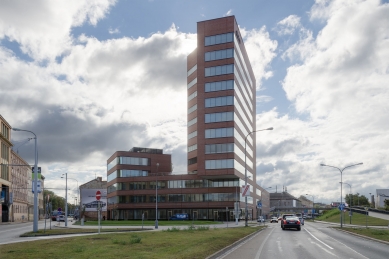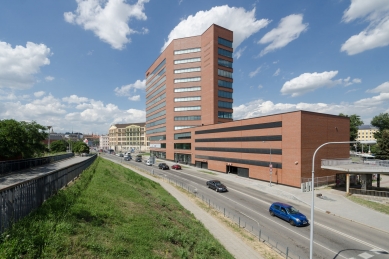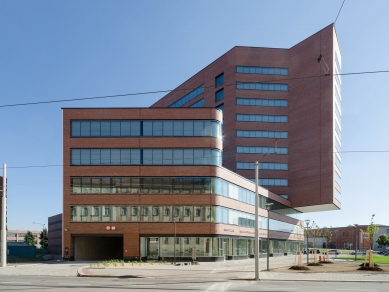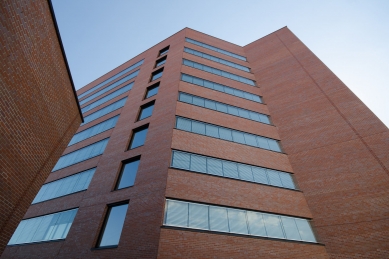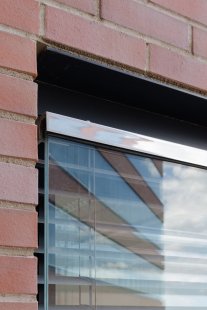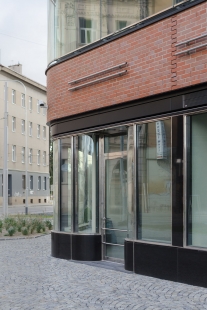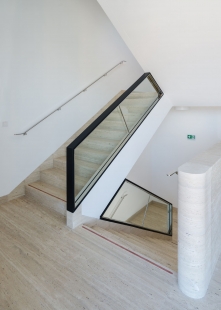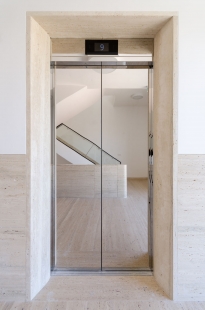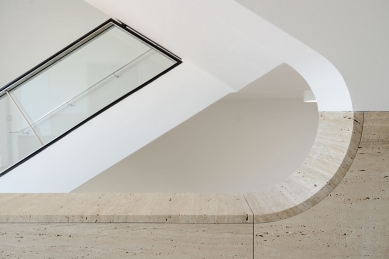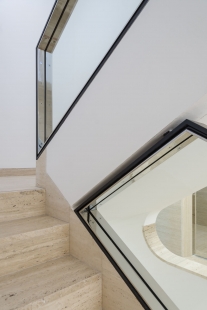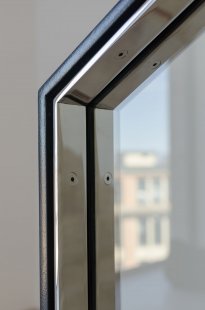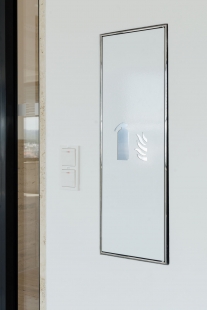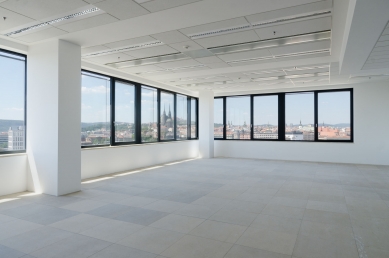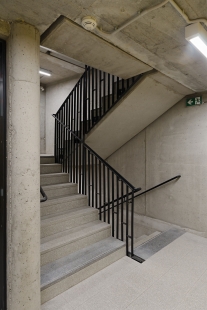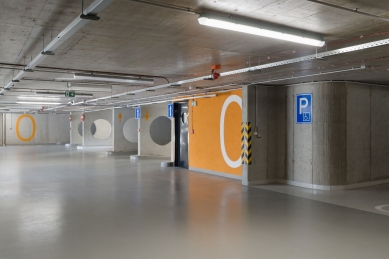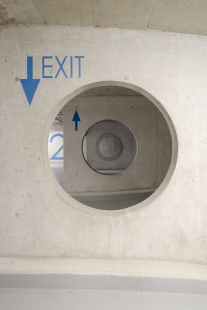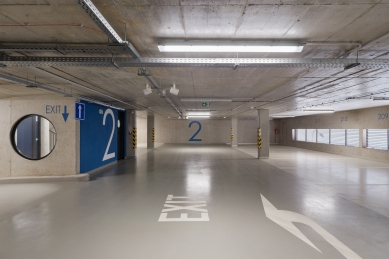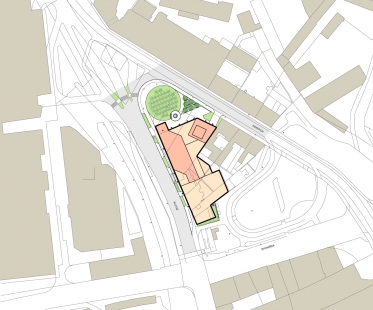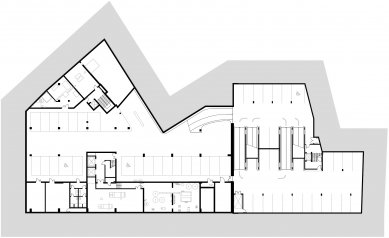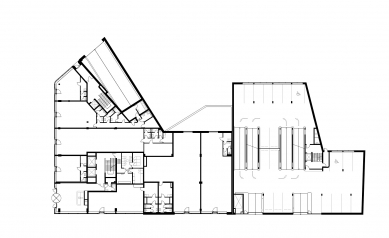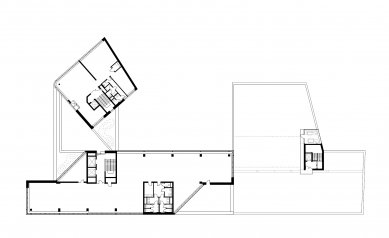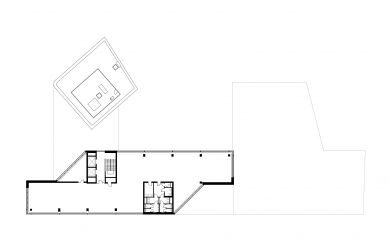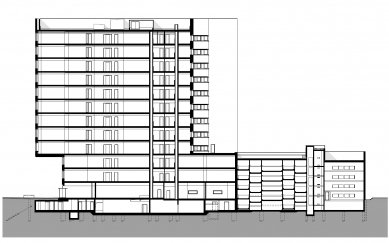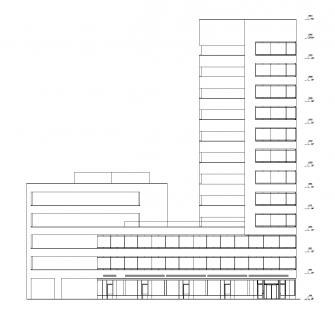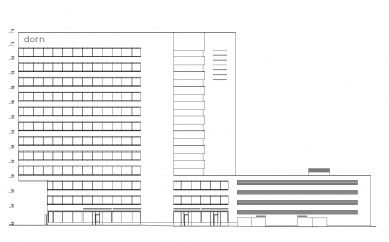The multifunctional Dorn building is located in the southern part of the city center, in close proximity to Brno's main train station and the Vaňkovka shopping gallery.
The basic architectural compositional idea was to create a dynamic, slim object positioned perpendicular to the Brno "ring," with a façade and detailed processing that communicate with the context of the existing 19th-century industrial architecture - Vaňkova foundry. The administrative part is constructed on the footprint of two adjoining, symmetrically oriented, rectangular trapezoids. It is longitudinally oriented towards the city center, and the cantilevered projection above the corner with the main entrance creates a dynamic element for the entire composition, enhanced by low strips of windows in the angled sections.
The building is divided into two construction objects. The administrative building with commercial units on the ground floor, parking, and technological facilities in the basement adjoins the parking structure. The main entrance to the administrative area is located at the corner by Plotní street. The second entrance to the communication core of the five-story section is located on Dornych street. Five commercial units are situated on the ground floor of the building and are accessible directly from the sidewalk. The entrance to the underground garages is located from Dornych street via a two-way ramp. The building features two communication cores with staircases and elevators. The twelve-story section is designed with two elevators, while the five-story section has one. Internal corridors connect to the cores in the shared three-story plinth and five-story section, around which are located office spaces, sanitary facilities, and technical rooms. The nine upper floors of the corner tower are designed as open-space offices, with the option of partitioning according to the tenant's wishes. The underground level contains 23 parking spaces. The parking structure is designed using D'Humy ramp systems. A total of 130 parking spaces are available across four pairs of above-ground half floors and one pair of underground half floors.
The façade of the entire building is made of facing bricks with subtle variations in firing intensity. Emphasis was placed on the quality craftsmanship of the details of stainless steel polished glazing frames and steel display cases at the ground level. The composition of the display cases is complemented by strip windows on the higher floors and longitudinal ventilation openings of the parking building. The windows of the administrative section are designed as double with a third glazing, behind which are placed shading blinds. The interior of the building features light travertine cladding, primarily used in the staircases and entrance halls. In front of the building at the corner, a wide strip of sidewalk is proposed, along with a circular grassy area. The space also includes a new cast-iron fountain, reminiscent of the names of significant 19th-century industrialists - the founders of the industrial glory of the city of Brno.
The English translation is powered by AI tool. Switch to Czech to view the original text source.

