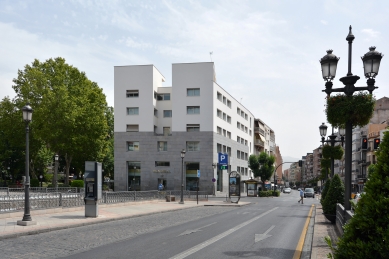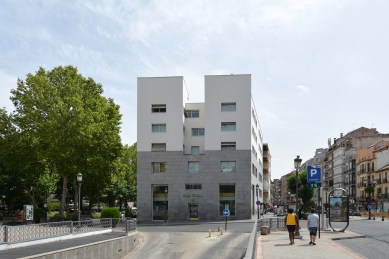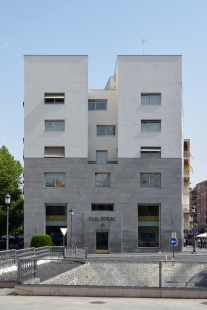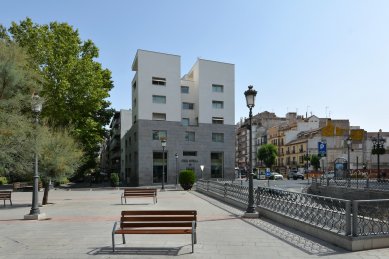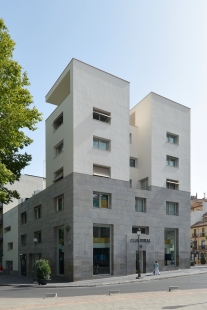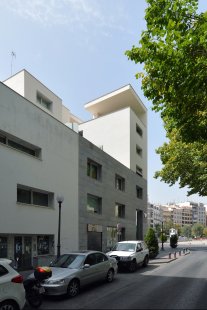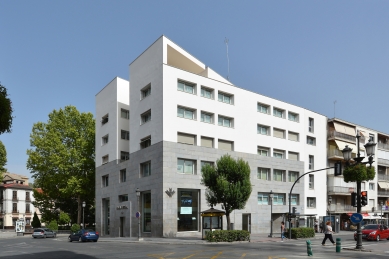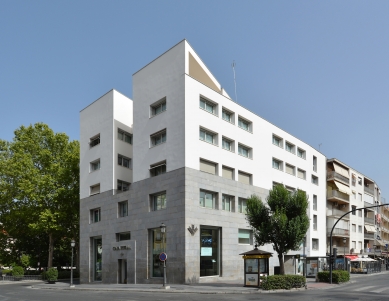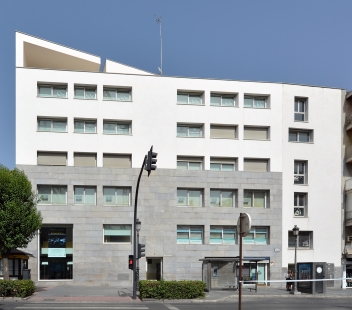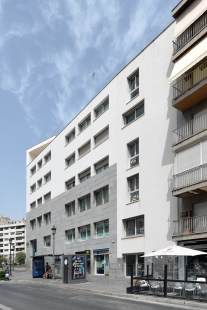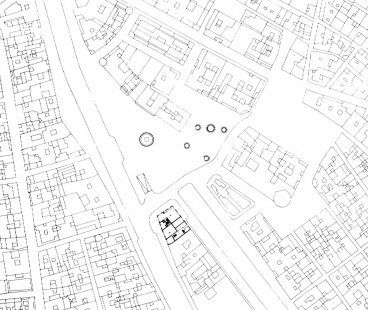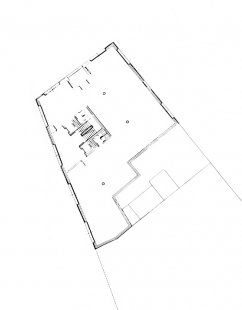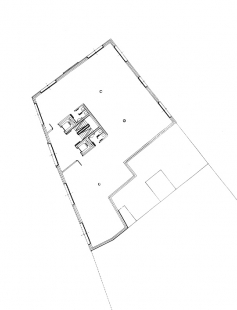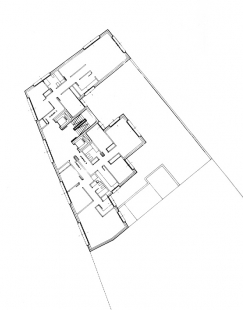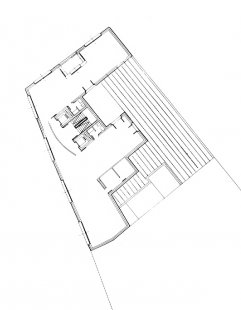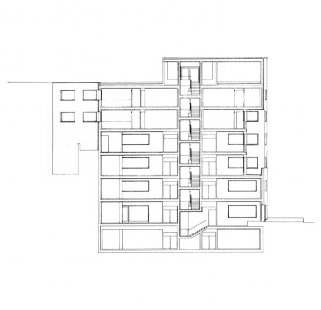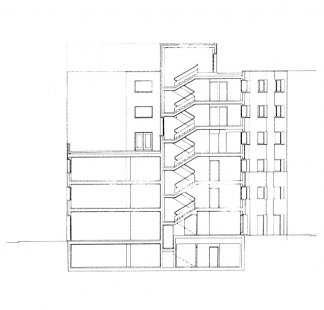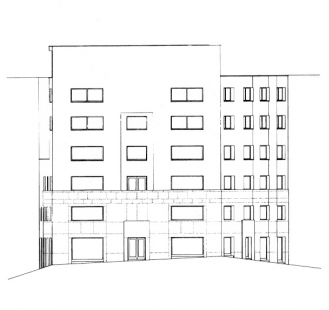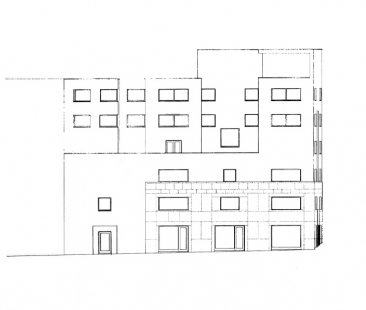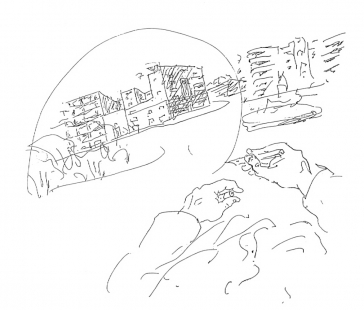
Multifunctional Building Zaida

Andalusian Granada in southern Spain benefits from its strategic location at the foot of the Sierra Nevada mountains, where Christianity and Islam alternated during the Middle Ages. While tourists head straight for the UNESCO heritage sites on the hill to the Alhambra palace or lose themselves in the maze of alleys of the residential district of Albaicín, most of the residents of this quarter-million city enjoy the tranquil atmosphere of a small paradise built on the foundations of many cultures.
The multifunctional Zaida house in the Granada district of La Virgen was designed by Portuguese architect Álvaro Siza. The name of the house derives from the original name of the building that stood on this exclusive plot beforehand. The six-story building is adjacent to the busy street Calle Acera del Darro to the west, while to the east it faces a quiet street, Carrera de la Virgen, lined with a double row of plane trees, and the northern façade completes the Palza del Campillo square. The house rises to six stories along the busy road, but on the opposite side, it has only three floors so that all residential units have a view of the plane tree alley. The main façade facing the square was originally supposed to be one more floor higher and to create a more cohesive impression, to better correspond to the current state of the square and to harmonize in height with the surrounding buildings. Ultimately, Siza decided to support the verticality despite the reduction of the building and divided the northern façade into two slender white plastered towers rising from a massive three-story base clad in gray limestone.
The Zaida house stands on a consolidated plot originally occupied by three separate buildings, one of which was based on the traditional Andalusian typology of atrium houses and has been preserved. Siza fully integrated the layout of the historic house with a pair of internal courtyards into his design and only altered the façade. Despite a series of differing requirements from various users (a bank office, retail stores, offices, and residential units), Siza managed to create a cohesive contemporary form that proudly references the historical heritage of Granada.
The multifunctional Zaida house in the Granada district of La Virgen was designed by Portuguese architect Álvaro Siza. The name of the house derives from the original name of the building that stood on this exclusive plot beforehand. The six-story building is adjacent to the busy street Calle Acera del Darro to the west, while to the east it faces a quiet street, Carrera de la Virgen, lined with a double row of plane trees, and the northern façade completes the Palza del Campillo square. The house rises to six stories along the busy road, but on the opposite side, it has only three floors so that all residential units have a view of the plane tree alley. The main façade facing the square was originally supposed to be one more floor higher and to create a more cohesive impression, to better correspond to the current state of the square and to harmonize in height with the surrounding buildings. Ultimately, Siza decided to support the verticality despite the reduction of the building and divided the northern façade into two slender white plastered towers rising from a massive three-story base clad in gray limestone.
The Zaida house stands on a consolidated plot originally occupied by three separate buildings, one of which was based on the traditional Andalusian typology of atrium houses and has been preserved. Siza fully integrated the layout of the historic house with a pair of internal courtyards into his design and only altered the façade. Despite a series of differing requirements from various users (a bank office, retail stores, offices, and residential units), Siza managed to create a cohesive contemporary form that proudly references the historical heritage of Granada.
The English translation is powered by AI tool. Switch to Czech to view the original text source.
0 comments
add comment


