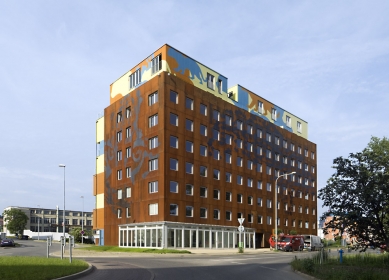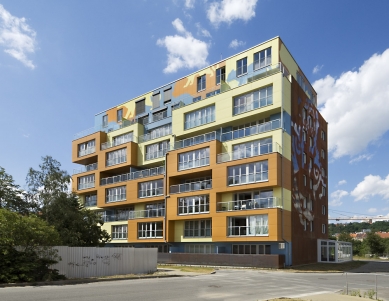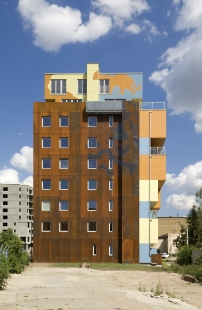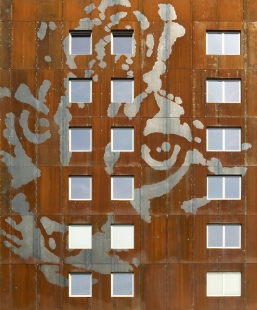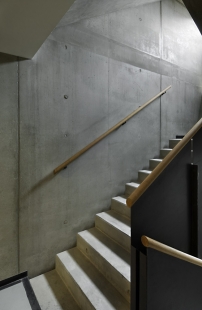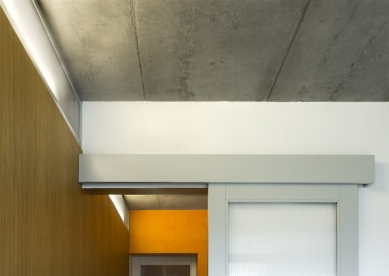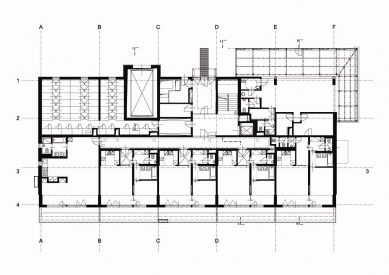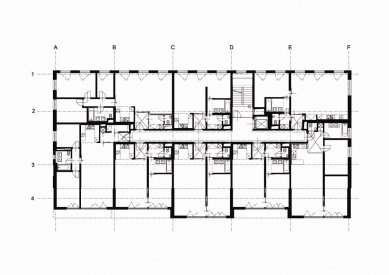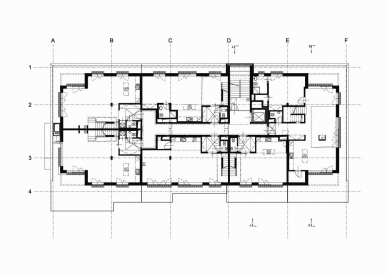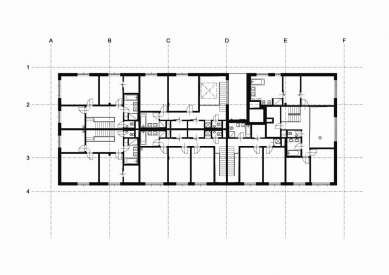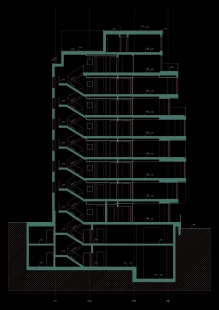
Multi-purpose building OCELOT, Prague

OCELOT is a cat. Due to its phonetic similarity, it gave its name to the steel house that grew on the site of the former ČKD - the steel heart of Czechoslovakia. The steel form of the house comes from the local genius loci. The northern, western, and eastern facades of the building are made of steel plates. The special steel used rusts quickly, but the rusting process soon stops, and the layer of iron oxide that forms actually protects the steel plates. Thus, the entire house transforms into a solid steel ingot. Ocelot - the cat - is graphically reflected in the steel facade as well. An abstract form of a cat was applied to the still unrusted steel plates of the facade with a colorless varnish. The graphic image appears only during the rusting process. The lifespan of the varnish is time-limited - the drawing gradually disappears. The transience of things, just like the indestructible ČKD…
The southern facade, in contrast to the others, is very articulated, light, and colorful. These colors run through the interior of the entire house and penetrate through the window openings into the other facades.
The residential multi-functional building stands on an area of 2200 m². The built-up area is approximately 800 m². The house has 2 underground and 9 above-ground floors. The underground floors are designed for garages, storage units, a shared wine cellar, and the building's technical facilities. The ground floor features a café, storage units, and apartments, while the other floors contain only apartments and studios. (There are 53 apartments, 6 studios, and 62 parking spaces.) Each apartment comes with one storage unit and one lockable box in the wine cellar.
The construction of the house consists of reinforced concrete monolithic walls and ceilings founded on piles and a waterproof reinforced concrete basin. Most of the concrete structures remain exposed. The outer shell - the northern facade and part of the eastern and western sides, is a light sandwich, with an inner surface of Fermacell and an outer surface of steel riveted plates; the southern facade is a light sandwich, with an inner surface of Fermacell and an outer surface of colored Beronit-type panels. All facades are thermally insulated with 240mm Orsil. The building is supplied with heat from a heat pipeline from the heating plant. Hot water prepared in the heat exchange station is distributed to individual apartments through vertical shafts. In each apartment, there is a separate unit (Maybes) with its own preparation of hot water and heating, and a measurement of heat consumption, accessible always from the public hallway.
The southern facade, in contrast to the others, is very articulated, light, and colorful. These colors run through the interior of the entire house and penetrate through the window openings into the other facades.
The residential multi-functional building stands on an area of 2200 m². The built-up area is approximately 800 m². The house has 2 underground and 9 above-ground floors. The underground floors are designed for garages, storage units, a shared wine cellar, and the building's technical facilities. The ground floor features a café, storage units, and apartments, while the other floors contain only apartments and studios. (There are 53 apartments, 6 studios, and 62 parking spaces.) Each apartment comes with one storage unit and one lockable box in the wine cellar.
The construction of the house consists of reinforced concrete monolithic walls and ceilings founded on piles and a waterproof reinforced concrete basin. Most of the concrete structures remain exposed. The outer shell - the northern facade and part of the eastern and western sides, is a light sandwich, with an inner surface of Fermacell and an outer surface of steel riveted plates; the southern facade is a light sandwich, with an inner surface of Fermacell and an outer surface of colored Beronit-type panels. All facades are thermally insulated with 240mm Orsil. The building is supplied with heat from a heat pipeline from the heating plant. Hot water prepared in the heat exchange station is distributed to individual apartments through vertical shafts. In each apartment, there is a separate unit (Maybes) with its own preparation of hot water and heating, and a measurement of heat consumption, accessible always from the public hallway.
The English translation is powered by AI tool. Switch to Czech to view the original text source.
4 comments
add comment
Subject
Author
Date
slabé
michal krejci
22.06.09 02:52
k domu
Miroslav Peterka
10.11.09 10:34
velmi slabé
Eva
11.11.09 03:20
@michal krejci
Nikola Stibůrková
28.10.13 10:19
show all comments


