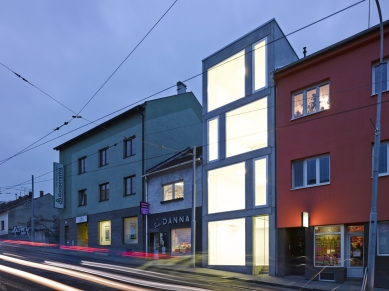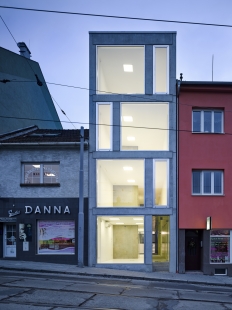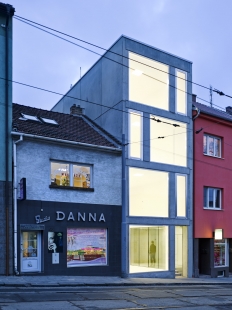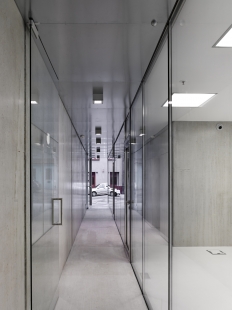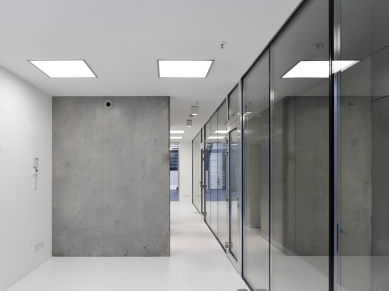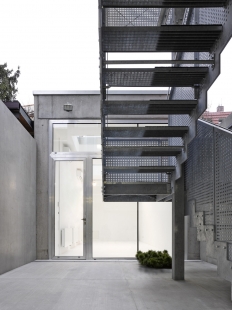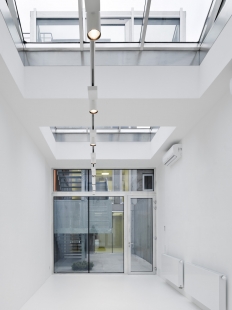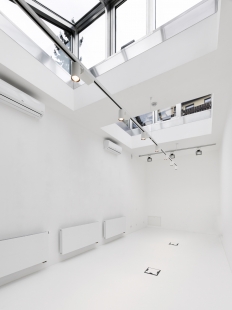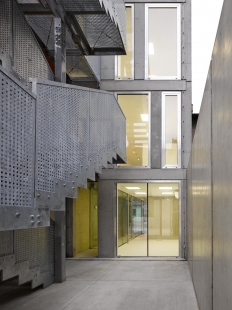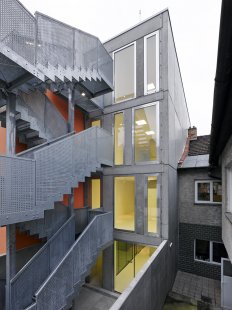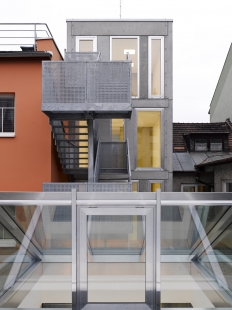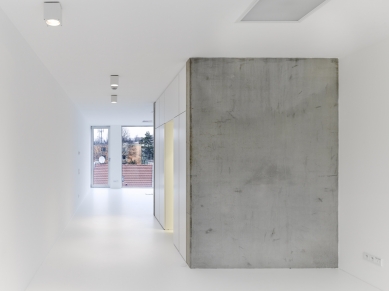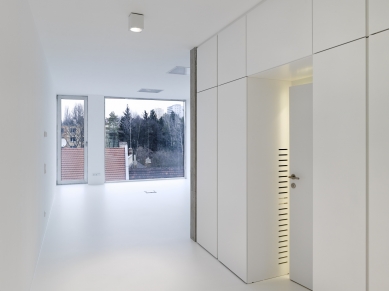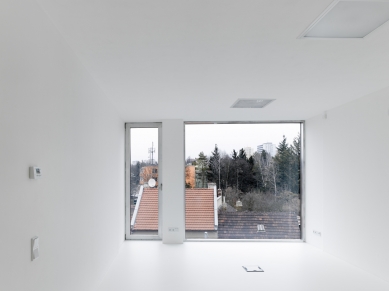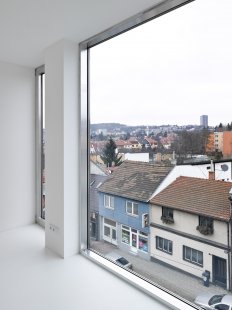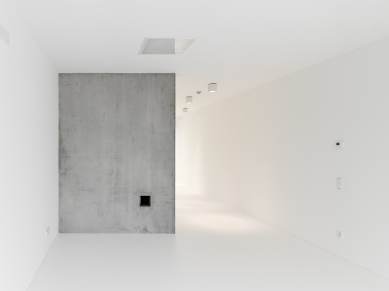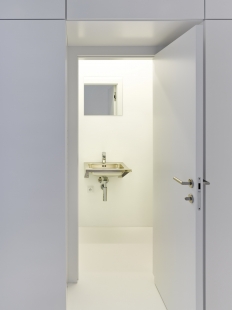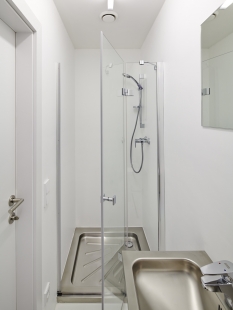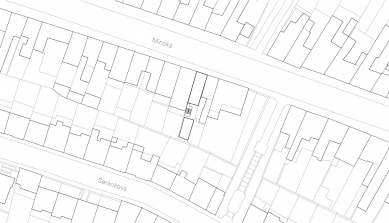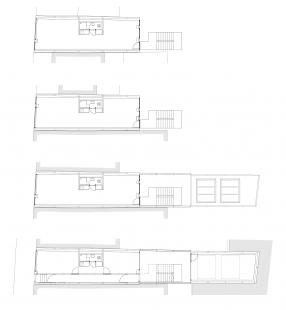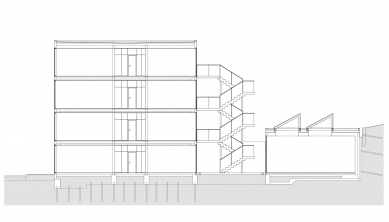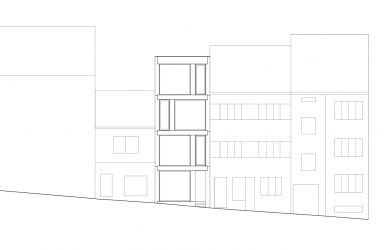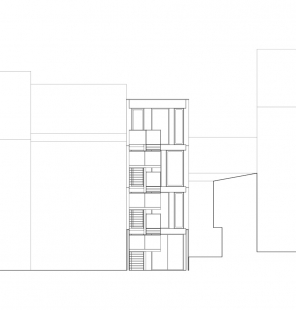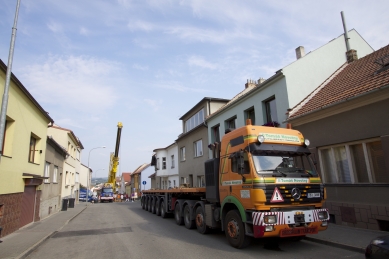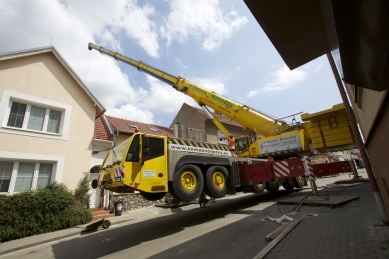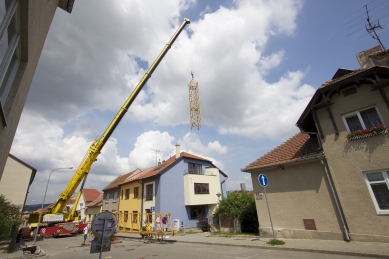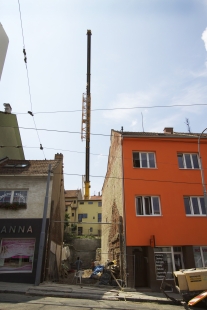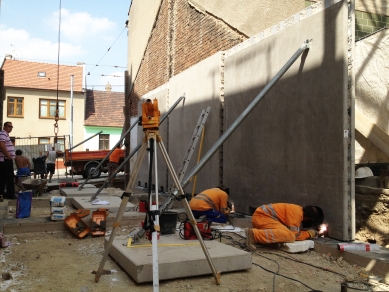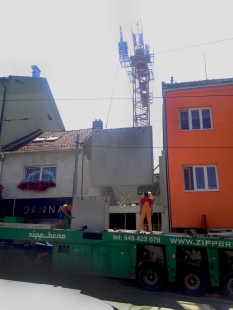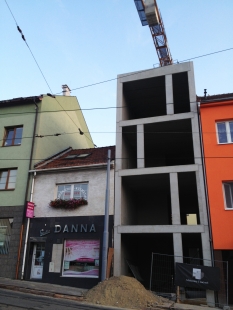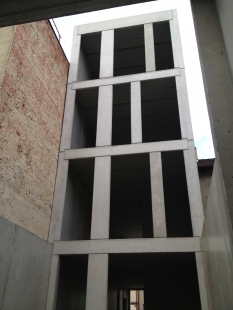
Multifunctional Building Minská
administrative object with business unit

Idea
To realize an object with a universal typology on a narrow plot in an urban building area. To create a clear structure, using materials and details that evoke the atmosphere of minimalist architecture.
Report
The row house in the Brno district of Žabovřesky was built according to a project by the office Makovský & partners. The narrow plot on which the object is built is typical for the development in this district. The plot, oriented along its length to the busy urban street, is thoroughly built over despite the noise limits imposed by urban transportation and the problematic width of 4.80 m. The maximum building area allowed was achieved through the spatial division into two objects, a street-facing four-story building and an inner single-story structure. Both parts are connected by a light and communication atrium.
The architects aimed to create a universal space on the ground floor as well as in the three above-ground floors. A clear geometric scheme is inscribed into the reinforced concrete prefabricated structure of the building. The proportions of the volumes, their division, and the sizes of exterior and interior spaces consistently consider the human scale. The transparency of the object, the architecture of flat horizontal and vertical planes, allows for a continuous space between the street and the internal object on the elongated plot. A deliberate contrast is created between the load-bearing visible reinforced concrete structure of the outer shell with transverse bracing walls and the interior surfaces, both vertical and horizontal (thermal insulation, floor coatings) dematerialized by white color. This abstract approach creates an atmosphere of concentration and does not burden the human psyche with details. Large areas of the facade walls allow for contact with the bustling street as well as views of the city from the upper floors. The effort for rational architecture and maximal reduction stems from the programmatic direction of the architectural office Makovský & partners.
The layout solution derives from the spatial composition of both houses. The main entrance from Minská Street leads to a hallway that opens into the atrium. A steel staircase located there provides access to the second to fourth above-ground floors. At the same time, there's an entrance to the single-story courtyard object - "atelier," whose elevated space is illuminated by skylights and a dominant glass wall towards the atrium. The four-story street object has a repeating layout on all floors - two spaces with significant glazing, which are mutually separated by a core with a minimalist bathroom and kitchenette.
Difficult foundation work on a plot with groundwater was addressed with micropiles. The prefabricated structure of the reinforced concrete exterior shell and bracing internal walls allowed for handling in the constrained plot. For the thermal insulation creating a thermal cocoon, Multipor material was used, also for fire protection reasons.
The office Makovský & partners takes away from the project the understanding of the difficulties and economic concerns of building on a row plot in an urban area. The construction could only be realized thanks to the understanding and generosity of the investor.
Structure - wall system
photo: Manfred Seidl
To realize an object with a universal typology on a narrow plot in an urban building area. To create a clear structure, using materials and details that evoke the atmosphere of minimalist architecture.
Report
The row house in the Brno district of Žabovřesky was built according to a project by the office Makovský & partners. The narrow plot on which the object is built is typical for the development in this district. The plot, oriented along its length to the busy urban street, is thoroughly built over despite the noise limits imposed by urban transportation and the problematic width of 4.80 m. The maximum building area allowed was achieved through the spatial division into two objects, a street-facing four-story building and an inner single-story structure. Both parts are connected by a light and communication atrium.
The architects aimed to create a universal space on the ground floor as well as in the three above-ground floors. A clear geometric scheme is inscribed into the reinforced concrete prefabricated structure of the building. The proportions of the volumes, their division, and the sizes of exterior and interior spaces consistently consider the human scale. The transparency of the object, the architecture of flat horizontal and vertical planes, allows for a continuous space between the street and the internal object on the elongated plot. A deliberate contrast is created between the load-bearing visible reinforced concrete structure of the outer shell with transverse bracing walls and the interior surfaces, both vertical and horizontal (thermal insulation, floor coatings) dematerialized by white color. This abstract approach creates an atmosphere of concentration and does not burden the human psyche with details. Large areas of the facade walls allow for contact with the bustling street as well as views of the city from the upper floors. The effort for rational architecture and maximal reduction stems from the programmatic direction of the architectural office Makovský & partners.
The layout solution derives from the spatial composition of both houses. The main entrance from Minská Street leads to a hallway that opens into the atrium. A steel staircase located there provides access to the second to fourth above-ground floors. At the same time, there's an entrance to the single-story courtyard object - "atelier," whose elevated space is illuminated by skylights and a dominant glass wall towards the atrium. The four-story street object has a repeating layout on all floors - two spaces with significant glazing, which are mutually separated by a core with a minimalist bathroom and kitchenette.
Difficult foundation work on a plot with groundwater was addressed with micropiles. The prefabricated structure of the reinforced concrete exterior shell and bracing internal walls allowed for handling in the constrained plot. For the thermal insulation creating a thermal cocoon, Multipor material was used, also for fire protection reasons.
The office Makovský & partners takes away from the project the understanding of the difficulties and economic concerns of building on a row plot in an urban area. The construction could only be realized thanks to the understanding and generosity of the investor.
Structure - wall system
| External structures | concrete - prefabricated | th. 20 cm |
| Internal structures | concrete - prefabricated |
th. 20 cm |
| Ceiling structure |
concrete - spiral |
th. 20 cm |
| Internal insulation | ytong - multipor | th. 20 cm |
photo: Manfred Seidl
The English translation is powered by AI tool. Switch to Czech to view the original text source.
8 comments
add comment
Subject
Author
Date
Jak říkal prof. Kirchenbruch...
šakal
15.09.15 11:11
Hezké!
Vít Blaha
16.09.15 08:08
názor
Martin
16.09.15 08:58
...navozují atmosféru...
Zdeněk Skála
16.09.15 10:22
Bravo!
Petr
17.09.15 08:05
show all comments


