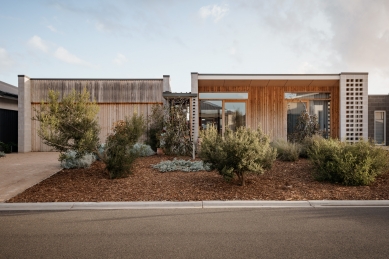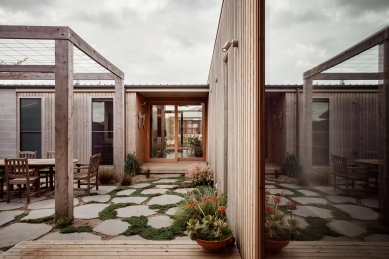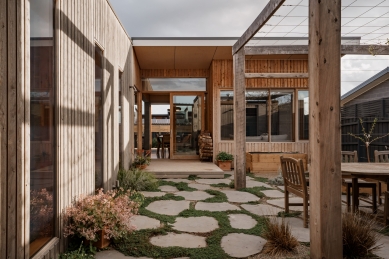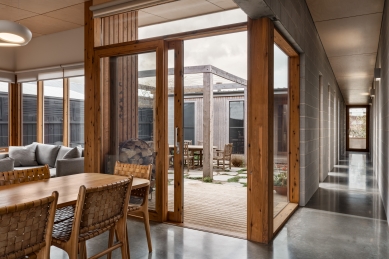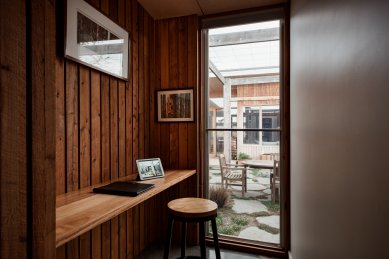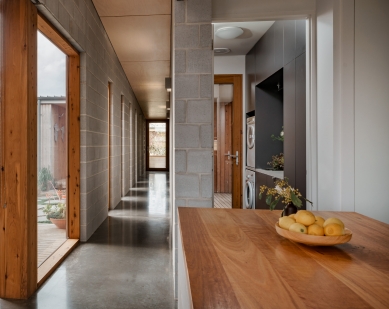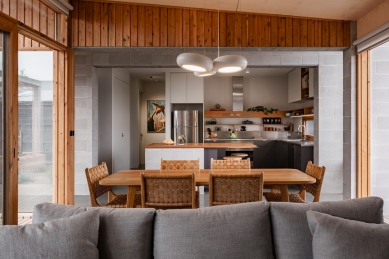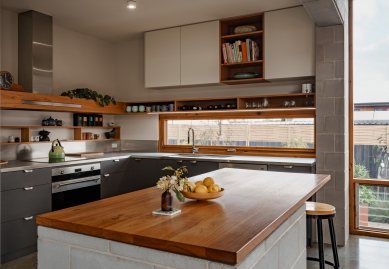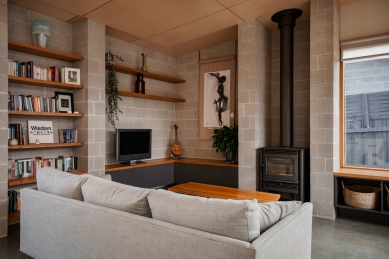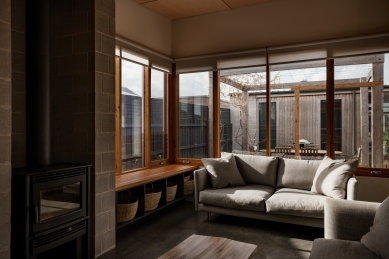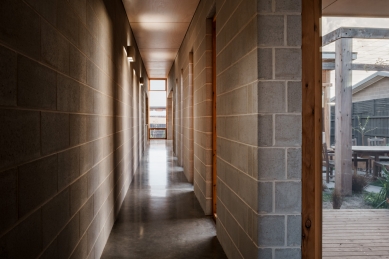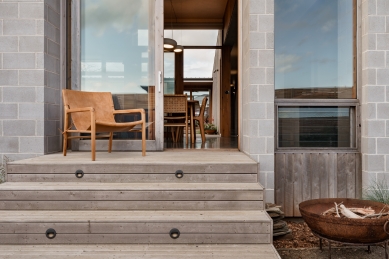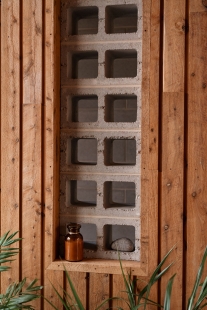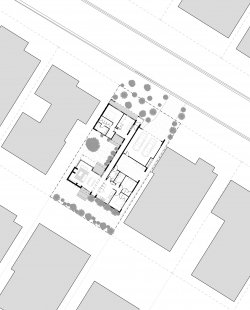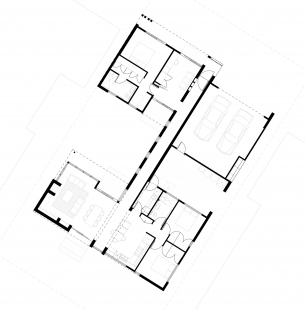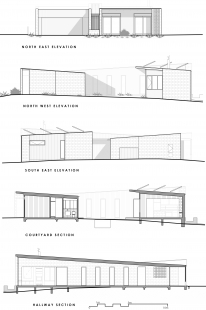
Point Lonsdale II

In a new coastal subdivision this house provides a sanctuary from the tough ocean winds.
With potential retirement in mind for a couple with older children, this house is designed on a single level. Its compact layout wraps around a central courtyard which provides a sunny shelter away from harsh ocean winds.
The client wanted to achieve a sustainable home that would allow aging in place, and multiple generations in a suburban coastal town. Their ambition was to maximise energy performance and reduce maintenance. No targets identified but capacity for self-sustaining garden area and inclusion of solar energy generation.
The humbleness of simple forms and standardised details also eases the construction process for the owner/builder family. Standard concrete block and natural cypress timber provide an affordable, low-maintenance and robust materiality of natural hue and texture suited to the harsh conditions of the coast. Blurring the line from exterior to interior, the materials continue within, establishing a sense of quiet retreat: the concrete softening the light, while the timber cladding and windows offers a natural and simplistic warmth.
Minimised floor area with three consolidated zones: shared living; bedroom/study; and third generation bedrooms. Study doubles as guest bedroom. Robust materials with inherent colour and texture reduce maintenance. Discrete solar panel system with heat pump to service hydronic heating and hot water.
With potential retirement in mind for a couple with older children, this house is designed on a single level. Its compact layout wraps around a central courtyard which provides a sunny shelter away from harsh ocean winds.
The client wanted to achieve a sustainable home that would allow aging in place, and multiple generations in a suburban coastal town. Their ambition was to maximise energy performance and reduce maintenance. No targets identified but capacity for self-sustaining garden area and inclusion of solar energy generation.
The humbleness of simple forms and standardised details also eases the construction process for the owner/builder family. Standard concrete block and natural cypress timber provide an affordable, low-maintenance and robust materiality of natural hue and texture suited to the harsh conditions of the coast. Blurring the line from exterior to interior, the materials continue within, establishing a sense of quiet retreat: the concrete softening the light, while the timber cladding and windows offers a natural and simplistic warmth.
Minimised floor area with three consolidated zones: shared living; bedroom/study; and third generation bedrooms. Study doubles as guest bedroom. Robust materials with inherent colour and texture reduce maintenance. Discrete solar panel system with heat pump to service hydronic heating and hot water.
0 comments
add comment


