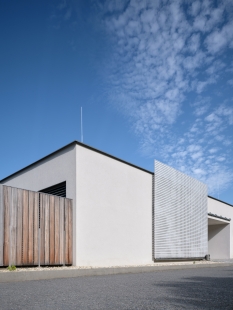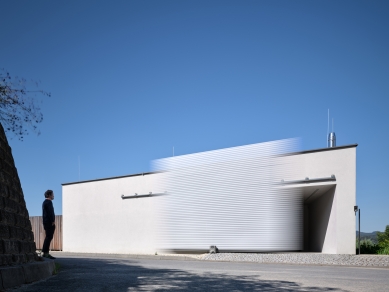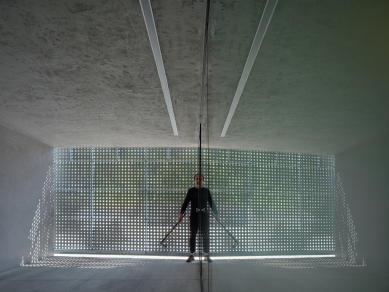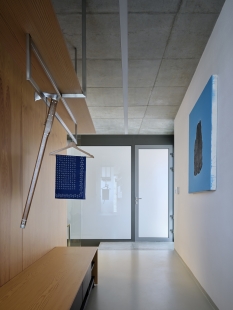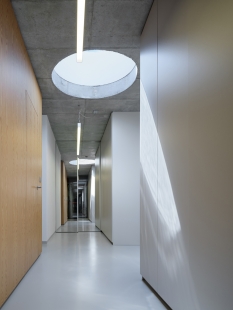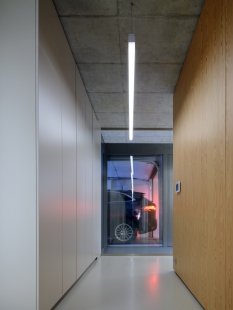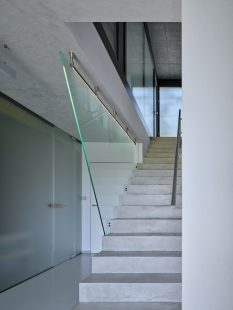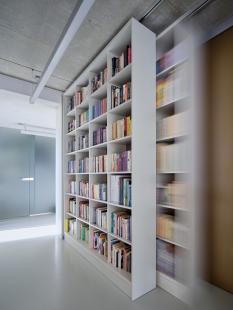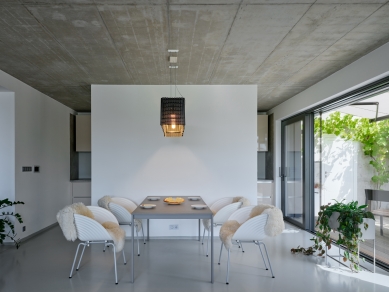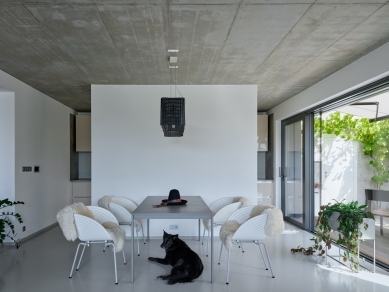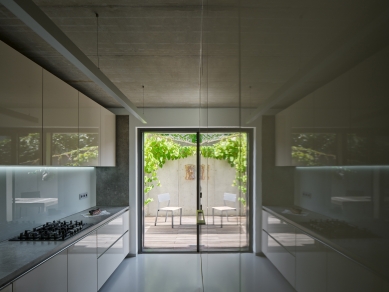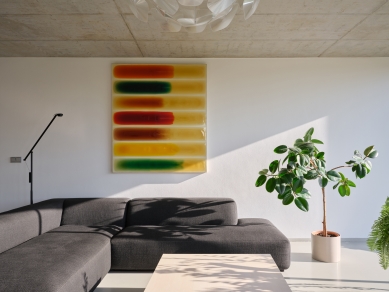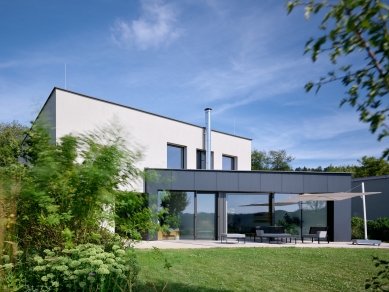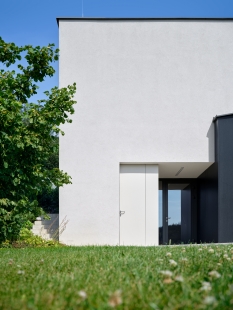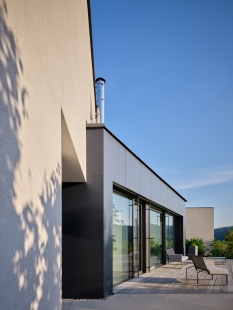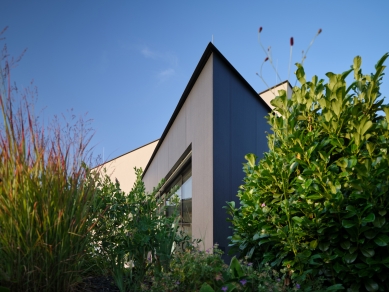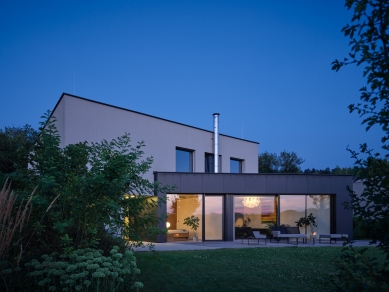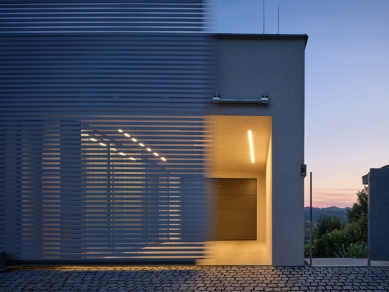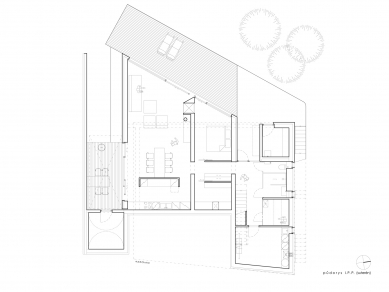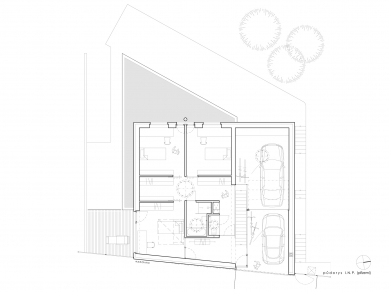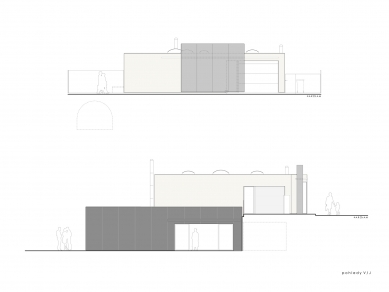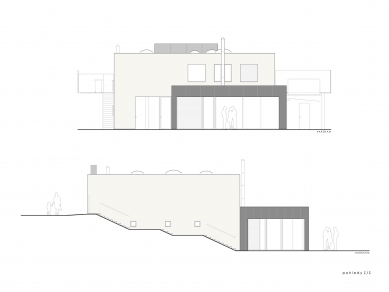
By the wall from the ground

Intro
A beautiful sunny location that previously had more recreational functions for the local housing estate and primary school, a place for summer sunbathing, evening bonfires, autumn kite flying, winter sledding, and skiing beginnings. Stunning views of the Valašsko natural horizons with dominant sunsets.
Task
We are a family of four with a dog who has just purchased a plot of land. From a small ground-floor apartment in a dense urban area, they would like to try living in a family house with a garden. The gentleman would like to add a Finnish sauna to the standard of individual living and the lady would like a study or a guest room. The children are excited, but they don't yet know what for. As for the garden, that will be seen in time.
Condition
The valid zoning plan is fine with the intention, and the developer of the newly invested area is trying to remember everything. The plot is ready, it has an access road for three family houses with a turnaround, the possibility of connecting to all available networks, and even to the much-discussed gas. The public space is illuminated after dark.
Concept
We are on a slope, and at the highest point is the access road without a sidewalk. The shape of the plot, elevation, building legislation, and protective zones limit the built-up area and the basic spatial arrangement of the investor's dream housing. Two slightly slipped boxes, one towards the garden and the other towards the street, win. The functional layout of the interiors does not forget the position and use of sunlight.
Interior
The family fortress is overcome by sliding the visually exposed gate. In the space of the exposed mouth of the street floor, there is the option to park or drive one car into the garage. The remaining glass crystal invites entry. Easy orientation allows visiting the study with a luxurious southern terrace, the children's spaces with hygienic facilities and a changing room, and sneaking away or washing hands without asking. The spatially readable staircase and strong sunlight at its end invite descent into the garden level. From here, we will not look into the garden yet; laundry will be another time, the boiler is off-season, the translucent sauna is not heated yet, and the glass hygiene facilities are not needed just yet. With the subdued light of the library, it is possible to stretch into the public part of the house. Meanwhile, sliding doors to the bedroom and the changing room draw attention. The revealing space with the kitchen and family table in the public part of the house is visually and operationally extended to the southern and western parts of the plot. It is also possible to step outside this way. Both options offer a stay deck. The one closer to the kitchen is for feasting, while the one with the bedroom or by the sofa and stove is for relaxation and sunbathing. The generosity of the views and the feeling of dematerialization when stepping into the garden are unmistakable.
Exterior
The garden is full of surprises. Elaborate planting and shaping of the terrain offer two levels. The higher one near the house, more with lawns, lighting, flower beds, and trees in their childhood. The lower one, more with produce, garden farming, and the opportunity to occasionally improve the sausage. For a quicker entry or exit from the garden outside the house, one can use the outdoor staircase or the western handling entrance and drive.
Outro
Materializing a dream sometimes takes longer than expected. Some family members have long since changed their life tactics. The house serves despite everything and has become the owners' favorite life companion, which they do not hide and neighborly invite to every unexpected festivity.
A beautiful sunny location that previously had more recreational functions for the local housing estate and primary school, a place for summer sunbathing, evening bonfires, autumn kite flying, winter sledding, and skiing beginnings. Stunning views of the Valašsko natural horizons with dominant sunsets.
Task
We are a family of four with a dog who has just purchased a plot of land. From a small ground-floor apartment in a dense urban area, they would like to try living in a family house with a garden. The gentleman would like to add a Finnish sauna to the standard of individual living and the lady would like a study or a guest room. The children are excited, but they don't yet know what for. As for the garden, that will be seen in time.
Condition
The valid zoning plan is fine with the intention, and the developer of the newly invested area is trying to remember everything. The plot is ready, it has an access road for three family houses with a turnaround, the possibility of connecting to all available networks, and even to the much-discussed gas. The public space is illuminated after dark.
Concept
We are on a slope, and at the highest point is the access road without a sidewalk. The shape of the plot, elevation, building legislation, and protective zones limit the built-up area and the basic spatial arrangement of the investor's dream housing. Two slightly slipped boxes, one towards the garden and the other towards the street, win. The functional layout of the interiors does not forget the position and use of sunlight.
Interior
The family fortress is overcome by sliding the visually exposed gate. In the space of the exposed mouth of the street floor, there is the option to park or drive one car into the garage. The remaining glass crystal invites entry. Easy orientation allows visiting the study with a luxurious southern terrace, the children's spaces with hygienic facilities and a changing room, and sneaking away or washing hands without asking. The spatially readable staircase and strong sunlight at its end invite descent into the garden level. From here, we will not look into the garden yet; laundry will be another time, the boiler is off-season, the translucent sauna is not heated yet, and the glass hygiene facilities are not needed just yet. With the subdued light of the library, it is possible to stretch into the public part of the house. Meanwhile, sliding doors to the bedroom and the changing room draw attention. The revealing space with the kitchen and family table in the public part of the house is visually and operationally extended to the southern and western parts of the plot. It is also possible to step outside this way. Both options offer a stay deck. The one closer to the kitchen is for feasting, while the one with the bedroom or by the sofa and stove is for relaxation and sunbathing. The generosity of the views and the feeling of dematerialization when stepping into the garden are unmistakable.
Exterior
The garden is full of surprises. Elaborate planting and shaping of the terrain offer two levels. The higher one near the house, more with lawns, lighting, flower beds, and trees in their childhood. The lower one, more with produce, garden farming, and the opportunity to occasionally improve the sausage. For a quicker entry or exit from the garden outside the house, one can use the outdoor staircase or the western handling entrance and drive.
Outro
Materializing a dream sometimes takes longer than expected. Some family members have long since changed their life tactics. The house serves despite everything and has become the owners' favorite life companion, which they do not hide and neighborly invite to every unexpected festivity.
The English translation is powered by AI tool. Switch to Czech to view the original text source.
1 comment
add comment
Subject
Author
Date
Skvělá práce
17.09.24 08:27
show all comments


