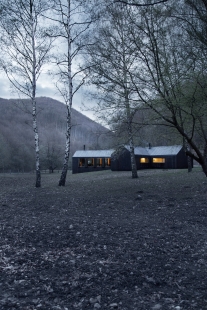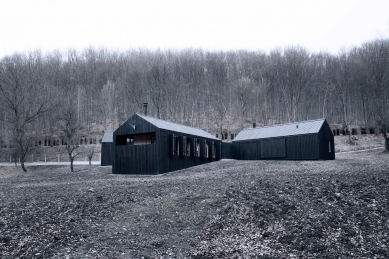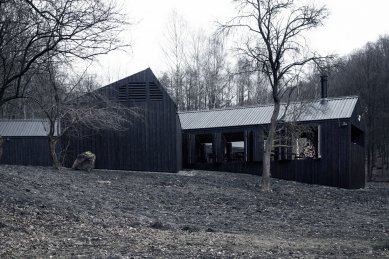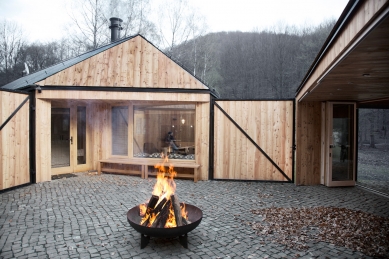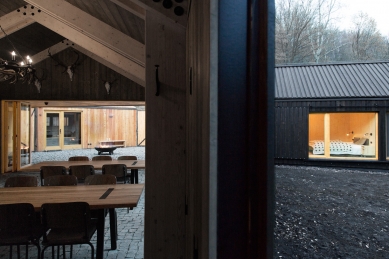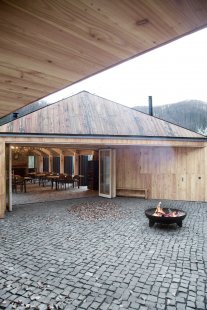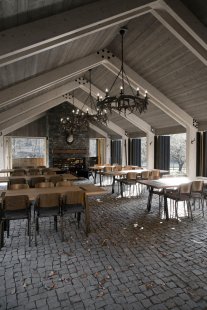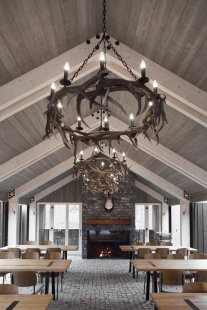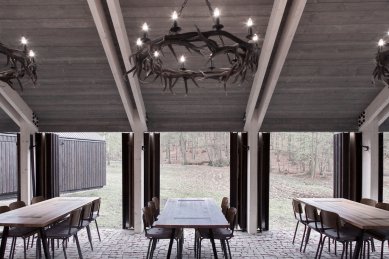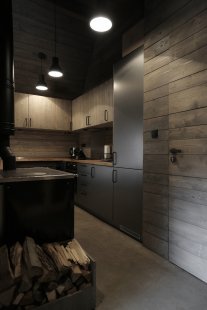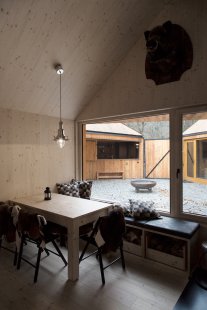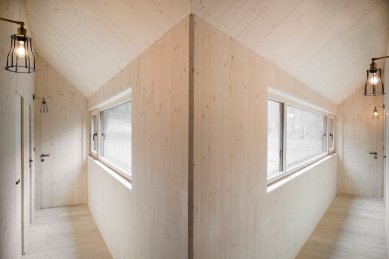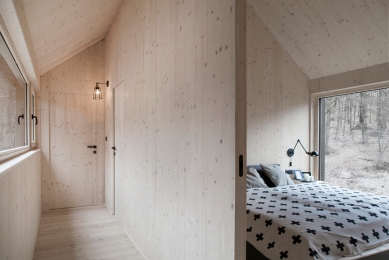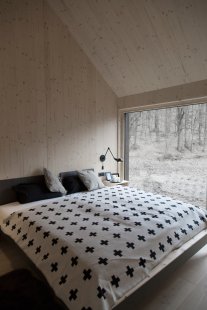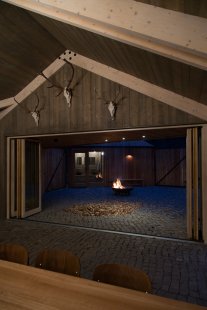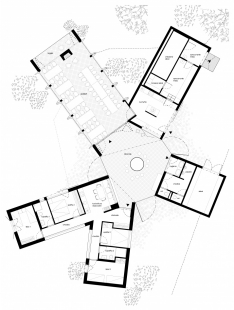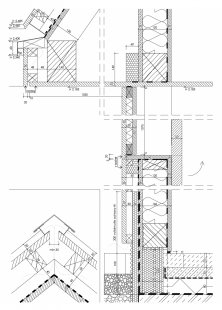
<h1>Hunting Lodge in the Little Carpathians</h1>

Hunting lodge under the Vysoká peak, used by the local hunting association, is conceived as a system of 5 radially arranged objects around a central yard. The compact, traditional, even archetypal masses distribute a rich program in a composition that ingeniously reduces the visual volume of the house and shifts it into a lighter mass category. In contrast to the subtle volume of the house, its robust, rough, and very masculine expression is reflected in the monochromatic wooden cladding applied across the entire volume, without the need for decoration and ornamentation. The inhospitable, monolithic, even fortified facade can transform into an open pavilion space in the forest landscape thanks to movable elements, as if always intended for family celebrations of hunters. The multifaceted nature of the house also lies in the character of individual spaces - from the stainless steel game butchery for strong personalities, through the cheerful, casual muddiness of the inn, to the romantic apartment with precisely crafted details. All of this is connected by the exterior living room, which is the most sought-after place for sharing hunting stories.
The English translation is powered by AI tool. Switch to Czech to view the original text source.
1 comment
add comment
Subject
Author
Date
paráda
Martin Šťastný
31.07.17 01:18
show all comments


