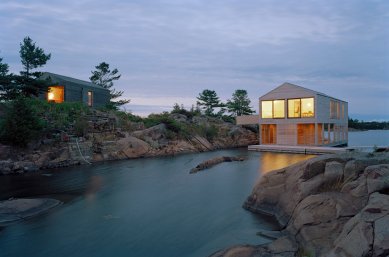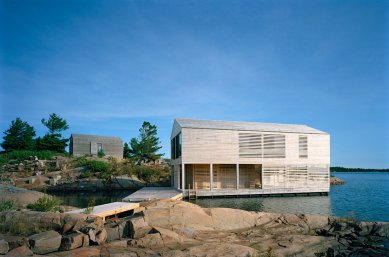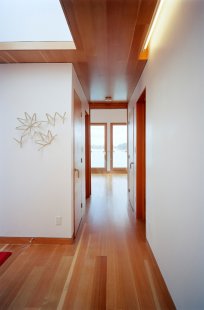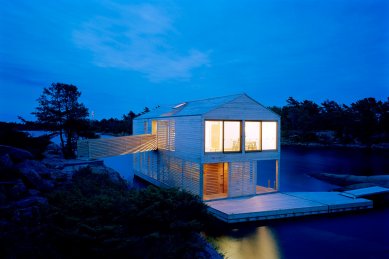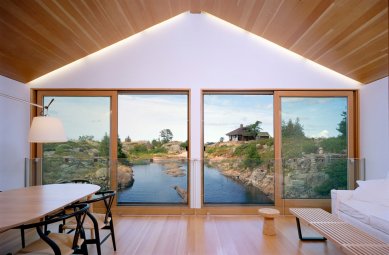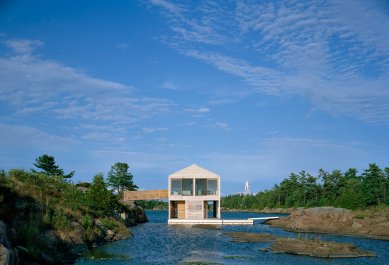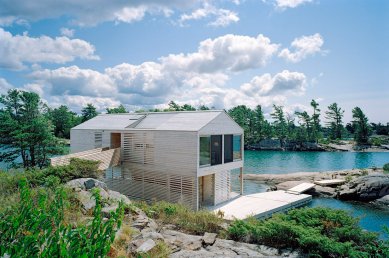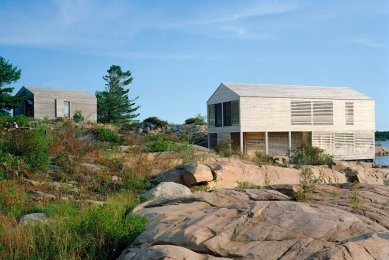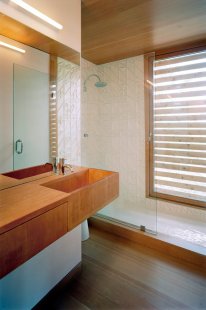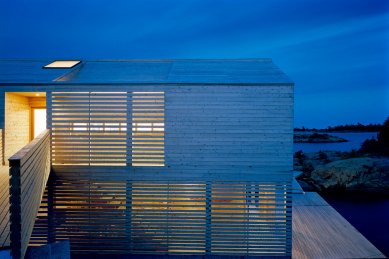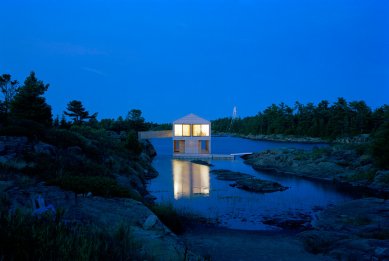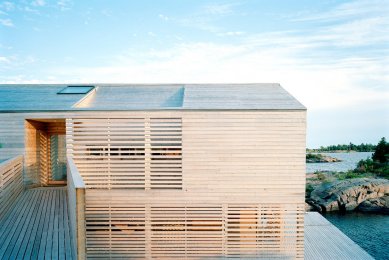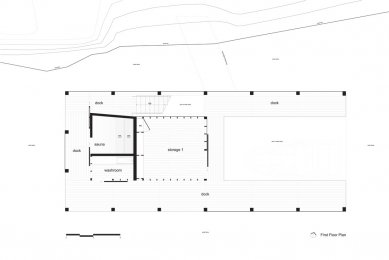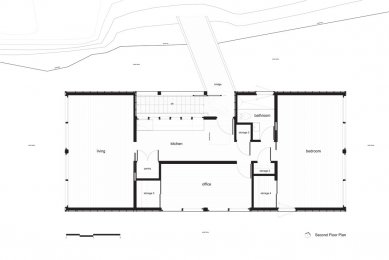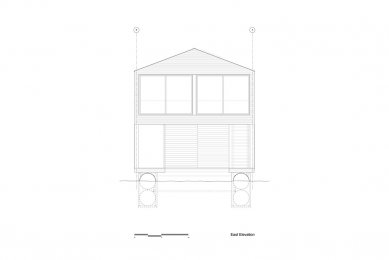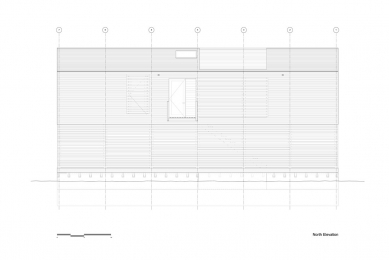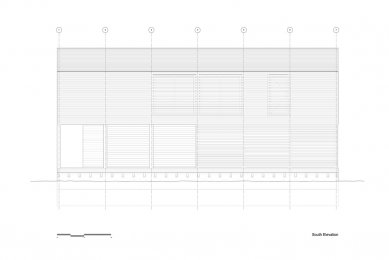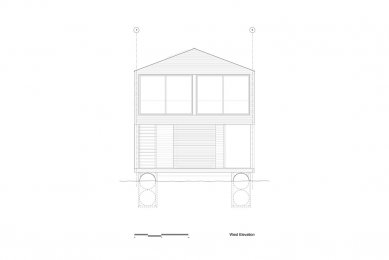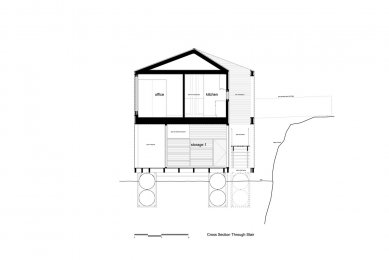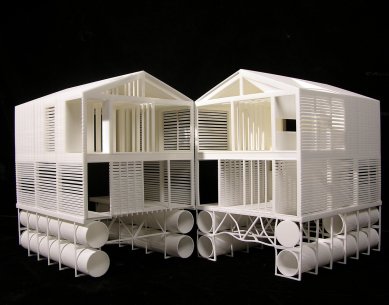
Floating House

This project intersects a vernacular house typology with the site-specific conditions of this unique place: an island on Lake Huron. The location on the Great Lakes imposed complexities to the house's fabrication and construction, as well as its relationship to site. Annual cyclical change related to the change of seasons, compounded with escalating global environmental trends, cause Lake Huron's water levels to vary drastically from month-to-month, year-to-year. To adapt to this constant, dynamic change, the house floats atop a structure of steel pontoons, allowing it to fluctuate along with the lake.
Locating the house on a remote island posed another set of constraints. Using traditional construction processes would have been prohibitively expensive; the majority of costs would have been applied toward transporting building materials to the remote island. Instead, we worked with the contractor to devise a prefabrication and construction process that maximized the use of thee unique character of the site.
Lake Huron as a waterway. Construction materials were instead delivered to the contractor's fabrication shop, located on t he lake shore. The steel platform structure with incorporated pontoons was built first and towed to the lake outside the workshop. On the frozen lake, near the shore, the fabricators constructed the house.
The structure was then towed to the site and anchored. In total, between the various construction stages, the house traveled a total distance of approximately 80 km on the lake.
The formal envelope of the house experiments with the cedar siding of the vernacular home. This familiar form not only encloses the interior living space, but also enclosed exterior space as well as open voids for direct engagement with the lake. A "rainscreen" envelope of cedar strips condense to shelter interior space and expand to either filter light entering interior spaces or screen and enclose exterior spaces giving a modulated yet singular character to the house, while performing pragmatically in reducing wind load and heat gain.
Locating the house on a remote island posed another set of constraints. Using traditional construction processes would have been prohibitively expensive; the majority of costs would have been applied toward transporting building materials to the remote island. Instead, we worked with the contractor to devise a prefabrication and construction process that maximized the use of thee unique character of the site.
Lake Huron as a waterway. Construction materials were instead delivered to the contractor's fabrication shop, located on t he lake shore. The steel platform structure with incorporated pontoons was built first and towed to the lake outside the workshop. On the frozen lake, near the shore, the fabricators constructed the house.
The structure was then towed to the site and anchored. In total, between the various construction stages, the house traveled a total distance of approximately 80 km on the lake.
The formal envelope of the house experiments with the cedar siding of the vernacular home. This familiar form not only encloses the interior living space, but also enclosed exterior space as well as open voids for direct engagement with the lake. A "rainscreen" envelope of cedar strips condense to shelter interior space and expand to either filter light entering interior spaces or screen and enclose exterior spaces giving a modulated yet singular character to the house, while performing pragmatically in reducing wind load and heat gain.
MOS Architects
0 comments
add comment


