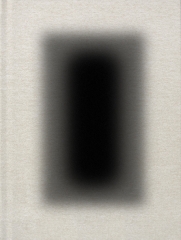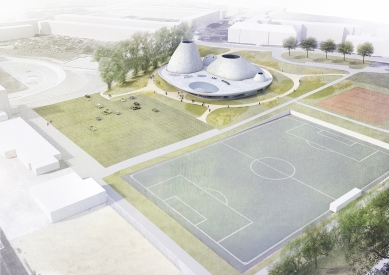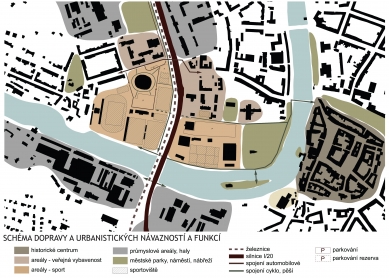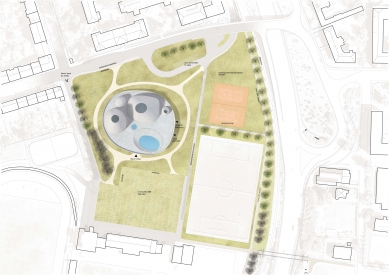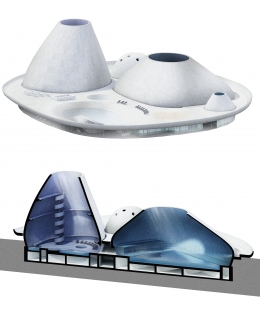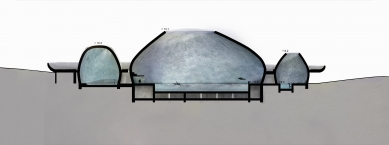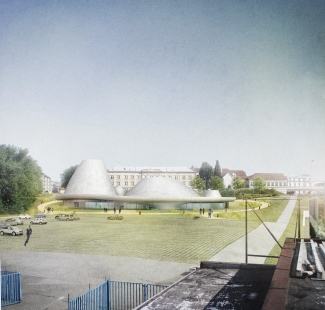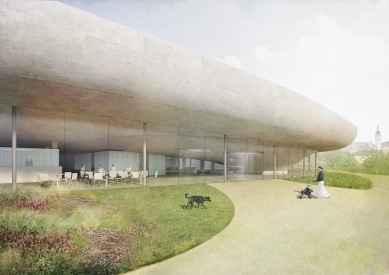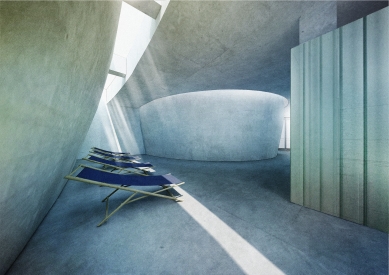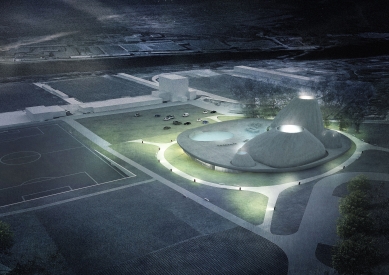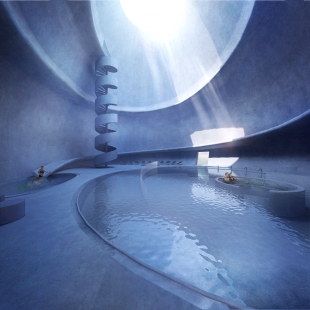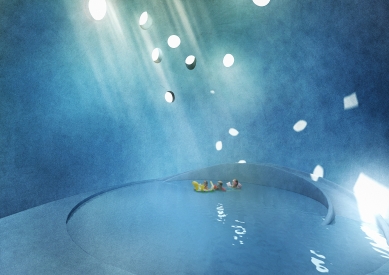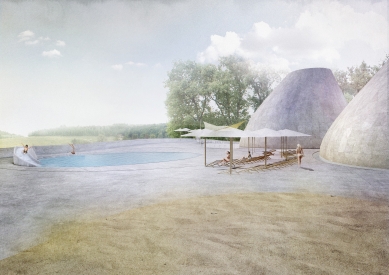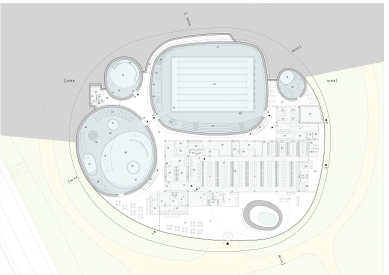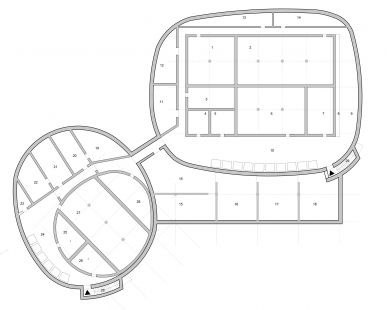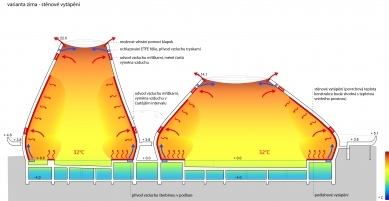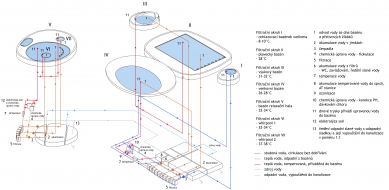
Swimming Pool - Písek

Motto
The swimming pool can mean not only the purification of the body but also the soul.
Urban Planning Solution
At the beginning of the design process, the question of the placement of this building within the addressed area was at the forefront. As one of the options, we first examined the incorporation of Burget Street, as well as the nearest urban structure. However, we believe that the swimming pool will not offer such opportunities that would enliven the ground level and enhance the street from an urban perspective. Similarly, we think it is not possible to ideally solve the arrival of cars from Burget Street and situate the entrance to the pool here. Therefore, we perceive the swimming pool as part of a sports complex, which today includes a football field, an athletics stadium, and various other sports activities. It seems natural to us to integrate additional sports facilities into the same set. In our design, the swimming pool thus represents a solitary object that is part of a larger sports complex. This solitary object keeps the addressed space freely accessible to the public, serving as a park for pedestrians and cyclists.
The whole object is integrated into a park-like area. Flower-rich meadows spread here. Given that the outdoor pool is located on the roof of the building, it was possible to leave the entire complex unfenced and accessible to the public. In the meadow, daisies, hawkweeds, bells, and various grasses bloom during the summer. The meadow is interspersed with two types of organically shaped areas. One type consists of places that will be mowed more often, allowing for rest and lying directly on the grass. The second type consists of areas that introduce a sense of prairie and contrast into the large space. These comprise larger clusters consisting of prairie species of taller grasses, supplemented with spring bulb flowers. Overall, a contrast of three types of areas emerges, which vary throughout the year in height, appearance, and decor.
Concept
Most pool halls work with glazing a large part of the façade and connecting the interior to the landscape, as well as directing the visitor's eye to interesting views of the exterior. In our opinion, the addressed location does not offer an extraordinary view of the city or the landscape, which is why our design tends to be more introverted. In determining the concept itself, we pondered over what the swimming pool wants to be, what idea can lend it its specific character. Our inspiration came from vessels for water, objects primarily intended to hold water within them. In our case, it is a sort of set of vessels placed on a tray. The chosen composition may resemble a still-life by the Italian painter Giorgio Morandi, who painted the same simple objects—bottles, jugs, pots for water—but always in precisely chosen compositions. We believe that the swimming pool could be something more than just a sports facility. It could also offer other values, akin to those found in Roman baths, which served as a kind of temple for purification. However, we are aware that in the case of the swimming pool, it is not a spa operation, which is why we choose a character for the interior spaces that seems appropriate to this theme.
Architecture
The philosophy of the design is a compressed shape that derives inspiration from vessels for water, which is why we intentionally chose irregular shapes that do not constrain the individual assigned operations (therefore not a precise circle or ellipse). The resulting geometry is defined by parts of circles and is not arbitrary curves that would be difficult to realize. In our solution, the geometry of the "vessels for water," which always have an organic shape, is clearly distinguished from the service areas, for which we chose orthogonal geometry. The entire project works rather meticulously, but perhaps naively (we understand naivety in this case primarily in the sense of natural children's imagination), with the chosen concept, which is readable in both the interior and exterior of the building. Therefore, we can observe the concept not only from the outside but also experience the interior atmosphere of the "vessels," which we are also considering in a uniform color scheme.
The compactness of our design also lies in the fact that we positioned the outdoor pool on the roof of the designed object. In summer operation, visitors find themselves one floor up, in a protected position that provides them with a sense of intimacy. Therefore, we do not need to create a fenced-off area since the roof itself becomes a defined outdoor world with pools and relaxation areas. The proposed object utilizes the terrain configuration, where the pool spaces in the northern part fall below the existing terrain, and the tray with outdoor pools is thus placed directly on the terrain towards the street.
Spatial Solution
The chosen concept of the new swimming pool building allowed the layout to be designed quite naturally into different operational sections, following the instructions from the construction program. Visitors enter the entrance hall from the south side, where we positioned the reception, bistro, social facilities, and seating options. From the entrance hall, the first contact with the outdoor pool can also be perceived, which is located directly above this space, and a smaller window directly into this pool is considered here to provide the entrance area with the first contact with water. After paying the entrance fee, visitors access a common area reserved for changing and then pass through a separate shower. After this filter, which visitors must go through, they enter spaces with swimming pools that already have their specific organic shape. Here, they can choose to enter the swimming hall, which also features spectator stands, the relaxation-fun pool, which has a greater height due to the placement of the water slide, or the children's learning pool. In this public access area, there is also a bistro, where payments can be made using chips, and, of course, social facilities. From this inner hall, visitors can decide to ascend to a higher floor via a ramp or staircase to the roof of the building, where outdoor pools are situated, along with options for relaxation and refreshments. From the inner hall, visitors can also opt to visit the wellness area, which represents a separate section with an entrance turnstile. Offices with necessary facilities are situated separately with independent access but in connection to the pool operation. All public areas of the building are designed to be barrier-free. Technologies and resources are located in the underground level and situated in the space under the individual pool structures.
The design accounts for the possibility of staged construction of the entire complex. Outdoor pools located on the roof can be equipped in the second phase, and the wellness area, which represents a separate part of the whole complex, can be realized last.
Structural and Material Solutions
The swimming pool is not a facility that should be presented in a showy way. The materials used should support the overall concept of the design. Therefore, the materials selected are simple and plain in their natural color and texture. Their use is derived from the purpose of the constructions and their durability, taking into account the thermal balance of the building. This includes exposed concrete for constructions and floors, copolit for light-transmitting walls in corridors, and clear insulating glass for glazed parts of the façade. The swimming pool is designed with several open domes of an irregular oval plan. The new building is entirely conceived as a cast from monolithic reinforced concrete. The spaces of the pool halls are designed as sandwich constructions, incorporating an inner load-bearing reinforced concrete wall. The exposed concrete will be treated with a blue colored glaze in the pool areas. We are considering leaving the external concrete surface in its natural form and color. The ceilings above the service areas are also concrete - sandwich-type. Within the service areas, a skeleton is proposed to ensure the stability of this concrete slab, which will also create the roof of the building. The ceiling slab will be divided into three expansion joints. In one part, the ceiling slab smoothly transitions into a conical outdoor pool, which will also be partly underground. A separate issue will be the upper skylights, allowing natural light into the pool hall spaces. The upper skylight is designed as a multilayer foil pillow of ETFE. This solution will ensure optimal light intensity and thermal comfort in the interior. At the junction of the foil and concrete structure, we also consider the placement of artificial lighting.
The technology is placed in the underground floor beneath two larger structures. The pools and accessories will be supported on columns in a grid of about 4 m.
Pool halls and wellness - the spaces will be ventilated and dehumidified by separate air conditioning units located in the air conditioning machinery on the first basement floor. The air conditioning units for the pool hall and adjacent communication spaces in the wet zone are designed with a combination of dehumidification - recovery - mixing. A heat recovery unit with an efficiency above 95% and a continuous control of air quantity from 30-100% ensures a highly energy-efficient operation, which is primarily guaranteed during visitor operating hours. For spaces with saltwater, the entire system, meaning the air conditioning unit, pipes, and distribution elements, is designed in a corrosion-proof modification (with protection against corrosion from salty water vapor). The units are interconnected using e-bus communications. The system evaluates the most energy-efficient combination of modes of the respective units while maintaining the required air parameters. The climate unit operates on the principle of dehumidification via a highly efficient plate heat exchanger in combination with mixing and an exact control system with an HX module. Air reheating will be done through a hot water heater in the unit. The unit provides all the necessary functions regarding air conditioning needed for the operation of the indoor pool. It maintains the designated temperature in the pool area, ensures the required amount of fresh air, and maintains relative humidity at a set level. The climate unit is resistant to humidity and chlorinated or salty vapors. The unit works with regulated outdoor air intake based on occupancy. The intake of outdoor air occurs through a common shutter on the shaded façade. The air is filtered in two stages. The exhaust of contaminated air will be outside the buildings.
The supply air will be provided through grilles installed in the pool floor along the perimeter structure and rotating nozzles at the top of the pool hall. The airflow from the grilles will be directed upward along the wall and at the top toward the skylight (air blowing and heating). The outlets will be sealed into the floor of the pool to prevent moisture from penetrating outside the ventilation system. The exhaust air will be discharged via outlets at two levels in the zone of about 3m and at the top of the pool hall. To ensure quality airflow in the spaces, the system will be supplemented by a circulating fan that will increase the exchange rate to 4.5 times the air in the spaces.
Changing rooms - the spaces will be ventilated by a separate air conditioning unit located in the air conditioning machinery on the first basement floor. The climate unit works on the principle of recovery with a highly efficient plate heat exchanger in combination with mixing and precise control system. Air reheating will be provided by a hot water heater in the unit. The unit ensures a temperature of 24°C and 20 m3/h/m2 of changing room area. The unit operates with regulated outdoor air intake based on occupancy. The air is filtered in two stages.
Foyer - the spaces will be ventilated by a separate air conditioning unit located in the air conditioning machinery on the first basement floor. The climate unit works on the principle of recovery with a highly efficient plate heat exchanger in combination with mixing and precise control system. Air reheating will be done through a hot water heater in the unit. The unit ensures a temperature of 22°C in winter and up to 26°C in summer. The unit is equipped with an adiabatic air cooling system. The unit operates with regulated outdoor air intake based on occupancy. The air is filtered in two stages.
Heating
Underfloor heating is designed at 47/40°C. The circuit has a separate pump with variable flow installed on the distributor in the technical room near the heat source. The outlet temperature of the heating water is regulated by a three-way mixer according to the outdoor temperature through the adjustment of the heating curve. Heating water is supplied through copper pipes to the distribution units of the heating loops installed in cabinets in the wall niches at the floors. From the distributor, a system of heating loops made of VPEx pipes leads to heating panels. The pipes must have guaranteed protection against oxygen diffusion. Heating loops are affixed to the system boards made of polystyrene with a cover foil against water absorption from the concrete. A plasticizer will be added to the concrete screed. The heating panels must be dilated from vertical structures. The passage through the dilations will be led through a plastic protective tube.
Pool Technology and Resources
For the treatment of water in the individual pools, technology will be used that will remove impurities brought in both by visitors and from the source water, despite the expectation of using drinking water or water from drilled wells. Due to the requirement for different water parameters in the individual pools, the pools will have independent water treatment systems. This also eliminates the possibility of water contamination from local impurities from one pool to another. All pools will filter pool water through coagulation filtration on mechanical sand filters or similar materials. The water will be brought to the desired temperature, hygienically disinfected using applied ozone passing through a medium-pressure UV lamp, and to ensure residual disinfectant, secured with chlorine. For most pools, except for the recreation pool, the dosing of gaseous chlorine, or chloric acid after dissolving gaseous chlorine in the carrier water, is expected—hence a separate chlorine room will be established and equipped with external access from the ground level. For the recreational pool, where there is a requirement for a saline water fill, an electrolysis unit will be installed, which will generate the standard dose of chlorine for water security from sodium chloride (salt) dissolved in the pool water. Connection for gaseous chlorination here will only be implemented as a second stage of chlorination in case of outages or if the electrolysis technology cannot keep up with peak consumption when water attractions are in operation or during sudden influxes of larger groups of visitors. For discharging saltwater into the sewage system, a dilution pit is considered, which, by mixing it with other discharged waters, will ensure the required maximum concentration of dissolved substances in accordance with the sewage regulations.
For all pools, it is anticipated to install devices that will evaluate the main monitored parameters of the pool water, namely the content of free and combined chlorine, the pH value of the water, the Redox potential value, and the water temperature based on a continuously flowing water sample from the individual pools, and in case of deviation from the set parameters, automatically make the necessary correction without the need for operator intervention. For each pool, continuous monitoring of the circulated water quantity (circulation intensity) and the amount of make-up water from the source will also be tracked.
The swimming pool can mean not only the purification of the body but also the soul.
Urban Planning Solution
At the beginning of the design process, the question of the placement of this building within the addressed area was at the forefront. As one of the options, we first examined the incorporation of Burget Street, as well as the nearest urban structure. However, we believe that the swimming pool will not offer such opportunities that would enliven the ground level and enhance the street from an urban perspective. Similarly, we think it is not possible to ideally solve the arrival of cars from Burget Street and situate the entrance to the pool here. Therefore, we perceive the swimming pool as part of a sports complex, which today includes a football field, an athletics stadium, and various other sports activities. It seems natural to us to integrate additional sports facilities into the same set. In our design, the swimming pool thus represents a solitary object that is part of a larger sports complex. This solitary object keeps the addressed space freely accessible to the public, serving as a park for pedestrians and cyclists.
The whole object is integrated into a park-like area. Flower-rich meadows spread here. Given that the outdoor pool is located on the roof of the building, it was possible to leave the entire complex unfenced and accessible to the public. In the meadow, daisies, hawkweeds, bells, and various grasses bloom during the summer. The meadow is interspersed with two types of organically shaped areas. One type consists of places that will be mowed more often, allowing for rest and lying directly on the grass. The second type consists of areas that introduce a sense of prairie and contrast into the large space. These comprise larger clusters consisting of prairie species of taller grasses, supplemented with spring bulb flowers. Overall, a contrast of three types of areas emerges, which vary throughout the year in height, appearance, and decor.
 |
Concept
Most pool halls work with glazing a large part of the façade and connecting the interior to the landscape, as well as directing the visitor's eye to interesting views of the exterior. In our opinion, the addressed location does not offer an extraordinary view of the city or the landscape, which is why our design tends to be more introverted. In determining the concept itself, we pondered over what the swimming pool wants to be, what idea can lend it its specific character. Our inspiration came from vessels for water, objects primarily intended to hold water within them. In our case, it is a sort of set of vessels placed on a tray. The chosen composition may resemble a still-life by the Italian painter Giorgio Morandi, who painted the same simple objects—bottles, jugs, pots for water—but always in precisely chosen compositions. We believe that the swimming pool could be something more than just a sports facility. It could also offer other values, akin to those found in Roman baths, which served as a kind of temple for purification. However, we are aware that in the case of the swimming pool, it is not a spa operation, which is why we choose a character for the interior spaces that seems appropriate to this theme.
 |
Architecture
The philosophy of the design is a compressed shape that derives inspiration from vessels for water, which is why we intentionally chose irregular shapes that do not constrain the individual assigned operations (therefore not a precise circle or ellipse). The resulting geometry is defined by parts of circles and is not arbitrary curves that would be difficult to realize. In our solution, the geometry of the "vessels for water," which always have an organic shape, is clearly distinguished from the service areas, for which we chose orthogonal geometry. The entire project works rather meticulously, but perhaps naively (we understand naivety in this case primarily in the sense of natural children's imagination), with the chosen concept, which is readable in both the interior and exterior of the building. Therefore, we can observe the concept not only from the outside but also experience the interior atmosphere of the "vessels," which we are also considering in a uniform color scheme.
The compactness of our design also lies in the fact that we positioned the outdoor pool on the roof of the designed object. In summer operation, visitors find themselves one floor up, in a protected position that provides them with a sense of intimacy. Therefore, we do not need to create a fenced-off area since the roof itself becomes a defined outdoor world with pools and relaxation areas. The proposed object utilizes the terrain configuration, where the pool spaces in the northern part fall below the existing terrain, and the tray with outdoor pools is thus placed directly on the terrain towards the street.
 |
Spatial Solution
The chosen concept of the new swimming pool building allowed the layout to be designed quite naturally into different operational sections, following the instructions from the construction program. Visitors enter the entrance hall from the south side, where we positioned the reception, bistro, social facilities, and seating options. From the entrance hall, the first contact with the outdoor pool can also be perceived, which is located directly above this space, and a smaller window directly into this pool is considered here to provide the entrance area with the first contact with water. After paying the entrance fee, visitors access a common area reserved for changing and then pass through a separate shower. After this filter, which visitors must go through, they enter spaces with swimming pools that already have their specific organic shape. Here, they can choose to enter the swimming hall, which also features spectator stands, the relaxation-fun pool, which has a greater height due to the placement of the water slide, or the children's learning pool. In this public access area, there is also a bistro, where payments can be made using chips, and, of course, social facilities. From this inner hall, visitors can decide to ascend to a higher floor via a ramp or staircase to the roof of the building, where outdoor pools are situated, along with options for relaxation and refreshments. From the inner hall, visitors can also opt to visit the wellness area, which represents a separate section with an entrance turnstile. Offices with necessary facilities are situated separately with independent access but in connection to the pool operation. All public areas of the building are designed to be barrier-free. Technologies and resources are located in the underground level and situated in the space under the individual pool structures.
The design accounts for the possibility of staged construction of the entire complex. Outdoor pools located on the roof can be equipped in the second phase, and the wellness area, which represents a separate part of the whole complex, can be realized last.
Structural and Material Solutions
The swimming pool is not a facility that should be presented in a showy way. The materials used should support the overall concept of the design. Therefore, the materials selected are simple and plain in their natural color and texture. Their use is derived from the purpose of the constructions and their durability, taking into account the thermal balance of the building. This includes exposed concrete for constructions and floors, copolit for light-transmitting walls in corridors, and clear insulating glass for glazed parts of the façade. The swimming pool is designed with several open domes of an irregular oval plan. The new building is entirely conceived as a cast from monolithic reinforced concrete. The spaces of the pool halls are designed as sandwich constructions, incorporating an inner load-bearing reinforced concrete wall. The exposed concrete will be treated with a blue colored glaze in the pool areas. We are considering leaving the external concrete surface in its natural form and color. The ceilings above the service areas are also concrete - sandwich-type. Within the service areas, a skeleton is proposed to ensure the stability of this concrete slab, which will also create the roof of the building. The ceiling slab will be divided into three expansion joints. In one part, the ceiling slab smoothly transitions into a conical outdoor pool, which will also be partly underground. A separate issue will be the upper skylights, allowing natural light into the pool hall spaces. The upper skylight is designed as a multilayer foil pillow of ETFE. This solution will ensure optimal light intensity and thermal comfort in the interior. At the junction of the foil and concrete structure, we also consider the placement of artificial lighting.
The technology is placed in the underground floor beneath two larger structures. The pools and accessories will be supported on columns in a grid of about 4 m.
 |
Heating and Ventilation System
Air ConditioningPool halls and wellness - the spaces will be ventilated and dehumidified by separate air conditioning units located in the air conditioning machinery on the first basement floor. The air conditioning units for the pool hall and adjacent communication spaces in the wet zone are designed with a combination of dehumidification - recovery - mixing. A heat recovery unit with an efficiency above 95% and a continuous control of air quantity from 30-100% ensures a highly energy-efficient operation, which is primarily guaranteed during visitor operating hours. For spaces with saltwater, the entire system, meaning the air conditioning unit, pipes, and distribution elements, is designed in a corrosion-proof modification (with protection against corrosion from salty water vapor). The units are interconnected using e-bus communications. The system evaluates the most energy-efficient combination of modes of the respective units while maintaining the required air parameters. The climate unit operates on the principle of dehumidification via a highly efficient plate heat exchanger in combination with mixing and an exact control system with an HX module. Air reheating will be done through a hot water heater in the unit. The unit provides all the necessary functions regarding air conditioning needed for the operation of the indoor pool. It maintains the designated temperature in the pool area, ensures the required amount of fresh air, and maintains relative humidity at a set level. The climate unit is resistant to humidity and chlorinated or salty vapors. The unit works with regulated outdoor air intake based on occupancy. The intake of outdoor air occurs through a common shutter on the shaded façade. The air is filtered in two stages. The exhaust of contaminated air will be outside the buildings.
The supply air will be provided through grilles installed in the pool floor along the perimeter structure and rotating nozzles at the top of the pool hall. The airflow from the grilles will be directed upward along the wall and at the top toward the skylight (air blowing and heating). The outlets will be sealed into the floor of the pool to prevent moisture from penetrating outside the ventilation system. The exhaust air will be discharged via outlets at two levels in the zone of about 3m and at the top of the pool hall. To ensure quality airflow in the spaces, the system will be supplemented by a circulating fan that will increase the exchange rate to 4.5 times the air in the spaces.
Changing rooms - the spaces will be ventilated by a separate air conditioning unit located in the air conditioning machinery on the first basement floor. The climate unit works on the principle of recovery with a highly efficient plate heat exchanger in combination with mixing and precise control system. Air reheating will be provided by a hot water heater in the unit. The unit ensures a temperature of 24°C and 20 m3/h/m2 of changing room area. The unit operates with regulated outdoor air intake based on occupancy. The air is filtered in two stages.
Foyer - the spaces will be ventilated by a separate air conditioning unit located in the air conditioning machinery on the first basement floor. The climate unit works on the principle of recovery with a highly efficient plate heat exchanger in combination with mixing and precise control system. Air reheating will be done through a hot water heater in the unit. The unit ensures a temperature of 22°C in winter and up to 26°C in summer. The unit is equipped with an adiabatic air cooling system. The unit operates with regulated outdoor air intake based on occupancy. The air is filtered in two stages.
Heating
Underfloor heating is designed at 47/40°C. The circuit has a separate pump with variable flow installed on the distributor in the technical room near the heat source. The outlet temperature of the heating water is regulated by a three-way mixer according to the outdoor temperature through the adjustment of the heating curve. Heating water is supplied through copper pipes to the distribution units of the heating loops installed in cabinets in the wall niches at the floors. From the distributor, a system of heating loops made of VPEx pipes leads to heating panels. The pipes must have guaranteed protection against oxygen diffusion. Heating loops are affixed to the system boards made of polystyrene with a cover foil against water absorption from the concrete. A plasticizer will be added to the concrete screed. The heating panels must be dilated from vertical structures. The passage through the dilations will be led through a plastic protective tube.
 |
Pool Technology and Resources
For the treatment of water in the individual pools, technology will be used that will remove impurities brought in both by visitors and from the source water, despite the expectation of using drinking water or water from drilled wells. Due to the requirement for different water parameters in the individual pools, the pools will have independent water treatment systems. This also eliminates the possibility of water contamination from local impurities from one pool to another. All pools will filter pool water through coagulation filtration on mechanical sand filters or similar materials. The water will be brought to the desired temperature, hygienically disinfected using applied ozone passing through a medium-pressure UV lamp, and to ensure residual disinfectant, secured with chlorine. For most pools, except for the recreation pool, the dosing of gaseous chlorine, or chloric acid after dissolving gaseous chlorine in the carrier water, is expected—hence a separate chlorine room will be established and equipped with external access from the ground level. For the recreational pool, where there is a requirement for a saline water fill, an electrolysis unit will be installed, which will generate the standard dose of chlorine for water security from sodium chloride (salt) dissolved in the pool water. Connection for gaseous chlorination here will only be implemented as a second stage of chlorination in case of outages or if the electrolysis technology cannot keep up with peak consumption when water attractions are in operation or during sudden influxes of larger groups of visitors. For discharging saltwater into the sewage system, a dilution pit is considered, which, by mixing it with other discharged waters, will ensure the required maximum concentration of dissolved substances in accordance with the sewage regulations.
For all pools, it is anticipated to install devices that will evaluate the main monitored parameters of the pool water, namely the content of free and combined chlorine, the pH value of the water, the Redox potential value, and the water temperature based on a continuously flowing water sample from the individual pools, and in case of deviation from the set parameters, automatically make the necessary correction without the need for operator intervention. For each pool, continuous monitoring of the circulated water quantity (circulation intensity) and the amount of make-up water from the source will also be tracked.
 |
The English translation is powered by AI tool. Switch to Czech to view the original text source.
6 comments
add comment
Subject
Author
Date
Krása
sauer
15.10.15 12:00
Souhlas
Lukáš
16.10.15 09:49
Palec nahoru
Zdeněk Doležal
16.10.15 09:54
Zajimavy koncept
Katerina D
21.10.15 03:56
Skvělé!
Martin Kvita
14.01.16 11:21
show all comments


