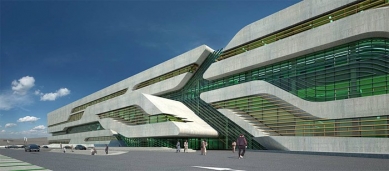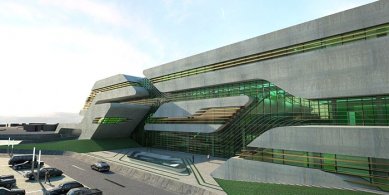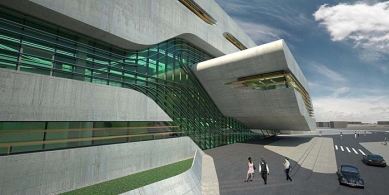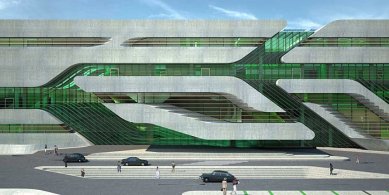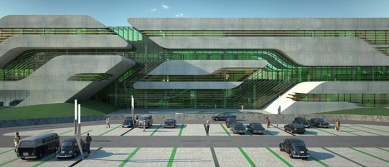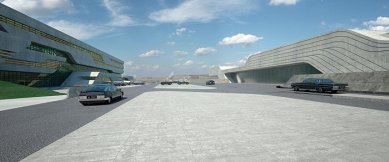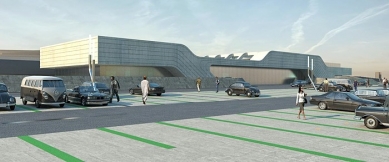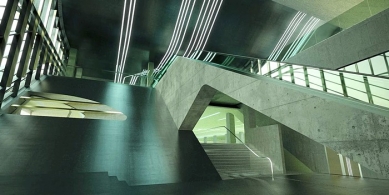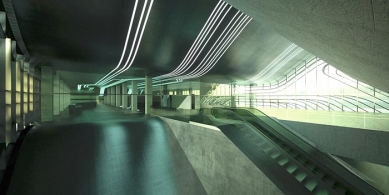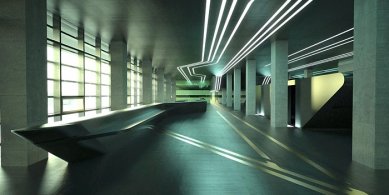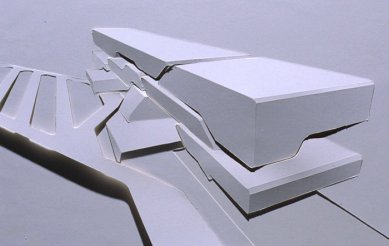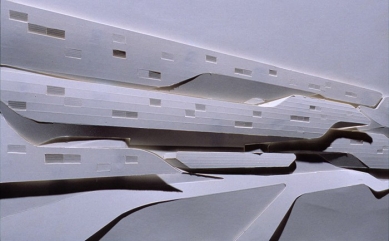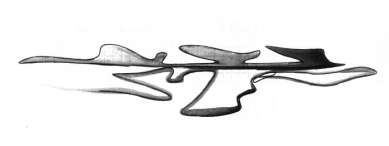
Pierres Vives - project of the archive, library, and sports facility

The "Pierres Vives" project in Montpellier, France consists of three parts - a library, an archive, and a sports facility. The functional diagram of the building is inspired by the "tree of knowledge". The archive serves as the solid foundation ("trunk") upon which the open ("porous") mass of the library is built. The sports facility is located together with offices at the upper part of the building, where the "trunk" branches out. The building also includes additional functions such as an auditorium and meeting rooms. This part extends from the building and highlights the main entrance on the western side. In contrast, staff enter "Pierres Vives" from the eastern side.
Architectural Concept
Our design is based on a number of key features characterizing this new building for the office in Herault:
1. The building should become a symbol at the edge of the city of Montpellier and be an obvious icon of local government.
2. Such an extensive complex full of different institutions requires a well-functioning and clear organization. Both will facilitate public access and orientation within the building and also create a pleasant working environment.
The three institutions - the archive, library, and sports department - are unified under a single shell. The three parts of this "administrative city" are connected into a distinctly visible structure from afar. When one approaches, the division of the building into three parts becomes more apparent. The construction was created based on a rigorous following of functional and economic logic in combination with the organizational scheme of the 'tree of knowledge'. The result resembles a large trunk of a tree with archives located in the massive base of the trunk, followed by a somewhat more porous library, and the sports section with offices is at the very top. Here, the trunk branches out and becomes illuminated and airy. The branches project onto the main trunk as access paths and entrances to individual institutions. All public entrances are located on the western side of the building; while service entrances for staff and supplies are on the eastern side. This analogous form of a tree trunk was used to organize and link the entire intricate "administrative city".
Spatial Arrangement
The main access route for visitors, as well as for staff and service personnel, is from Rue Marius Petipa, providing access to both sides of the building. In front of the main entrance, a generous parking lot is designed for visitors. Service entrances stretch along the entire backside. This axial division into serviced and servicing spaces is maintained throughout the length of the first floor of the building. The front side contains all public functions for each of the three institutions, which are additionally connected by a linear lobby and a central space intended for exhibitions. At the back of the building, all service functions, storage areas, and garages are located. From the ground floor upwards, all three institutions are strictly separated from each other. Each institution has its own vertical communication system following its specific functional logic.
Upon arrival at the main entrance, visitors are directed from the lobby to the archive reading rooms on the ground floor; or they can take elevators and escalators to the main public 'artery' at the level of the first above-ground floor. This 'artery' runs through the entire length of the building and is visible on the facade as an inset glass strip. The archive libraries and reading rooms are immediately accessible from there. At the center of this artery, and therefore also located in the heart of the building, are the main public amenities shared by all three institutions: the auditorium and meeting rooms. Simultaneously, these shared public facilities create a central volume that cantilevers out from the body of the building, providing a large shelter for incoming guests.
Architectural Concept
Our design is based on a number of key features characterizing this new building for the office in Herault:
1. The building should become a symbol at the edge of the city of Montpellier and be an obvious icon of local government.
2. Such an extensive complex full of different institutions requires a well-functioning and clear organization. Both will facilitate public access and orientation within the building and also create a pleasant working environment.
The three institutions - the archive, library, and sports department - are unified under a single shell. The three parts of this "administrative city" are connected into a distinctly visible structure from afar. When one approaches, the division of the building into three parts becomes more apparent. The construction was created based on a rigorous following of functional and economic logic in combination with the organizational scheme of the 'tree of knowledge'. The result resembles a large trunk of a tree with archives located in the massive base of the trunk, followed by a somewhat more porous library, and the sports section with offices is at the very top. Here, the trunk branches out and becomes illuminated and airy. The branches project onto the main trunk as access paths and entrances to individual institutions. All public entrances are located on the western side of the building; while service entrances for staff and supplies are on the eastern side. This analogous form of a tree trunk was used to organize and link the entire intricate "administrative city".
Spatial Arrangement
The main access route for visitors, as well as for staff and service personnel, is from Rue Marius Petipa, providing access to both sides of the building. In front of the main entrance, a generous parking lot is designed for visitors. Service entrances stretch along the entire backside. This axial division into serviced and servicing spaces is maintained throughout the length of the first floor of the building. The front side contains all public functions for each of the three institutions, which are additionally connected by a linear lobby and a central space intended for exhibitions. At the back of the building, all service functions, storage areas, and garages are located. From the ground floor upwards, all three institutions are strictly separated from each other. Each institution has its own vertical communication system following its specific functional logic.
Upon arrival at the main entrance, visitors are directed from the lobby to the archive reading rooms on the ground floor; or they can take elevators and escalators to the main public 'artery' at the level of the first above-ground floor. This 'artery' runs through the entire length of the building and is visible on the facade as an inset glass strip. The archive libraries and reading rooms are immediately accessible from there. At the center of this artery, and therefore also located in the heart of the building, are the main public amenities shared by all three institutions: the auditorium and meeting rooms. Simultaneously, these shared public facilities create a central volume that cantilevers out from the body of the building, providing a large shelter for incoming guests.
The English translation is powered by AI tool. Switch to Czech to view the original text source.
1 comment
add comment
Subject
Author
Date
což o to...
Pavel Stříteský
13.12.07 08:54
show all comments


