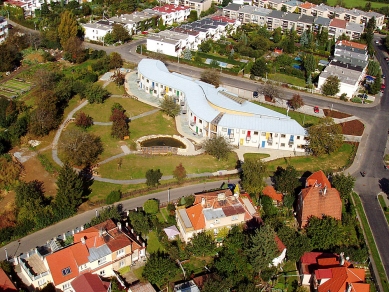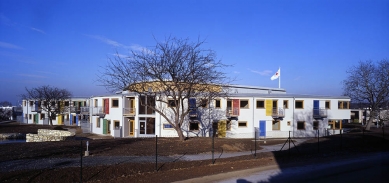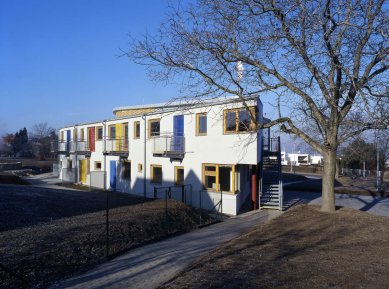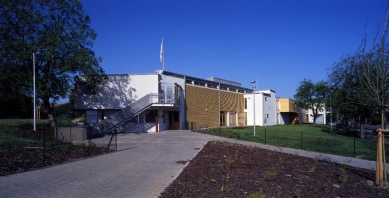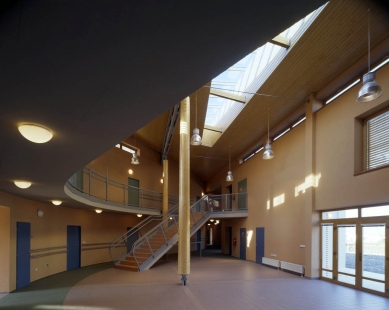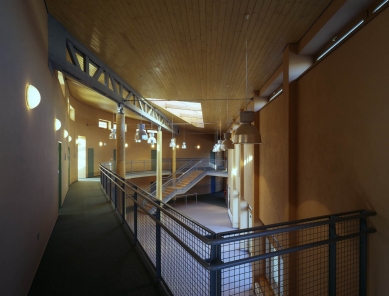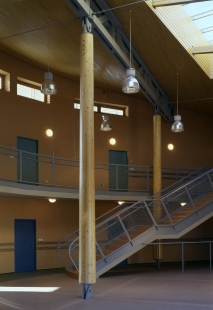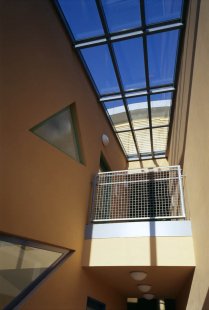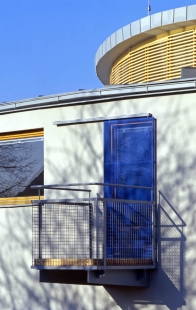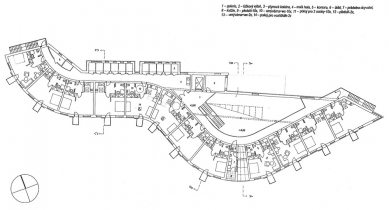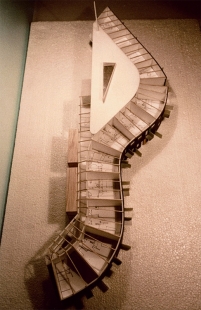
Senior Residence Star

The building is located on the site of a former gardening colony near the game reserve surrounding the summerhouse Hvězda. The volumetric expression of the object is influenced by the relatively cultivated family row housing from the 1980s. The real contours of the operation and layouts stem from the client’s experience with the construction of flood houses in Moravia with care services and from the long-term experiences of the authors with the construction of retirement homes and homes with care services (awarded in 1996, 2000, and 2001 in the GRAND PRIX of the Association of Architects).
The object is positioned to have a garden on its southern side, preserving the original greenery as much as possible. In its expression, it refers to the work of the author's studio, which seeks an organic character in buildings. The gently undulating mass responds to the surrounding relationships with family houses and the overall urban scheme. The undulation of the object softens its mass and brings it closer to the surroundings, which is evident from aerial photographs that confirmed the correctness of the proposed floor plan scheme, derived from observations and impulses of the genius loci perceived from a normal horizon. The building was pushed to the northernmost position on the site to preserve the original greenery of the gardening colony. To the south, the building is enlivened by balconies and colorful screening panels. To the north, wood is used extensively in the form of blinds, including the cladding of residents' storage containers. The house represents, in fact, a gallery-type, with the wall at the entrance hall receding, creating a spacious internal hall with greenery. There are entrances to the health, rehabilitation, and care sections, and from the corridors and gallery, individual apartments are accessed. We assumed that the space thus created would be a non-intrusive place for social contacts and a friendly entrance to the building. The hall is turned to the northern side of the object concerning possible overheating; upper lighting ensures that sunlight also falls here. The actual apartments are located both on the ground floor (7 apartments) and on the floor above (12 apartments). Four apartments are designed for wheelchair users. The ground-floor apartments are designed for one person with the possibility of being occupied by two people. On the floor above, all apartments are intended for 2 people.
All apartments are equipped with storage rooms, some directly in the apartment and some in the hallway. The building's equipment includes a bed lift, garage, and gas boiler room.
The shortage of places in social care facilities and the rapid aging of our population, coupled with increasing lifespan, leads to seeking possible solutions, of which there are many, yet they are more or less feasible primarily from an economic standpoint. The aim of the considerations regarding the construction of a senior pension - Hvězda, was to ensure quality housing for elderly people with a system of services that would allow them to live out their days in their own apartment without being transferred for services related to their deteriorating health condition to social care facilities - retirement homes or to hospital wards of internal medicine.
The provision of services is implemented within the necessary scope of the building - health, caregiving, and rehabilitation care. Other services - catering, laundry, and activities related to operations (administration, maintenance) are addressed in modern ways so that investment resources are not unnecessarily spent on kitchen and laundry equipment that quickly becomes outdated without return. The administrative activity of managing the building is covered within the management of properties held by the Czech Red Cross.
Capacity: 19 - 36 places
The building was funded by the German Red Cross.
The project received 1st prize in the category "Construction of apartments in special-purpose buildings" in the New Home 2006 competition.
The object is positioned to have a garden on its southern side, preserving the original greenery as much as possible. In its expression, it refers to the work of the author's studio, which seeks an organic character in buildings. The gently undulating mass responds to the surrounding relationships with family houses and the overall urban scheme. The undulation of the object softens its mass and brings it closer to the surroundings, which is evident from aerial photographs that confirmed the correctness of the proposed floor plan scheme, derived from observations and impulses of the genius loci perceived from a normal horizon. The building was pushed to the northernmost position on the site to preserve the original greenery of the gardening colony. To the south, the building is enlivened by balconies and colorful screening panels. To the north, wood is used extensively in the form of blinds, including the cladding of residents' storage containers. The house represents, in fact, a gallery-type, with the wall at the entrance hall receding, creating a spacious internal hall with greenery. There are entrances to the health, rehabilitation, and care sections, and from the corridors and gallery, individual apartments are accessed. We assumed that the space thus created would be a non-intrusive place for social contacts and a friendly entrance to the building. The hall is turned to the northern side of the object concerning possible overheating; upper lighting ensures that sunlight also falls here. The actual apartments are located both on the ground floor (7 apartments) and on the floor above (12 apartments). Four apartments are designed for wheelchair users. The ground-floor apartments are designed for one person with the possibility of being occupied by two people. On the floor above, all apartments are intended for 2 people.
All apartments are equipped with storage rooms, some directly in the apartment and some in the hallway. The building's equipment includes a bed lift, garage, and gas boiler room.
The shortage of places in social care facilities and the rapid aging of our population, coupled with increasing lifespan, leads to seeking possible solutions, of which there are many, yet they are more or less feasible primarily from an economic standpoint. The aim of the considerations regarding the construction of a senior pension - Hvězda, was to ensure quality housing for elderly people with a system of services that would allow them to live out their days in their own apartment without being transferred for services related to their deteriorating health condition to social care facilities - retirement homes or to hospital wards of internal medicine.
The provision of services is implemented within the necessary scope of the building - health, caregiving, and rehabilitation care. Other services - catering, laundry, and activities related to operations (administration, maintenance) are addressed in modern ways so that investment resources are not unnecessarily spent on kitchen and laundry equipment that quickly becomes outdated without return. The administrative activity of managing the building is covered within the management of properties held by the Czech Red Cross.
Capacity: 19 - 36 places
The building was funded by the German Red Cross.
The project received 1st prize in the category "Construction of apartments in special-purpose buildings" in the New Home 2006 competition.
The English translation is powered by AI tool. Switch to Czech to view the original text source.
19 comments
add comment
Subject
Author
Date
Styl
Vích
31.07.08 02:38
Milý Víchu
Jan Línek
31.07.08 09:11
re
Vích
31.07.08 11:20
institualizace
Dr. Lusciniol
01.08.08 09:09
Milý doktore
Jan Línek
01.08.08 11:12
show all comments



