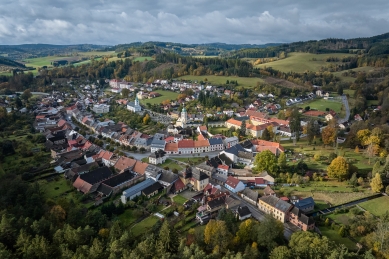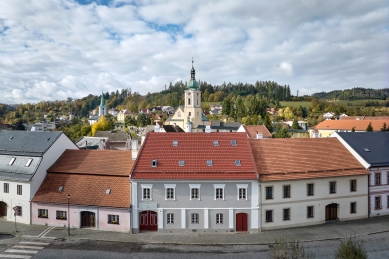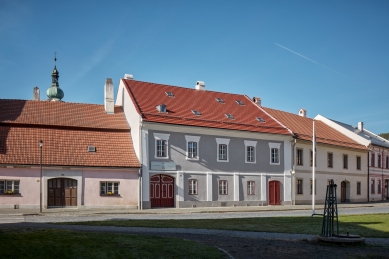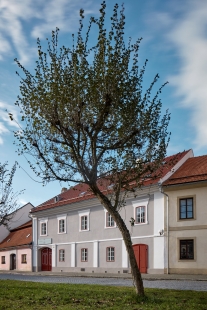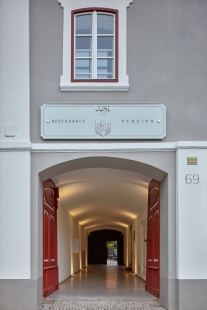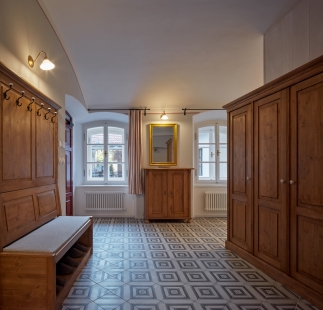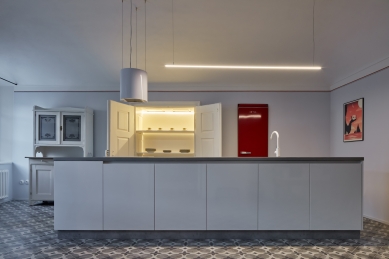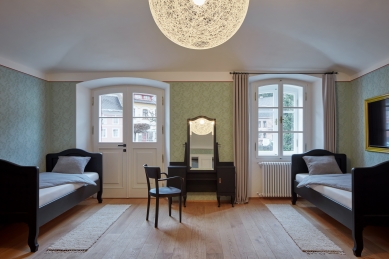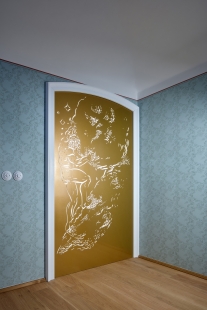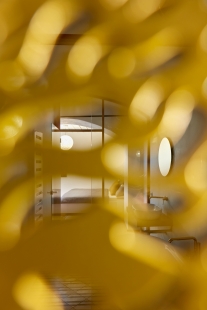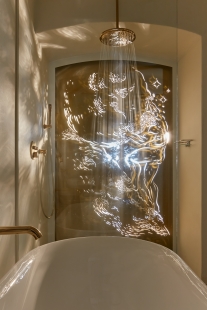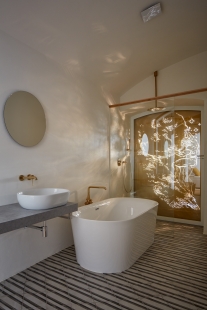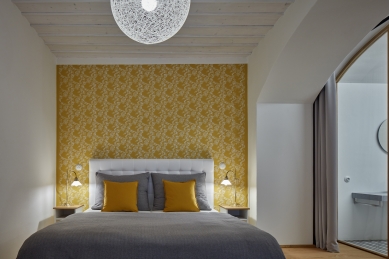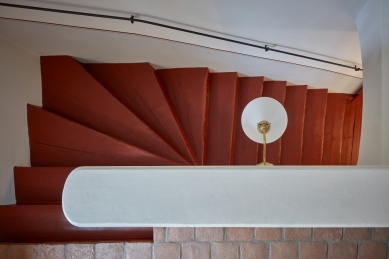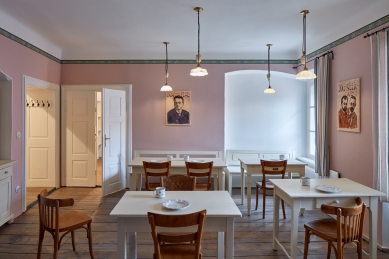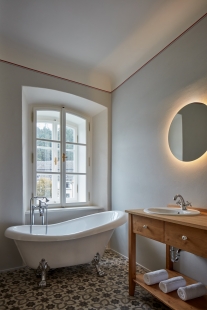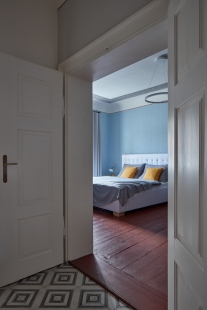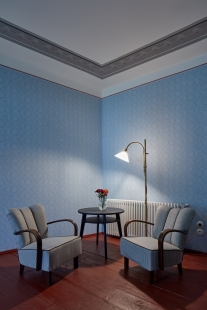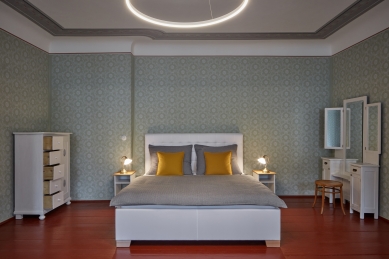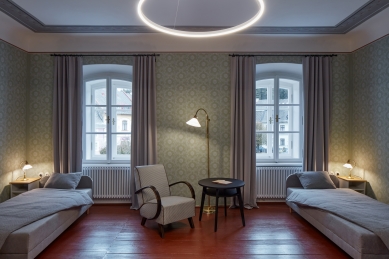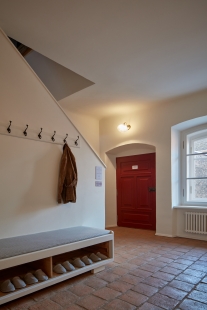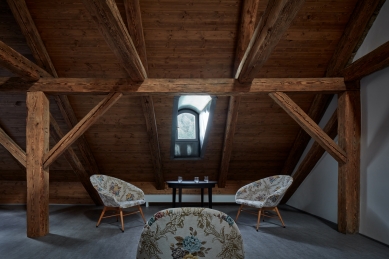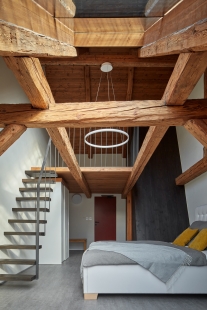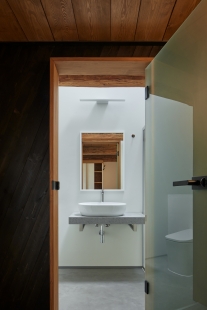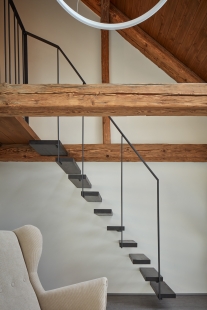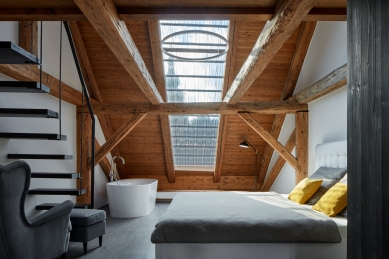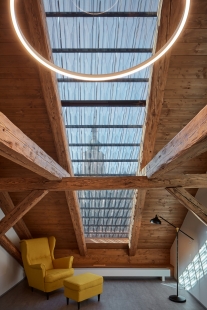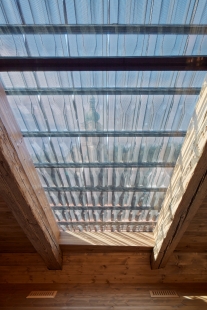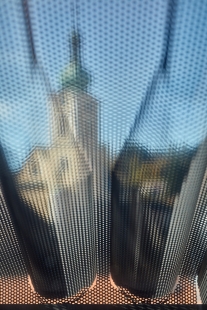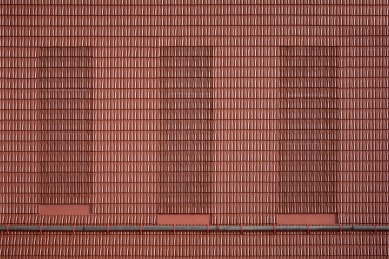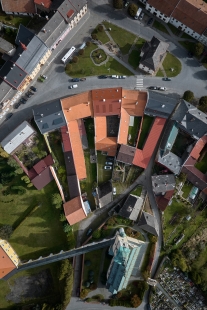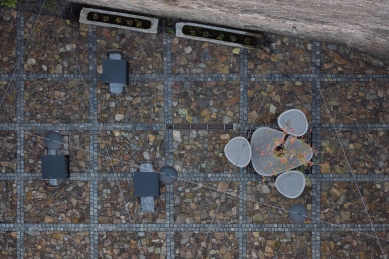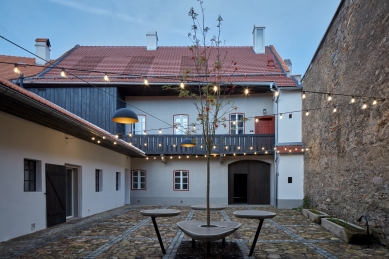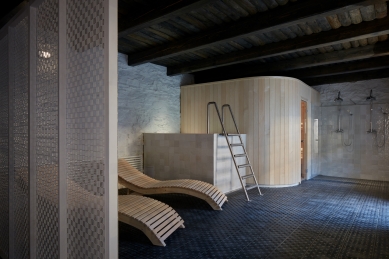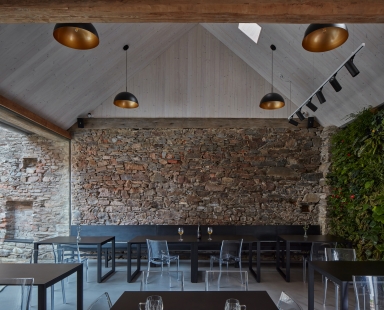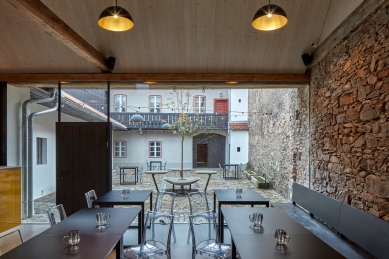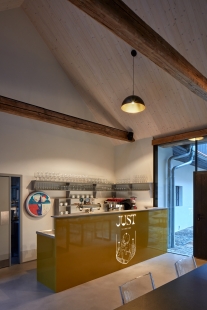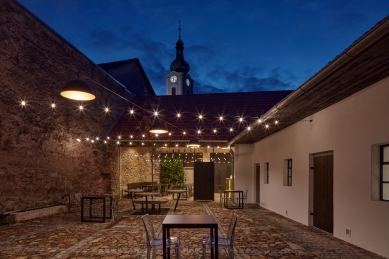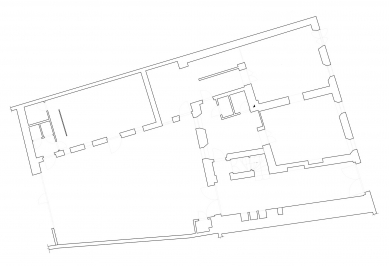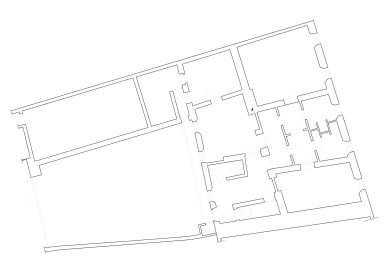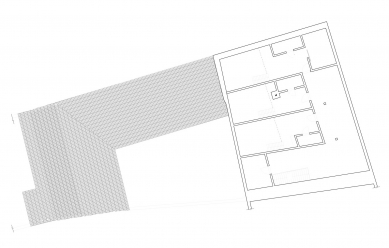Just - or defiance of Czech smallness. We tried to create a place with a story of quality architecture in a small town, and thus to positively motivate and inspire visitors. The townhouse from the second half of the 19th century has been enriched with innovations to bring new utility and design value, without affecting the heritage protection.
The building ensemble includes a residential house with 6 apartments, a former stable for wellness and a newly built restaurant on the site of a former passage barn. At the rear of the property is another barn, as a utility room. There are 5 parking spaces and a communal courtyard.
The owner was inspired to approach the architecture by the nearby Litomyšl, a modern historical town. This approach is still not common in the countryside and brings many pitfalls. Above all, the pitfalls of small-mindedness, which creates insurmountable obstacles in man. That is why there is a sisyphus in our logo, who makes immeasurable efforts to achieve the result. With this project we want to resurrect the faded glory of the charming Jimramov.
Innovation is represented by 3D printing of concrete for seating in the courtyard, studio windows in the roof that are not visible from the outside, fire extinguishers that look like an interior painting, or a chimney that has become a light conduit.
The historically occupied two floors in the living area are preserved in the bourgeois style, and the living loft offers a contemporary build-out of 3 loft apartments. In the former outbuilding part, the basic mass has been cleaned with the admission of artifacts of the period. This is mainly the loft ceiling, the whitewashed stonework, the articulation of the wrought iron windows and the plank door.
Dům architektury

