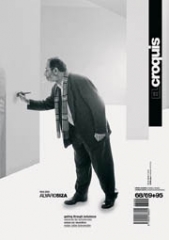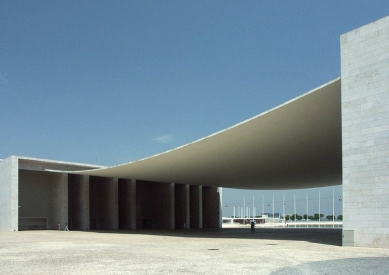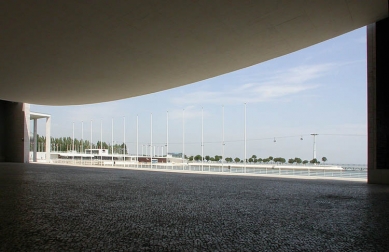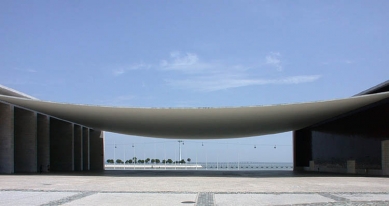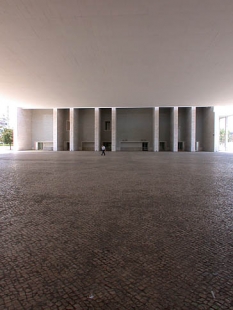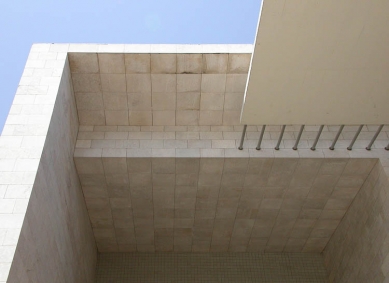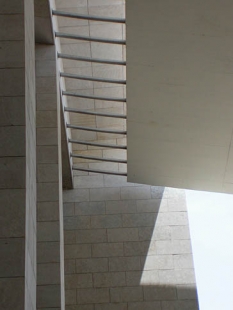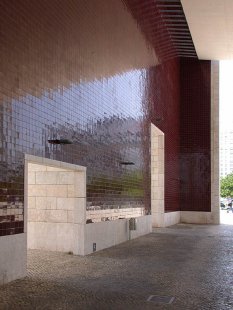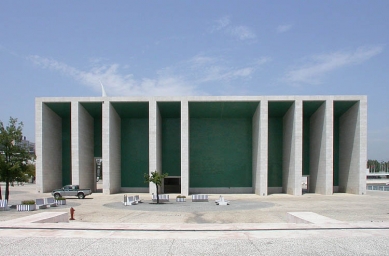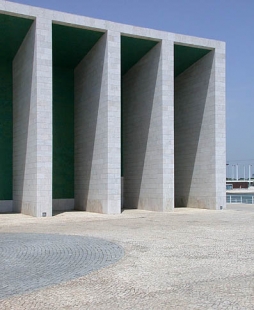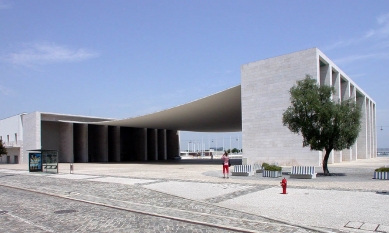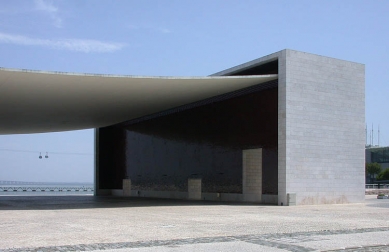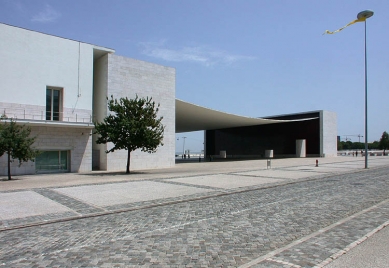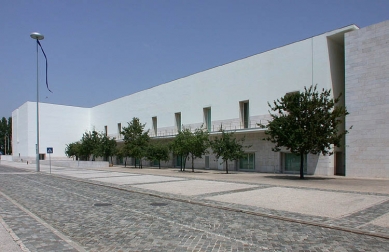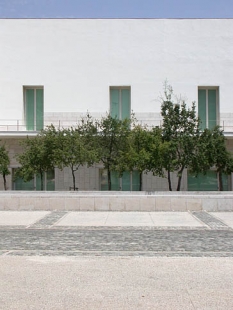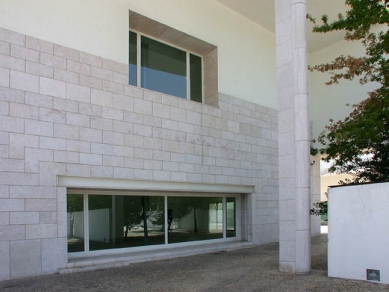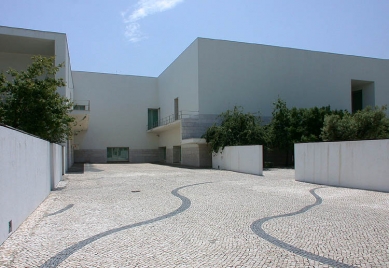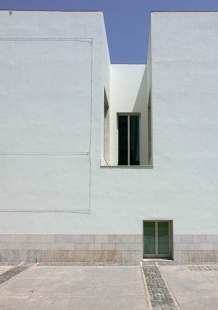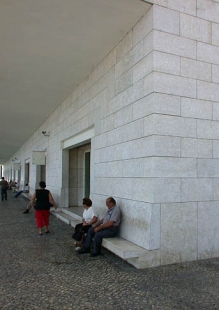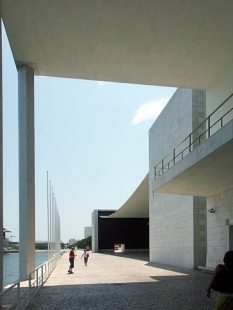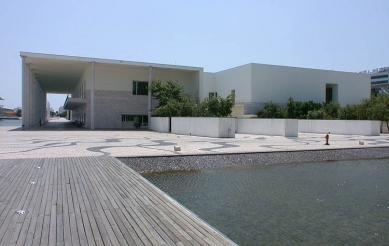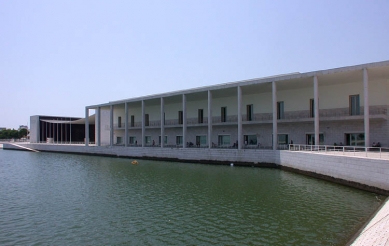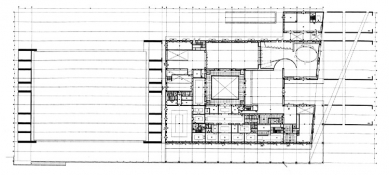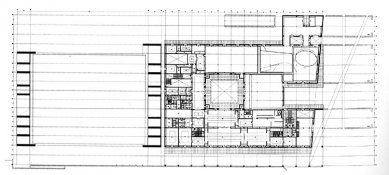
Portugal Pavilion at Expo '98

 |
(excerpt from Frampton's monograph on Álvaro Siza)
The World Exhibition Expo '98 in Lisbon was a great success. The Portuguese learned from their predecessors and planned new uses for most of the exhibition buildings. The attractive location of the exhibition area on the waterfront became a potential for future recreational use. Álvaro Siza was commissioned to design the National Pavilion, and he invited Souto de Moura to collaborate on the interiors. I was invited to design an exciting entrance canopy. The idea was to create a covered space in front of the pavilion that would serve as a square and gathering space. Not a ceremonial place for VIPs, but a space for the general public. At first, I looked for high-tech solutions using masts, cables, and light metal canopies, but soon abandoned this line of thought, as it did not suit the local climate and primarily the character of Siza's work. Instead, we opted for reinforced concrete and a simple suspended form. However, the roof suspension was not meant to be just any ordinary one; it needed to have a touch of light and remind one of a fabric shading the sun. Despite the fact that concrete is heavy and will ultimately make the roof weigh thousands of tons. If the form of the canopy denied its mass, can it then reveal lightness? I trimmed the roof at both ends to deny the connection of the reinforced concrete with the supports. The cables running through the roof carry its weight and span the void at the canopy's ends by the supports. The light effect denies the perception of the mass of the concrete, and the roof seems more textile in appearance. The roof above the square hovers like some spaceship - with an 80-meter span, the roof has a thickness of 15 centimeters. The impossible has become real - it is not a bird that flies, but the air enabled the encounter.
(Cecil Balmond, a+u November 2006 - Special Issue)
The English translation is powered by AI tool. Switch to Czech to view the original text source.
1 comment
add comment
Subject
Author
Date
Pavilon Portugalska na Expo 98
mhosek
02.08.07 09:52
show all comments


