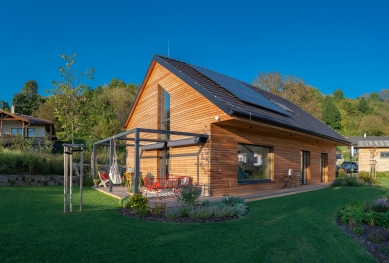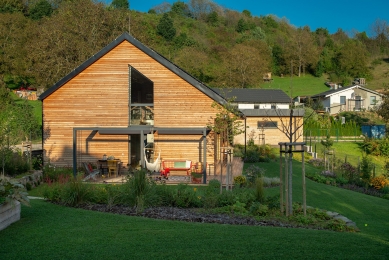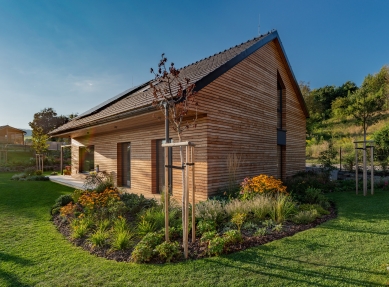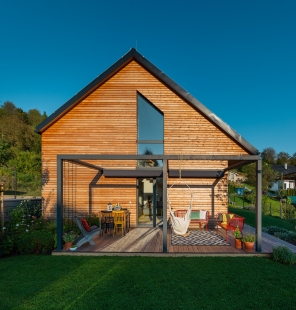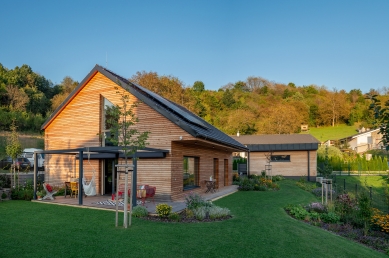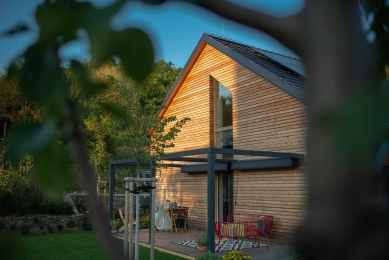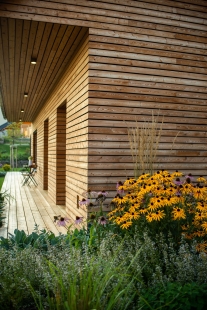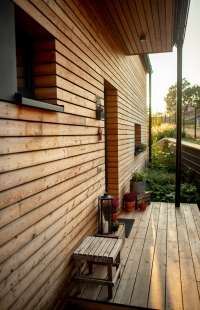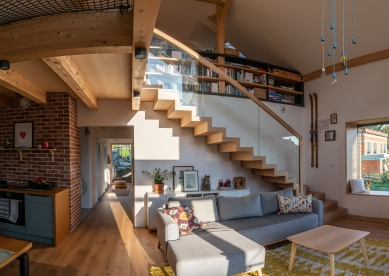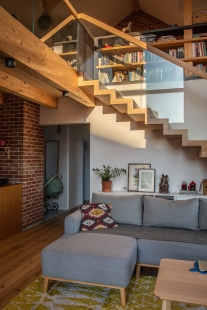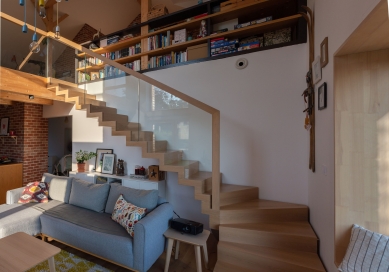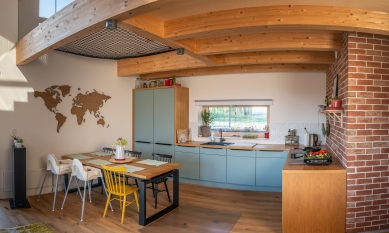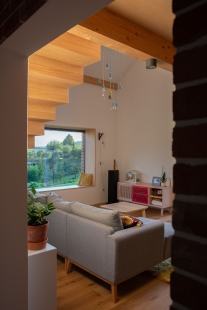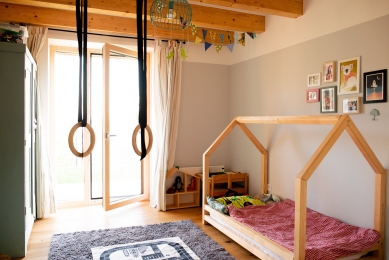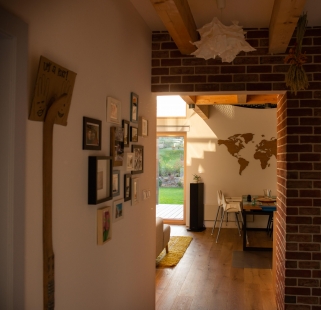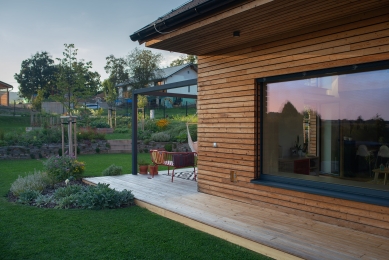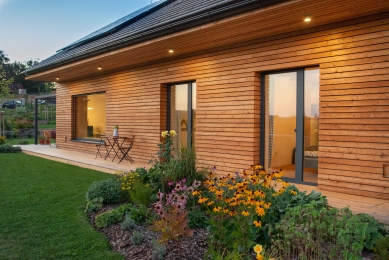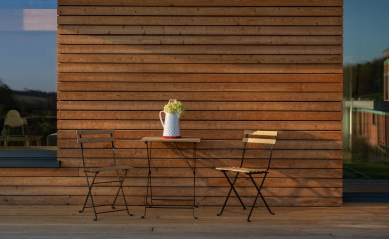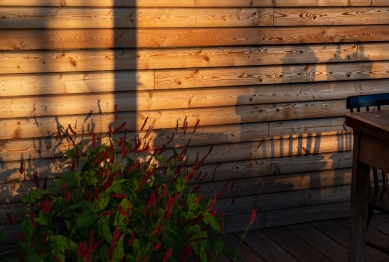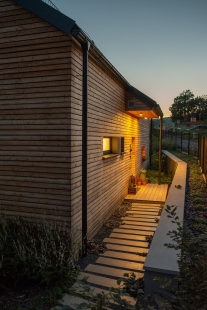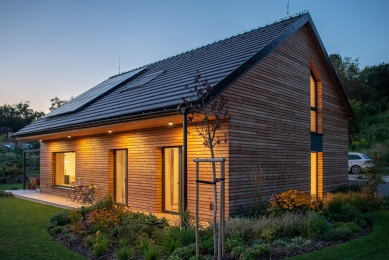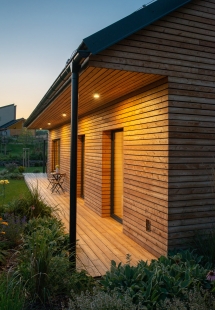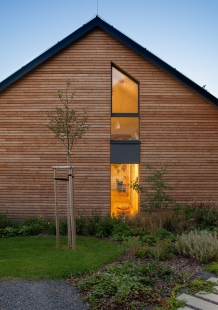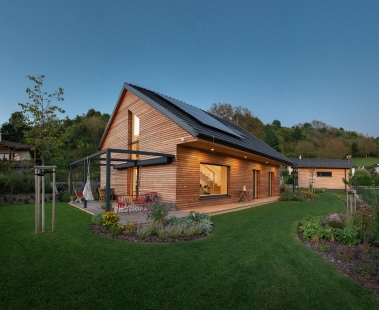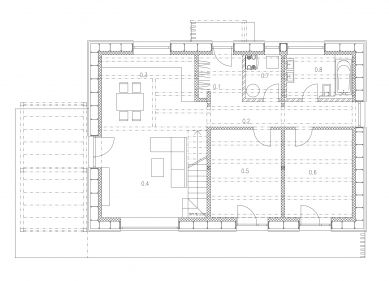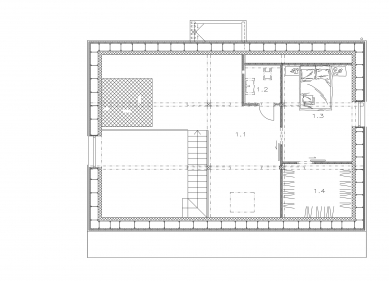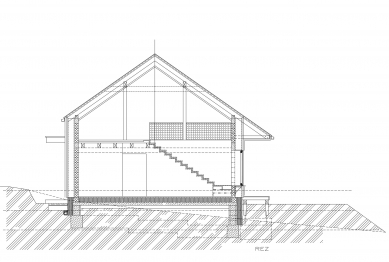
Passive Family House Horná Mičiná

A family house for a young family is located on the outskirts of the village on a gentle slope with an ideal southern orientation, offering beautiful views of Podpoľanie.
The house is oriented with all living rooms to the south, with access to the terrace from each room. The terrace surrounds the house on the southern and western sides.
Above the living area, there is an open gallery leading to the attic, featuring a sitting window with a beautiful southern view and a relaxation net above the kitchen.
Passive house concept
southern orientation and compact layout
thoroughly insulated building envelope with elimination of thermal bridges
emphasis on air tightness (air permeability: n50 = 0.4/h)
the house's technology utilizes active recuperation and photovoltaic energy
Construction
Notably, it features a massive masonry structure made of limestone-sand brick with a diffusely open composition of the thermal insulation of the outer walls and with larch cladding.
All thermal insulation in the outer walls and roof is made of soft wood fiber boards.
Specific heat demand for heating according to PHPP: 17.7 kWh/(m²a)
Air permeability: n50 = 0.4/h
Thermal insulation envelope area: 478 m²
Shape coefficient A/V: 0.7
Rainwater is used for garden irrigation and as gray water in the house for flushing toilets and similar uses.
The surroundings of the house have been landscaped with garden modifications in the concept of a natural garden – fruit trees, flower beds, and herb beds.
The house is oriented with all living rooms to the south, with access to the terrace from each room. The terrace surrounds the house on the southern and western sides.
Above the living area, there is an open gallery leading to the attic, featuring a sitting window with a beautiful southern view and a relaxation net above the kitchen.
Passive house concept
southern orientation and compact layout
thoroughly insulated building envelope with elimination of thermal bridges
emphasis on air tightness (air permeability: n50 = 0.4/h)
the house's technology utilizes active recuperation and photovoltaic energy
Construction
Notably, it features a massive masonry structure made of limestone-sand brick with a diffusely open composition of the thermal insulation of the outer walls and with larch cladding.
All thermal insulation in the outer walls and roof is made of soft wood fiber boards.
Specific heat demand for heating according to PHPP: 17.7 kWh/(m²a)
Air permeability: n50 = 0.4/h
Thermal insulation envelope area: 478 m²
Shape coefficient A/V: 0.7
Rainwater is used for garden irrigation and as gray water in the house for flushing toilets and similar uses.
The surroundings of the house have been landscaped with garden modifications in the concept of a natural garden – fruit trees, flower beds, and herb beds.
The English translation is powered by AI tool. Switch to Czech to view the original text source.
0 comments
add comment


