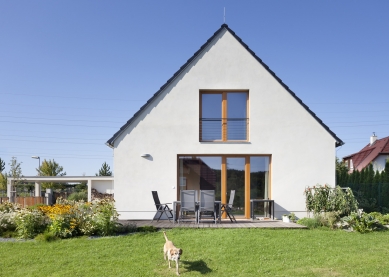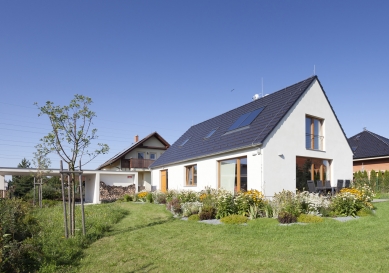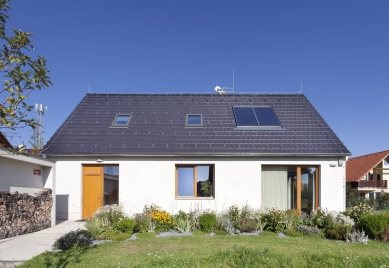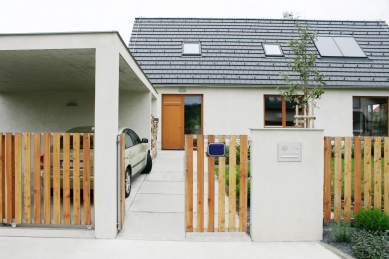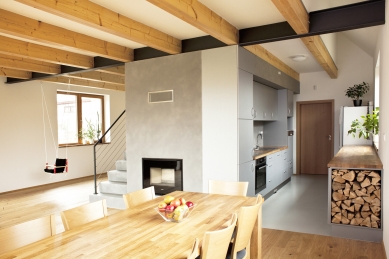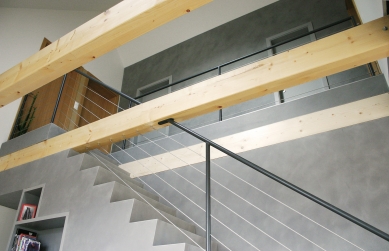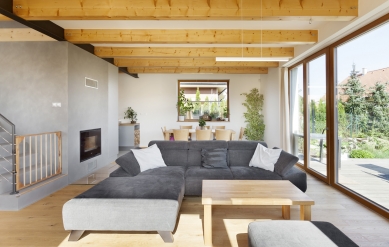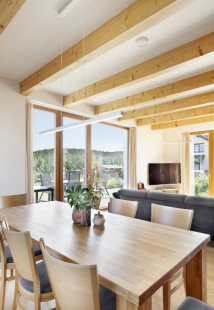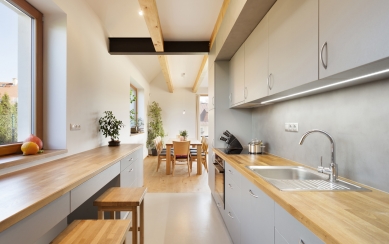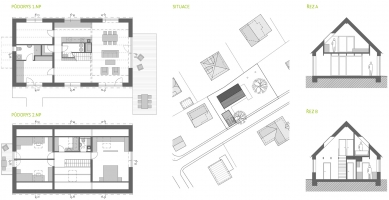
Passive family house in Vrané nad Vltavou

Location
The municipality of Vrané nad Vltavou, where the land is situated, lies 8 kilometers south of Prague. The land is part of the elevated edge of the municipality in contact with an ecologically valuable area of forests in the valley of the Zvolský Stream and Chalupecká Stream (Middle Bohemia Nature Park). In the surroundings, there is new construction of family houses.
Urban Planning
The family house will be integrated into the area of family houses. Its proportions and scale do not deviate from the surrounding properties. The orientation and shape of the house were determined based on an analysis of sunlight exposure for the house and plot and an analysis of visual connections with the surroundings. Evaluation of these views led to the selection of a location for the house that allows for the preservation of an intimate space in the garden while simultaneously opening up to the landscape. With an appropriate selection of plants for the future garden, the intimate garden will visually connect with the landscape and support a sense of belonging to the environment. At the same time, the position of the house is fully functional and logical in relation to accessing the plot.
Architectural Solution
The basic concept of the house was significantly influenced by the requirement to connect contemporary housing needs with the tradition of building folk structures in Czech territory. The basic principles of rural buildings were adopted for the design of the new passive house. This primarily involves a rectangular floor plan, a three-part arrangement of the layout, a side entrance to the house, a gabled roof with a slope of 40-45°, the application of a triangular roof profile on the mass of the ground floor, and the height placement of the house's mass in the terrain to create a smooth transition from the ground floor to the terrain. Last but not least, the structural connection with the layout of the building is also important. By adhering to these principles, an archetypal cottage was created, prevalent in most of the Czech countryside until the end of the 19th century.
The archetypal shape of the house is legible not only from the outside but also from the inside. This effect is enhanced by the opening of the ceiling in the central part of the floor plan and the "raised edges" in the living spaces created by omitting the edge fields of the ceiling on the longer sides of the house. This effect of the house's legibility from outside to inside is emphasized by the visual consistency of the plasters inside and outside the object, thus strengthening the overall expression of the house. Another significant element is the "hearth" in the middle of the living space. This is an object that incorporates a staircase, a library, a fireplace, and a kitchen unit. Inside, there are technologies for heating the house. Just as people used to sleep on the hearth in old cottages, here too one ascends from this object to the bedrooms.
The rhythm of differently sized wooden windows in a natural hue generally maintains a certain level of symmetry in the facade, thus adding dignity to the house. Analogous to old cottages, the dark gray roof contrasts slightly with the light warm-colored plasters.
The construction of the garage with a storage space is designed as a maximally simplified shelter rendered in the same plaster surface as the family house.
The municipality of Vrané nad Vltavou, where the land is situated, lies 8 kilometers south of Prague. The land is part of the elevated edge of the municipality in contact with an ecologically valuable area of forests in the valley of the Zvolský Stream and Chalupecká Stream (Middle Bohemia Nature Park). In the surroundings, there is new construction of family houses.
Urban Planning
The family house will be integrated into the area of family houses. Its proportions and scale do not deviate from the surrounding properties. The orientation and shape of the house were determined based on an analysis of sunlight exposure for the house and plot and an analysis of visual connections with the surroundings. Evaluation of these views led to the selection of a location for the house that allows for the preservation of an intimate space in the garden while simultaneously opening up to the landscape. With an appropriate selection of plants for the future garden, the intimate garden will visually connect with the landscape and support a sense of belonging to the environment. At the same time, the position of the house is fully functional and logical in relation to accessing the plot.
Architectural Solution
The basic concept of the house was significantly influenced by the requirement to connect contemporary housing needs with the tradition of building folk structures in Czech territory. The basic principles of rural buildings were adopted for the design of the new passive house. This primarily involves a rectangular floor plan, a three-part arrangement of the layout, a side entrance to the house, a gabled roof with a slope of 40-45°, the application of a triangular roof profile on the mass of the ground floor, and the height placement of the house's mass in the terrain to create a smooth transition from the ground floor to the terrain. Last but not least, the structural connection with the layout of the building is also important. By adhering to these principles, an archetypal cottage was created, prevalent in most of the Czech countryside until the end of the 19th century.
The archetypal shape of the house is legible not only from the outside but also from the inside. This effect is enhanced by the opening of the ceiling in the central part of the floor plan and the "raised edges" in the living spaces created by omitting the edge fields of the ceiling on the longer sides of the house. This effect of the house's legibility from outside to inside is emphasized by the visual consistency of the plasters inside and outside the object, thus strengthening the overall expression of the house. Another significant element is the "hearth" in the middle of the living space. This is an object that incorporates a staircase, a library, a fireplace, and a kitchen unit. Inside, there are technologies for heating the house. Just as people used to sleep on the hearth in old cottages, here too one ascends from this object to the bedrooms.
The rhythm of differently sized wooden windows in a natural hue generally maintains a certain level of symmetry in the facade, thus adding dignity to the house. Analogous to old cottages, the dark gray roof contrasts slightly with the light warm-colored plasters.
The construction of the garage with a storage space is designed as a maximally simplified shelter rendered in the same plaster surface as the family house.
The English translation is powered by AI tool. Switch to Czech to view the original text source.
4 comments
add comment
Subject
Author
Date
Pěkné
Jan Černý
19.01.20 11:38
Takhle nějak
20.01.20 09:57
...
D.
20.01.20 11:22
šedobetonová aranžéřina
Jaroslav Vondrák
20.01.20 07:49
show all comments


