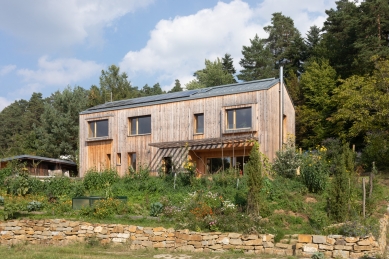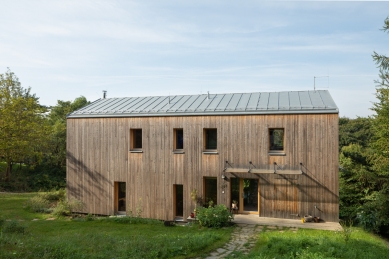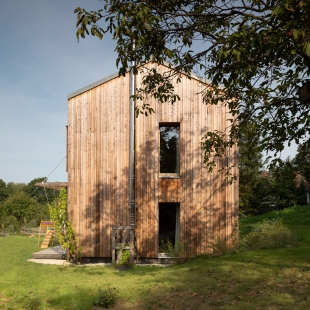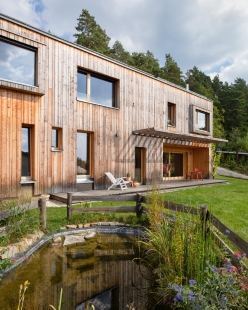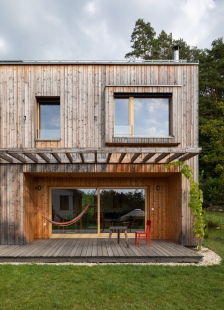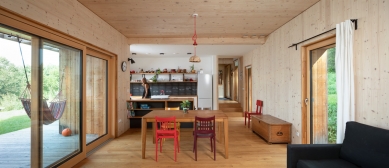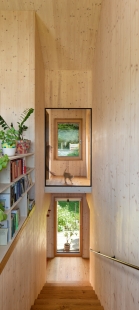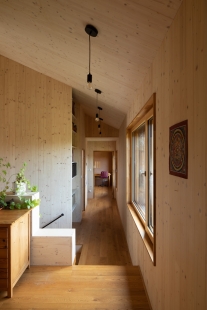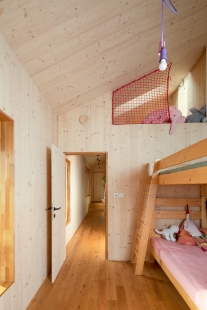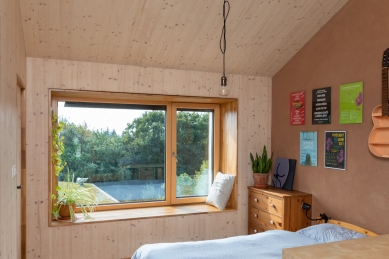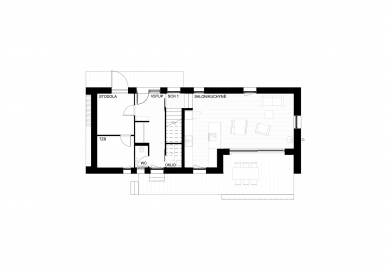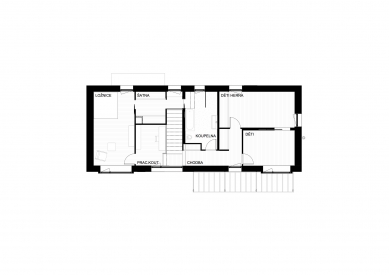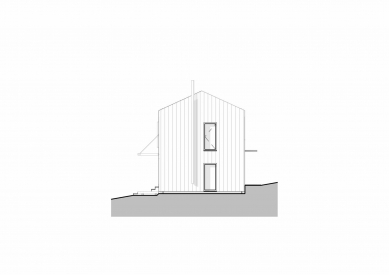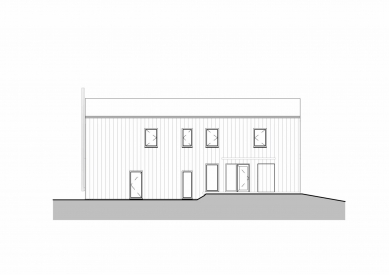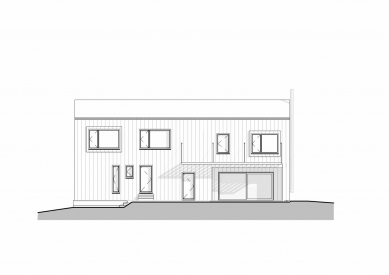The task was to design a modern natural house for a family of four that would blend beautifully into the forest and blackberry bushes. A modern barn in a clearing by the woods. Eco-minded investors were passionately involved in the functional and material conception of the wooden passive house.
Access to the plot is provided from above via a service road at the forest's edge, and the required setback from the forest positioned the house lower in the garden. The forest transforms into a garden, flowing through the house and returning to the forest below it. The location and orientation of the house were also defined by beautiful views of the landscape to the west and, of course, its orientation to the sun.
The house is designed as a simple two-story mass – a barn – covered with a gable roof without an overhang. From the mass protrudes a suspended larch entrance canopy and a pergola below in the garden. Above it are two peekouts with loungers, framing the two most beautiful views of the landscape. Conversely, the house enters through a covered terrace, an extension of the living room at garden level, and a wood shed on the northern side. Both floors follow the slope of the terrain, hence they are two-level. The house is accessed at the level of the upper garden, while the living room with kitchen is lowered to the level of the more intimate lower garden. Around the staircase with the open study of the lady of the house, the rooms on the upper floor are interwoven. The highest point is the sewing room with a lookout featuring a skylight in the children's room.
The house is a passive wooden structure with a construction addressed by CLT panels, based on a reinforced concrete slab. Inside, CLT panels are used in visible quality or coated with clay plaster. The staircase's structure is also made of CLT panels, clad in oak just like most of the floors in the house. The thermal insulation of the upper structure consists of blown cellulose. The ventilated façade was made using unplaned larch boards of various widths without surface treatment, which gradually acquire a patina and blend with the surrounding nature. The roof is made of titanium-zinc. Passive wooden windows in a light finish brighten the facade that is graying over time. Outdoor screens protect the interior from summer overheating. Of course, there is a heat recovery ventilation unit, and on the roof, there is a solar power plant.
JMMKM architects
The English translation is powered by AI tool. Switch to Czech to view the original text source.

